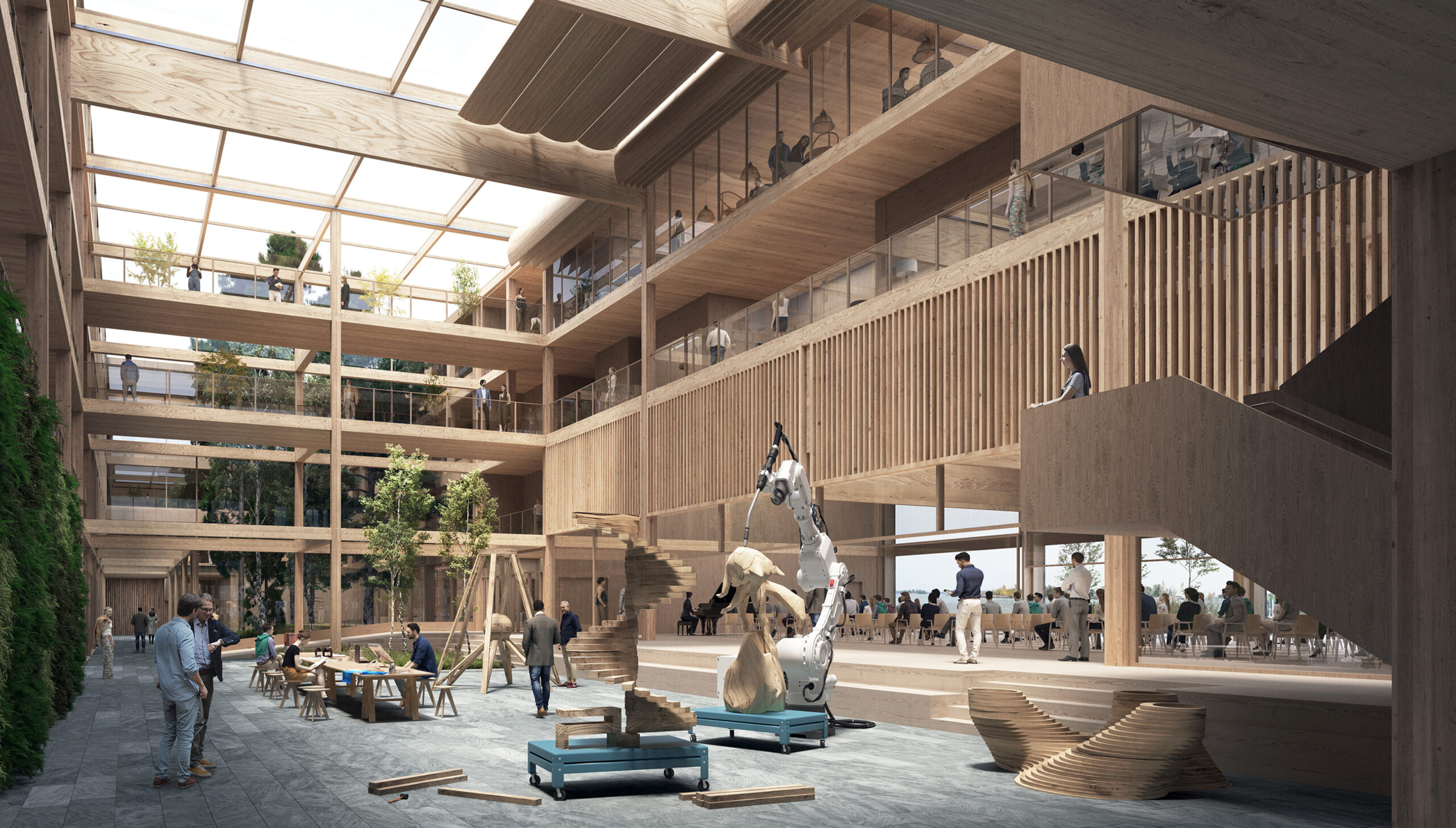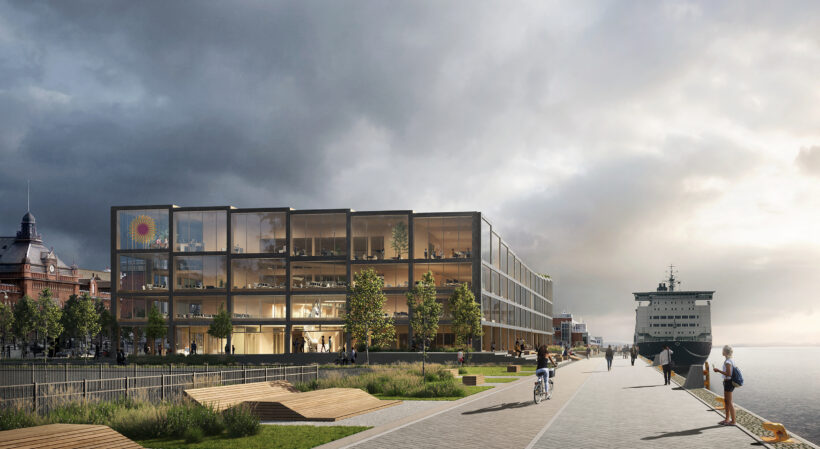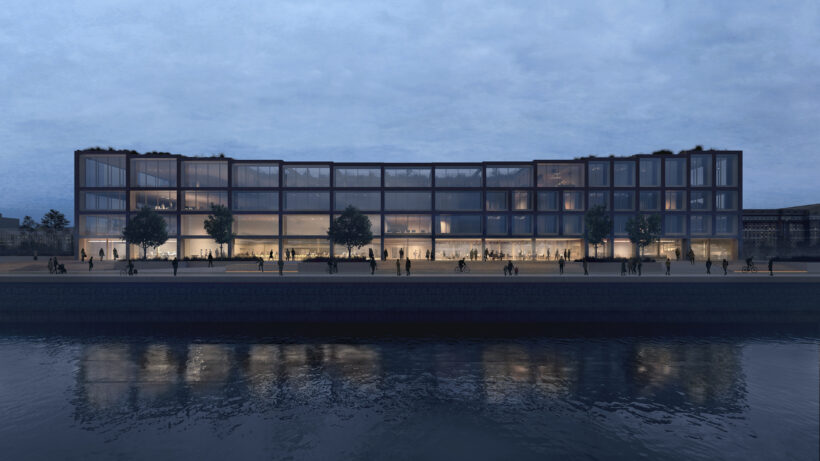With many entrances and an open ground floor, the building activates the surrounding streets and newly accessible waterfront to create a public destination. The seafront is designed for social events white strengthening biodiversity, ecosystems services and stormwater resiliency.
A low scale towards the water respectfully blends in with the existing harbor, while the silhouette slightly curves to reveal a forest planted at the heart of the building, where Stora Enso’s office and the new hotel come together. The forest plays an active role to create a healthy environment in the building and embodies “Silmu” and the strong connection between Nordic people and their forests.


