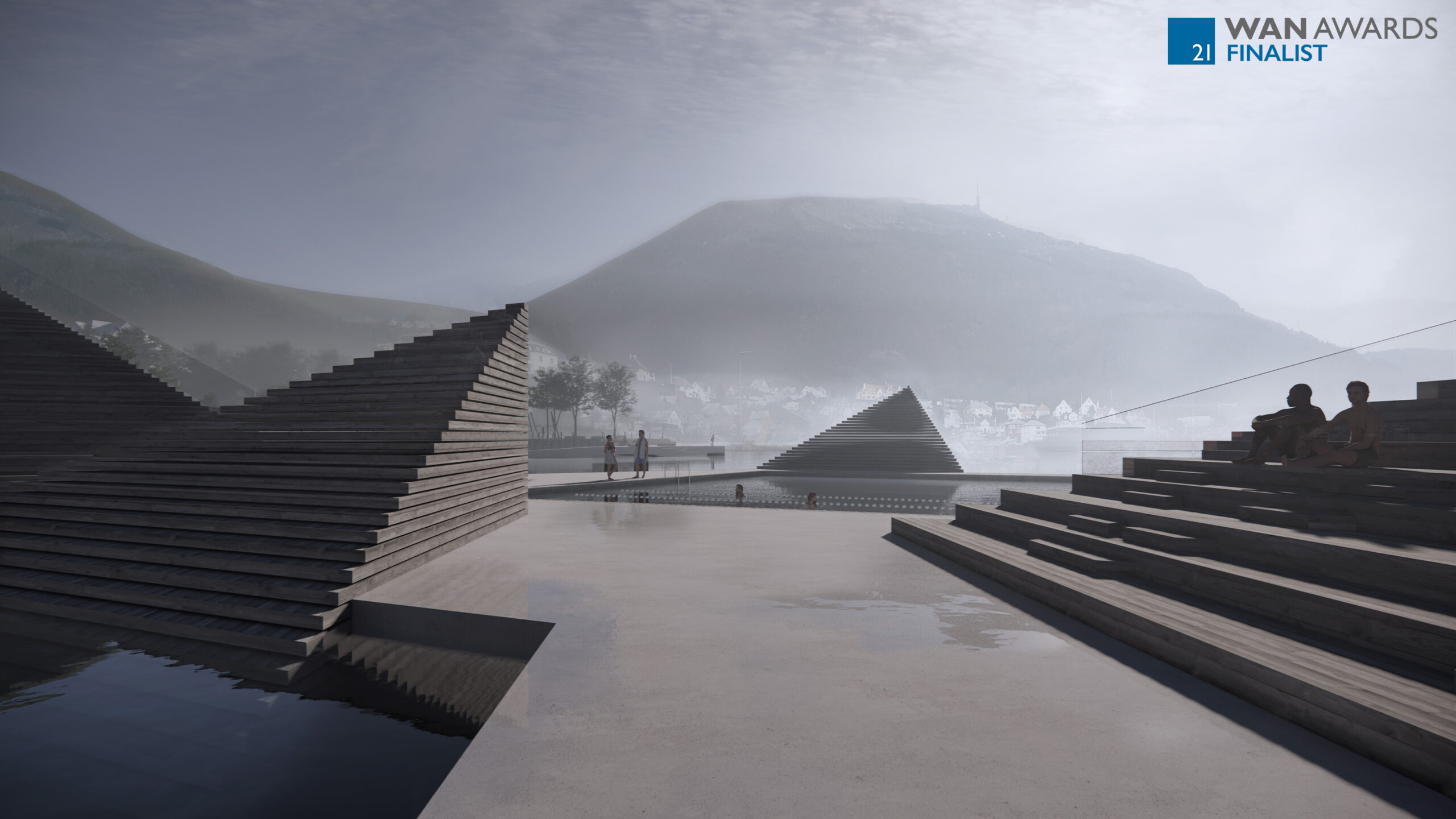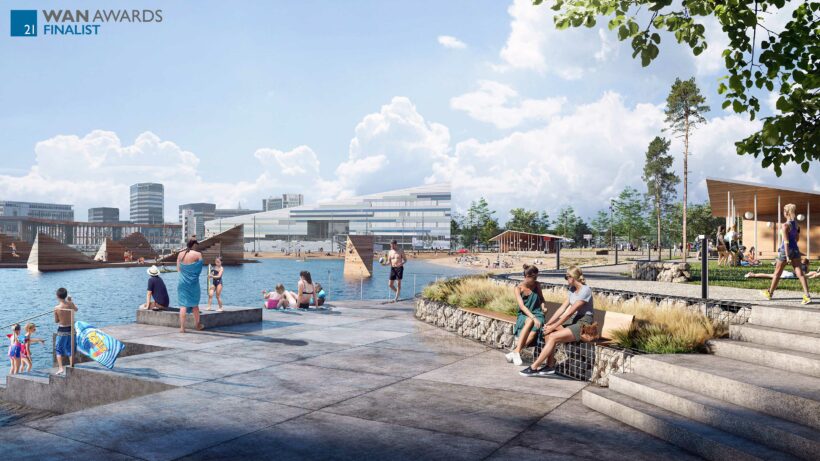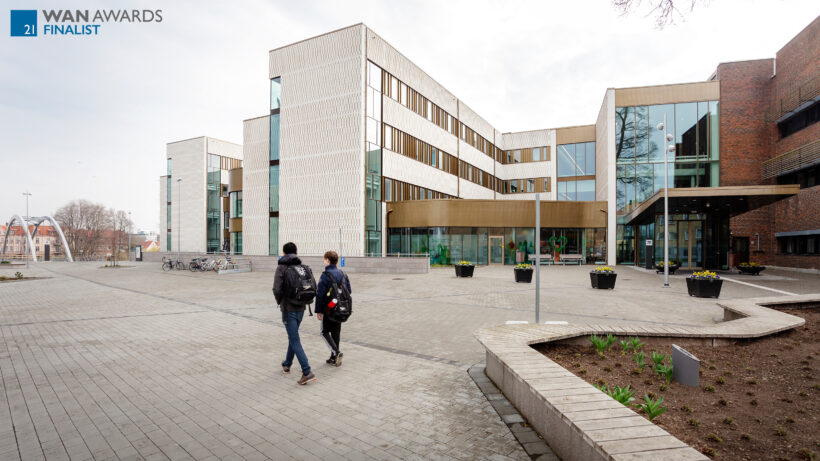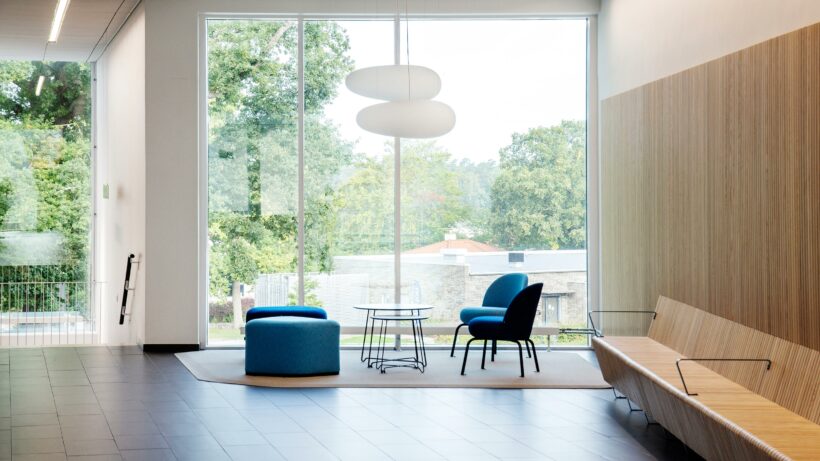In 2020, we won the competition to design the new waterfront park and new Lungegårdspark in Bergen, Norway. The proposal True Blue will be the city’s new public lounge with a wide range of activities and recreation areas, while providing innovative solutions for environmental and climate adaptation. It has now been shortlisted in the Future Projects – Leisure category in the 2021 WAN Awards.
True Blue is designed to evolve over the next 200 years and is both ecologically and socially sustainable. The project’s point of departure is “life in water – life on land” and the overarching concept of the park is about improving the water quality in the bay. It contains natural systems to purify the water that runs into the bay, as well as sub surface additions to stimulate the marine ecology. These systems are carefully designed to be both functional, attractive and a source of learning for visitors.
– The aim is to create an attractive and inclusive urban space for movement, recreation, and events of various kinds. It will become a new meeting place for Bergen, where the residents will be encouraged to experience the water’s qualities throughout the year, says Niels de Bruin, Lead Architect at White Arkitekter.



