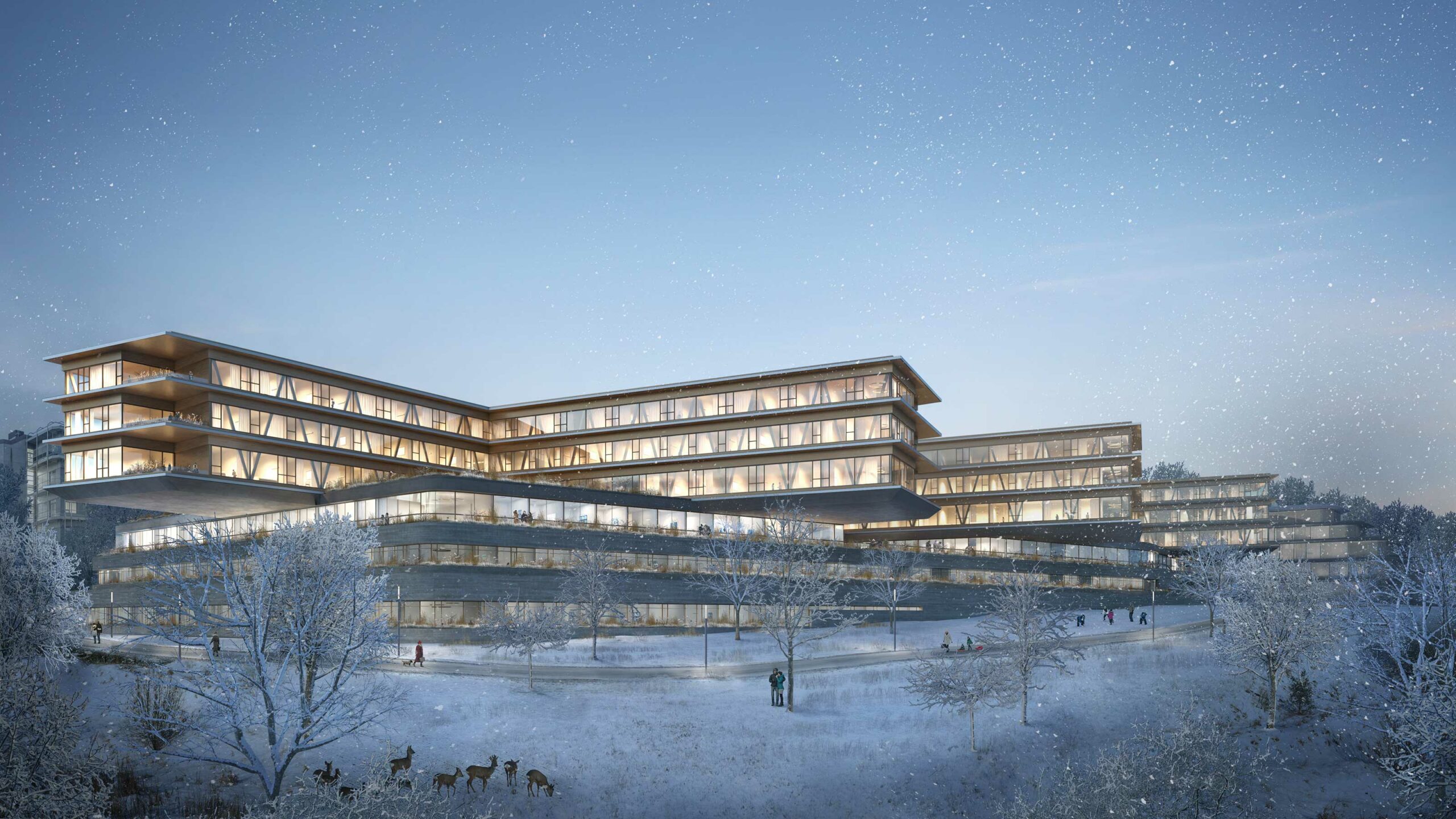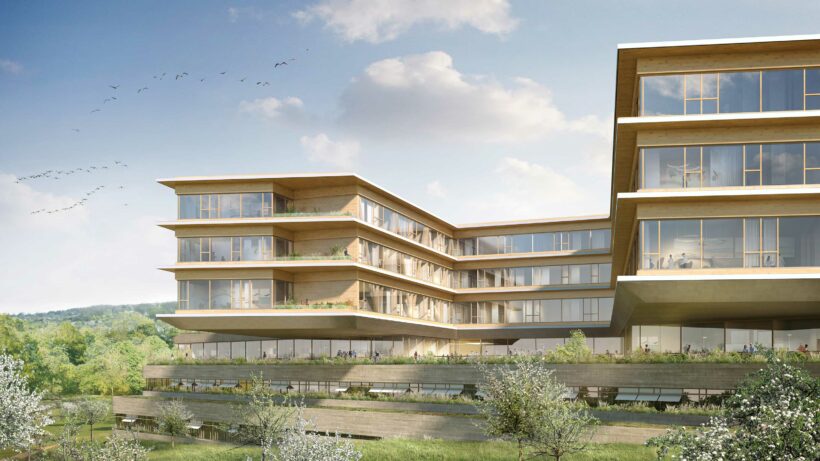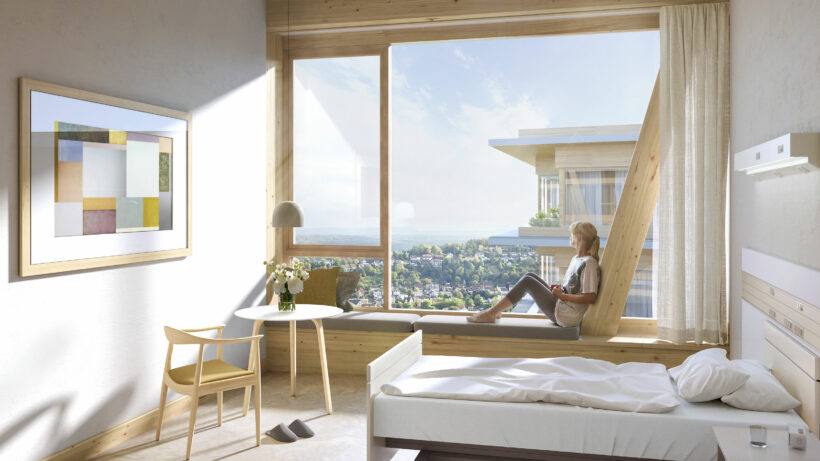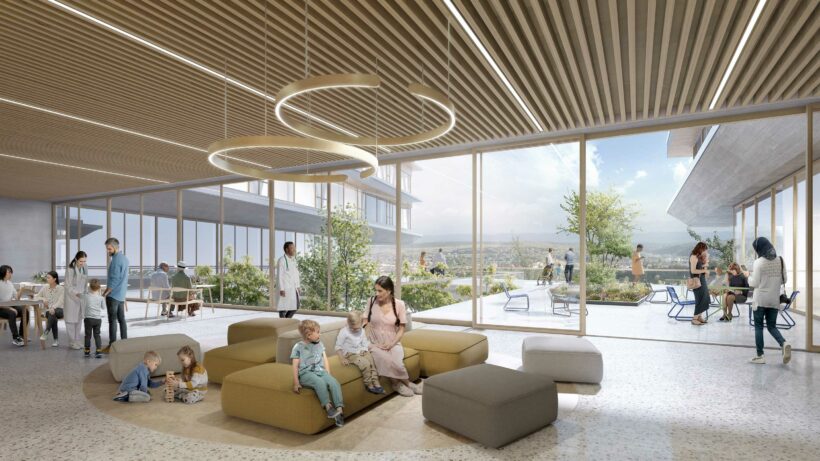In collaboration with HPP Architekten, we proposed an overarching guiding concept for the building based on a horizontal two- or three-part division of the building: on the 2-story base is a dissolved connecting or hybrid floor and on top of it light care areas in wood construction.

Third prize for our competition proposal for a new medical clinic
Our proposal for the new Medical Clinic of the University Hospital of Tübingen has been recognised with the third prize in an international competition involving 17 practices from different countries in Europe.
We are immensely proud of our proposal and of this prestigious third prize. We would like to express our gratitude to our partners HPP Architekten and to the whole multi-disciplinary team, which has collaborated with strong enthusiasm and determination to deliver this iconic proposal, showing the possibility to deliver a climate neutral hospital design.
– Our proposal has been appreciated by the jury for its architectural design qualities and our special attention on the autogenic aspects of architecture and landscape. Moreover, the sustainability concept, fully integrated with the architectural design, has been highlighted as holistic and outstanding. We would also like to congratulate the winner, Hascher Jehle Design, for their high-quality proposal, said Cristiana Caira.
Excerpt from the jury’s motivation:
”The competition entry shows a very independent and expressive design idea, which is particularly reflected in the design of the patient areas. The comprehensive sustainability concept underlines the high quality of the concept. The facade concept reflects the constructive structure and convinces with the combination of a structured wooden facade as well as surrounding maintenance balconies with the strong concrete bands in the terraced base zone. A pleasant room atmosphere is created in the interior using wood. The use of resource-saving building constructions and separable components is proven in detail and rated very positively”

This great achievement is another proof of how German clients are very interested in the Scandinavian approach in architecture and how the tight collaboration with local partners is a successful concept. Our Stuttgart studio has grown fast since it opened last year.
Find out more about our proposal below
Urban planning and architectural concept: The overarching guiding concept of the building is based on a horizontal two- or three-part division of the building – base, dissolved connecting or hybrid floor (which can be assigned to the base) as well as lightweight maintenance areas in wooden construction. The design of the base of the building follows the course of the slope, it recedes into the background in terms of design and embeds itself in the natural topography. Level 3 forms a transparent joint between the base and the wings of the care areas. The function as a mediating floor coincides with the function as the main access level of the hospital. Large, well-connected areas and short distances ensure efficient processes and great flexibility in order to be able to react to future developments. The wings of the care areas float above the base and collar over it in a cantilevered manner. The wings are designed in such a way that the view from the patient rooms into the landscape is optimised. Functional and efficient personnel zones and short distances to the stations ensure optimal operating procedures. The shape of the wings provides great flexibility between the wards, as they have different sizes and many patient rooms. The cross-shaped structure of the CRONA Clinic is incorporated, transferred to the new building and adapted. The main road connects the NMK with the CRONA Clinic and the West Ward House and connects construction phase 1 with construction phase 2 as well as with the outer main road of the entire campus. Opposite the public elevators is a spacious atrium with an open staircase that invitingly and sculpturally connects all levels on foot. The design encourages the use of the staircase and at the same time forms an important point of orientation for patients and visitors. At the bend point of the main road on the main access level 3, it leads into a large open waiting area with café, lounge and play area for children.
The entire building concept is fundamentally based on a resource-saving and CO2-reduced construction method. The basement floors are largely buried or touched by earth and are built in reinforced concrete construction. In this area, all functions with increased requirements for column freedom, flexibility, vibrations, etc. are accommodated. The three upper floors, in which mainly the individual care areas are accommodated, are realized entirely in wooden construction. The volumetric formulation of the care areas guarantees all patients a high daylight input as well as a great view over Tübingen and the Swabian Alb.

Load-bearing concept: The base building is designed in conventional skeleton construction made of reinforced concrete. The foundation is carried out via a hybrid system of plates and strip foundations. The cantilevered wings on the upper floors are completely executed in a load-bearing wooden construction. The prefabricated ceiling elements made of thin cross-laminated timber panels with regular slender glulam ribs stretch transversely and rest on longitudinally load-bearing beams. In the façade area, the timber truss girders running over three floors make it possible to overcome the cantilever of the building wings. In addition to wooden beams, the half-timbered construction is framed with a second façade edge beam. This hybrid concept enables redundant removal of horizontal forces from wind and in the event of an earthquake. The construction method intended for the building enables a very sustainable handling of the materials used. The reduced dead loads compared to solid construction have a positive effect on the component dimensions of the supporting components and the foundation. The planning is classified as building class 5, but not as a high-rise due to the altitude.

Sustainability: The thermal quality of KfW Efficiency Buildings 40 is decisive for the building envelope, which is well below the legal requirements. To reduce the masses used and the associated CO2 emissions, a multi-layer structure is chosen using materials that are ideal for the respective layers.
Through the use of wood as an essential structural material on the upper floors, as well as through the use of renewable raw materials in the expansion and façade, greenhouse gas emissions can be effectively saved and the stored carbon remains bound in the components in the long term. This design stipulates that all components can either be reused as a whole element or can be returned to their respective recycling process by a pure separation thanks to detachable connections in individual layers. The technical concept is based on the principles of high efficiency, the consistent use of all waste heat potentials with the help of reversible heat pumps and the use of renewable energy sources such as waste heat and photovoltaics.
Concept for public spaces: The terraces and public level 3 allow an easy-to-read path through the building that connects to the planned linear park of the campus and allows direct connections to the slope overlooking the city. The main development of the building is accompanied by a series of south-facing courtyards and gardens. These lush, green gardens are used by staff, patients, visitors and the campus community alike. Active movement is encouraged, bicycle parking is offered around the building.
Competition Team, White Arkitekter
Cristiana Caira
Fredrik Källström
Frank Wiesemeyer
Jens Axelsson
Henrik Rosenqvist
John Hermansson
Agnes Orstadius
Brendan Cooney
Magnus Nyström Lindé
Martin Arvidsson
Karin Björning Engström
Elisabeth Olausson
Jake Ford
Alexander Henriksson
Josefine Berglund
Contact Person
