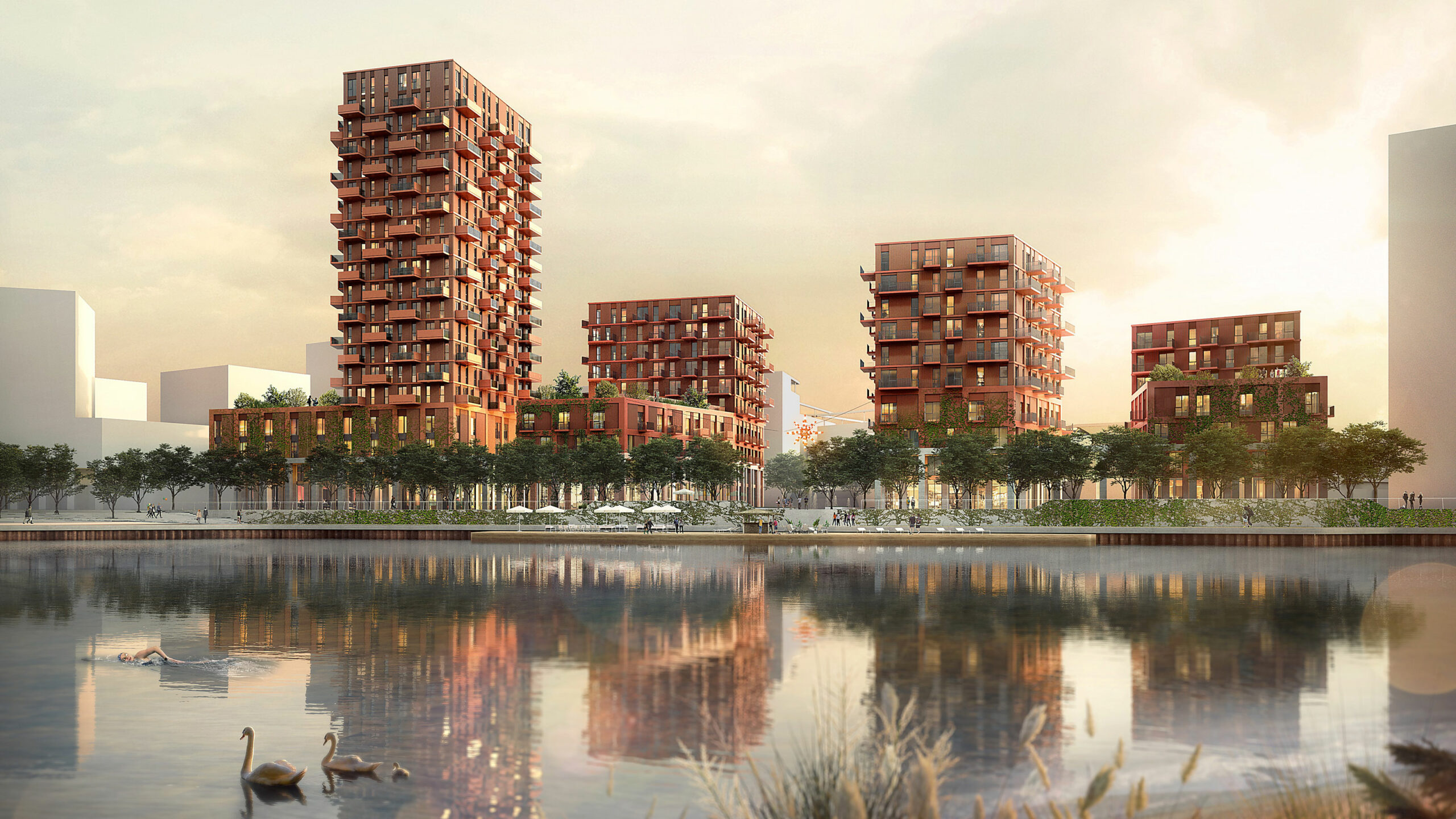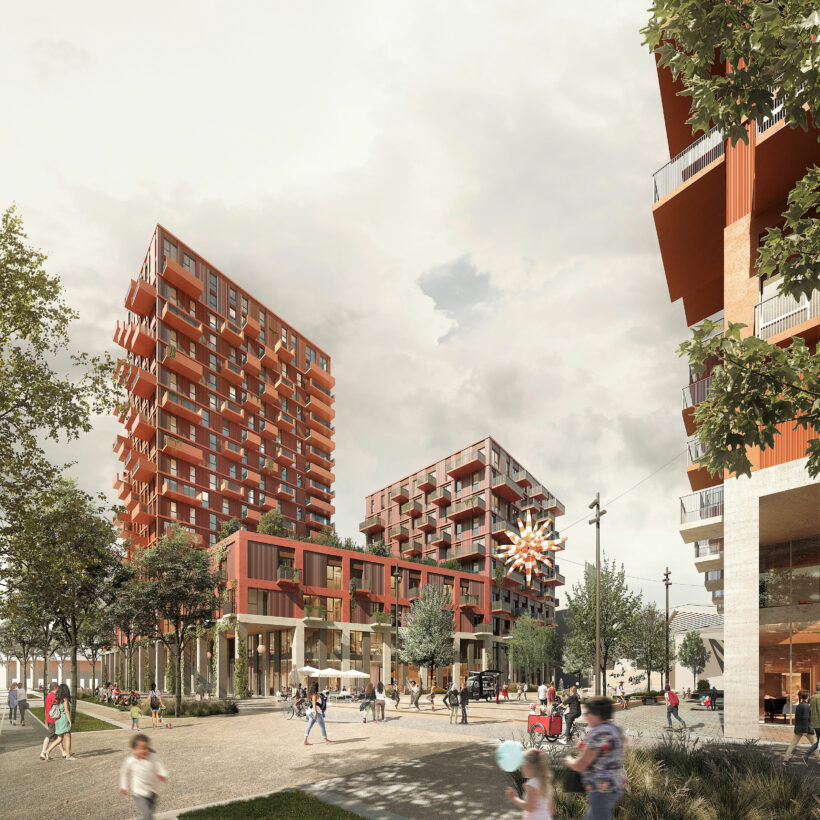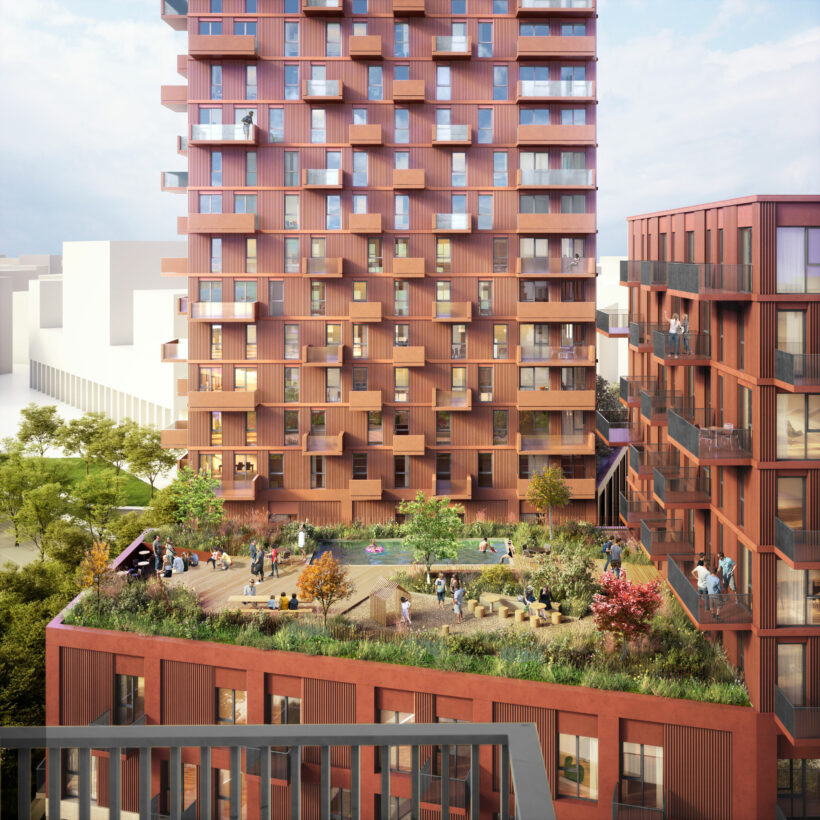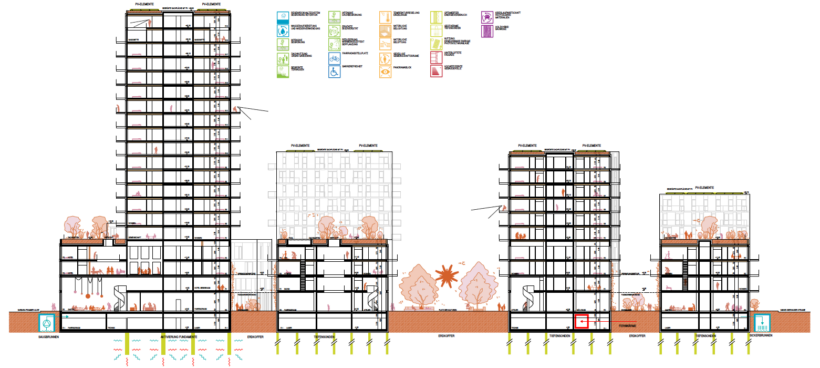The new 30,000 square metre residential block is characterised by its central location by the lake in Seestadt Aspern. The square “Platz der Kulturen” is the heart of the project and consists of a variety of open spaces that invite play and urban life and is characterised by cultural life and restaurants on the western side and greenery along the eastern side. While the vibrant public square becomes a natural meeting place, the buildings are connected by narrow green walkways leading to more private courtyards. Both the lakeside and the ‘Platz der Kulturen’ create a vibrant city life with restaurants, cafés and art galleries on the ground floors.

Second prize in parallel commission for mixed-use neighbourhood in Vienna
Together with our partner Dietrich | Untertrifaller Architekten (DUA), we were recognised with the second prize in the international competition for a new mixed-use residential neighbourhood in the urban development area Seestadt Aspern in eastern Vienna. The project is characterised by a lively and social quarter and square with 250 homes, restaurants, hotels, cultural life and, above all, a rich diversity of green outdoor environments.
We are delighted that our first collaboration with DUA was so successful. The competition was already tough during the prequalification. In our proposal, we have particularly focused on social sustainability by creating a lively neighbourhood characterised by greenery where people with different needs and ages can meet.

Along the plinth floors, arcades run along the buildings, creating a weather-protected connection with a Mediterranean feel, which is in line with the urban planning purpose of creating a lively restaurant area along the seafront. On the upper floors, the façade is characterised by French windows and balconies of varying widths and red terracotta façade elements that change colour depending on the building and the light. The red shades create a deliberate contrast with the cool and light colour of the plinth floors.
The building's construction is mainly in timber and otherwise characterised by a high degree of prefabrication which prepares for future dismantling of the building from a circular life cycle perspective.

– All high-rise sections are built with wood-concrete hybrid beams and façades with load-bearing hardwood columns combined with lightweight wooden façade panels covered with room-high terracotta panels, continues Max Zinnecker.
Greenery plays a central role in the new neighbourhood. In our proposal, climbing plants along the façade, large trees on natural ground and green roof terraces provide a lush character that contributes to a pleasant environment, a comfortable climate and a high degree of ecosystem services. The green roof terraces become a natural place for play and relaxation for the residents. Solar panels are placed on the highest roofs of the buildings in combination with sedum roofs. The building will be heated by geothermal energy and activated foundations for district heating.

Competition team from White Arkitekter
Max Zinnecker AA, Ayoub Chkairi, Miguel Carvalho, Felix Melin, Andrew Davies and Alejandro Pacheco.