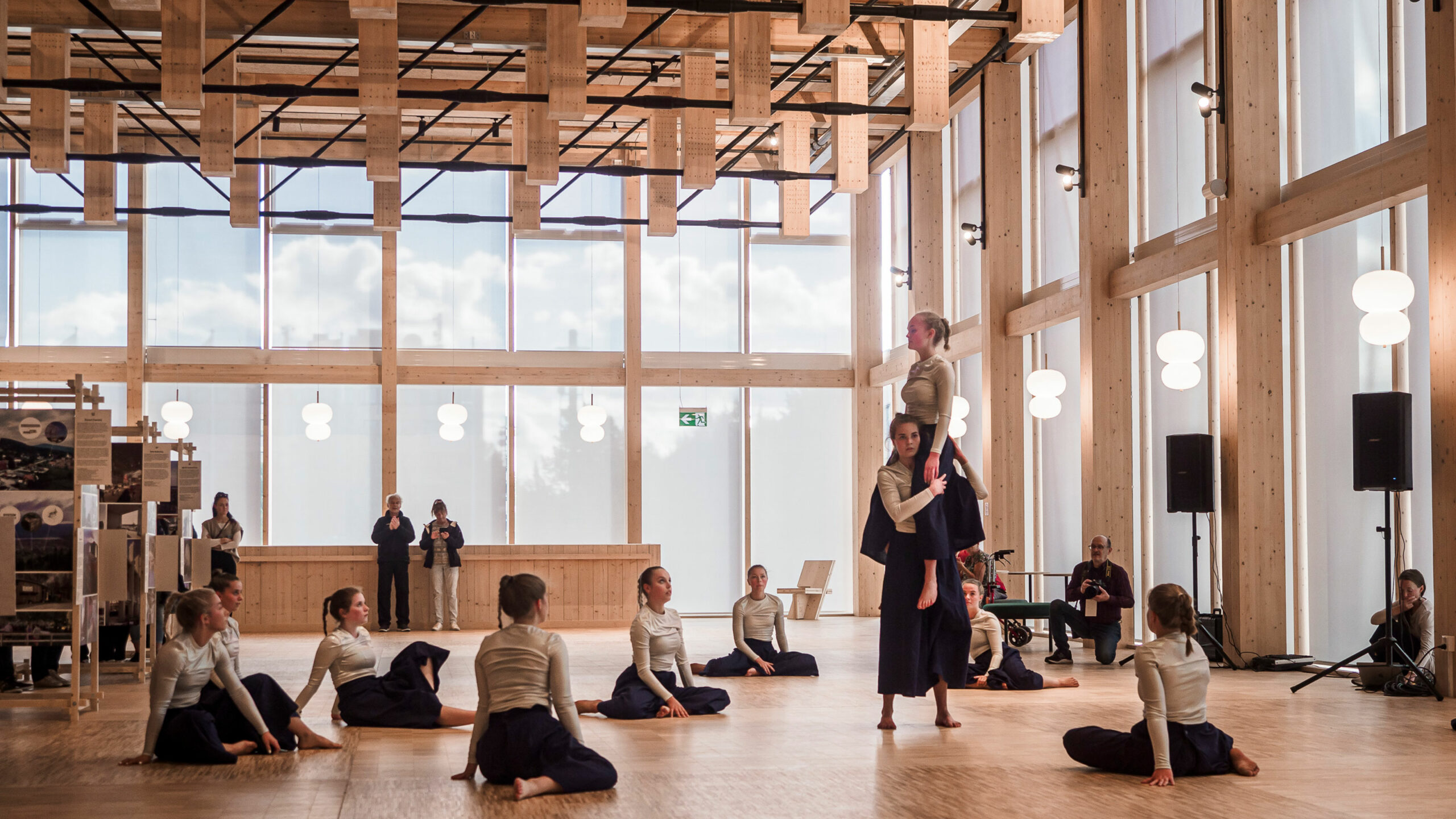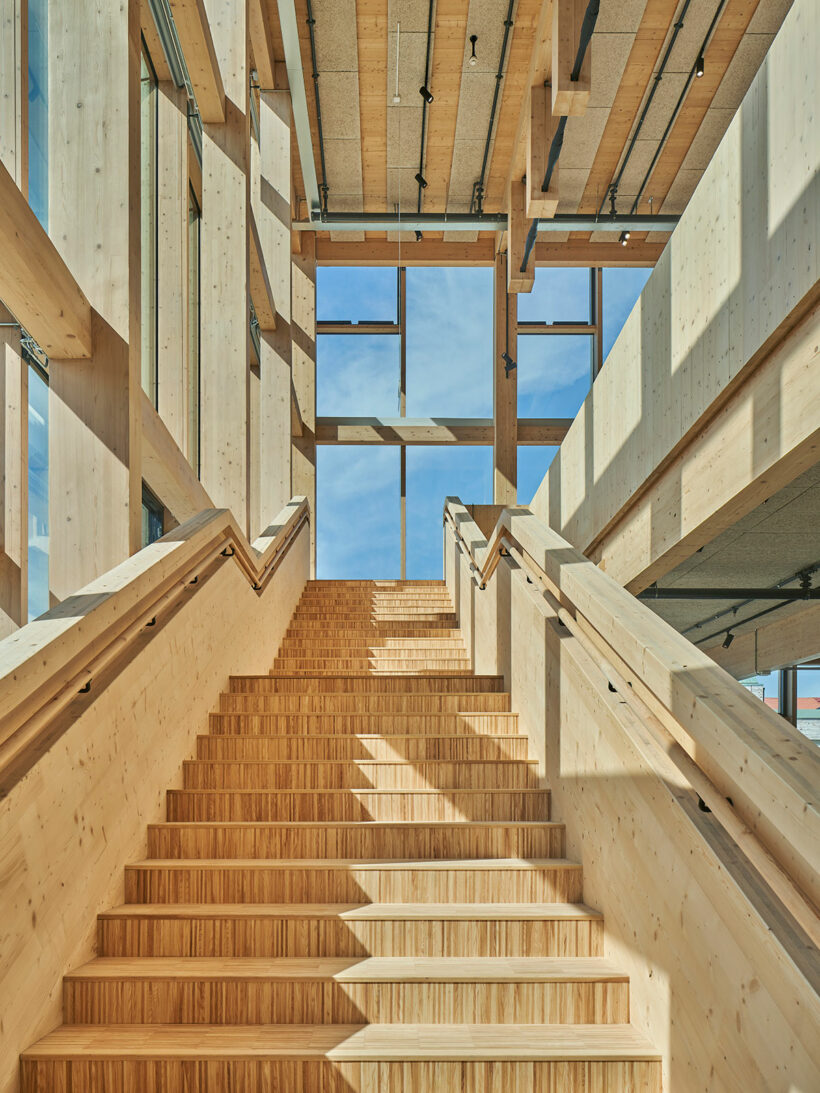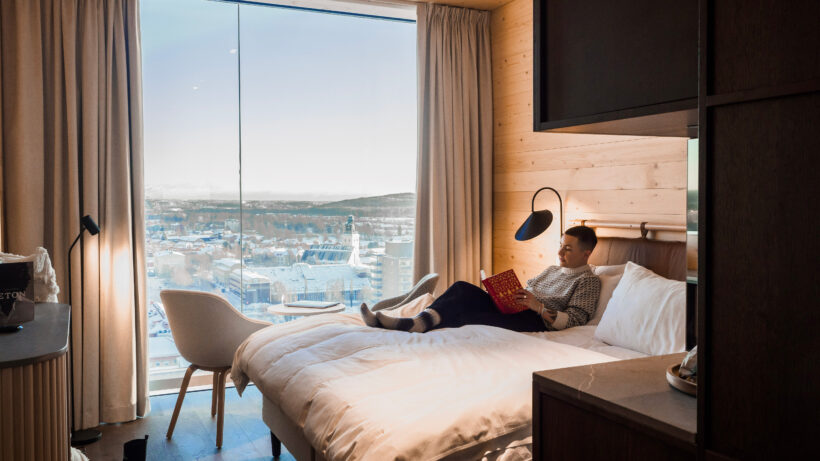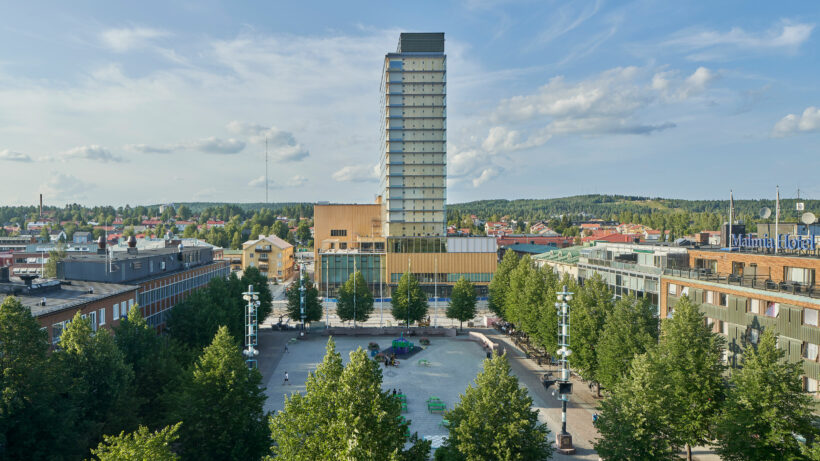Sara Cultural Centre in Skellefteå is one of the world’s tallest timber buildings and with its 20 floors it is the city’s new landmark. The carbon-negative building has put Skellefteå on the map – and is an international beacon for sustainable architecture and construction. It was selected as number one when The Guardian’s critics ranked the best architecture of 2021 and has also been recognised by the New European Bauhaus initiative as a project inspiring positive change around us.
Sara Cultural Centre is one of the finalists in the category Completed Buildings – Culture, and the project is also shortlisted for the Best Use of Natural Light Prize and the Best use of Certified Timber Prize.
The Best Use of Natural Light Prize was introduced in 2019 and acknowledges the work of professional architects in showcasing the unique use of daylight in completed buildings. Special emphasis is put on projects that consider the impact on human well-being, performance, and joy. The shortlist is chosen from the main WAF shortlist.
With the unique daylight conditions at this latitude (64° 45′ 0″ N), daylight has been a crucial part of the building design. The large, glazed partitions overlooking the surrounding streets bring a generous amount of light into the public rooms, making them inviting and accessible to all. The interior, with vertical and horizontal timber surfaces, reflects both the direct sunlight and indirect light from the sky deep into the building.





