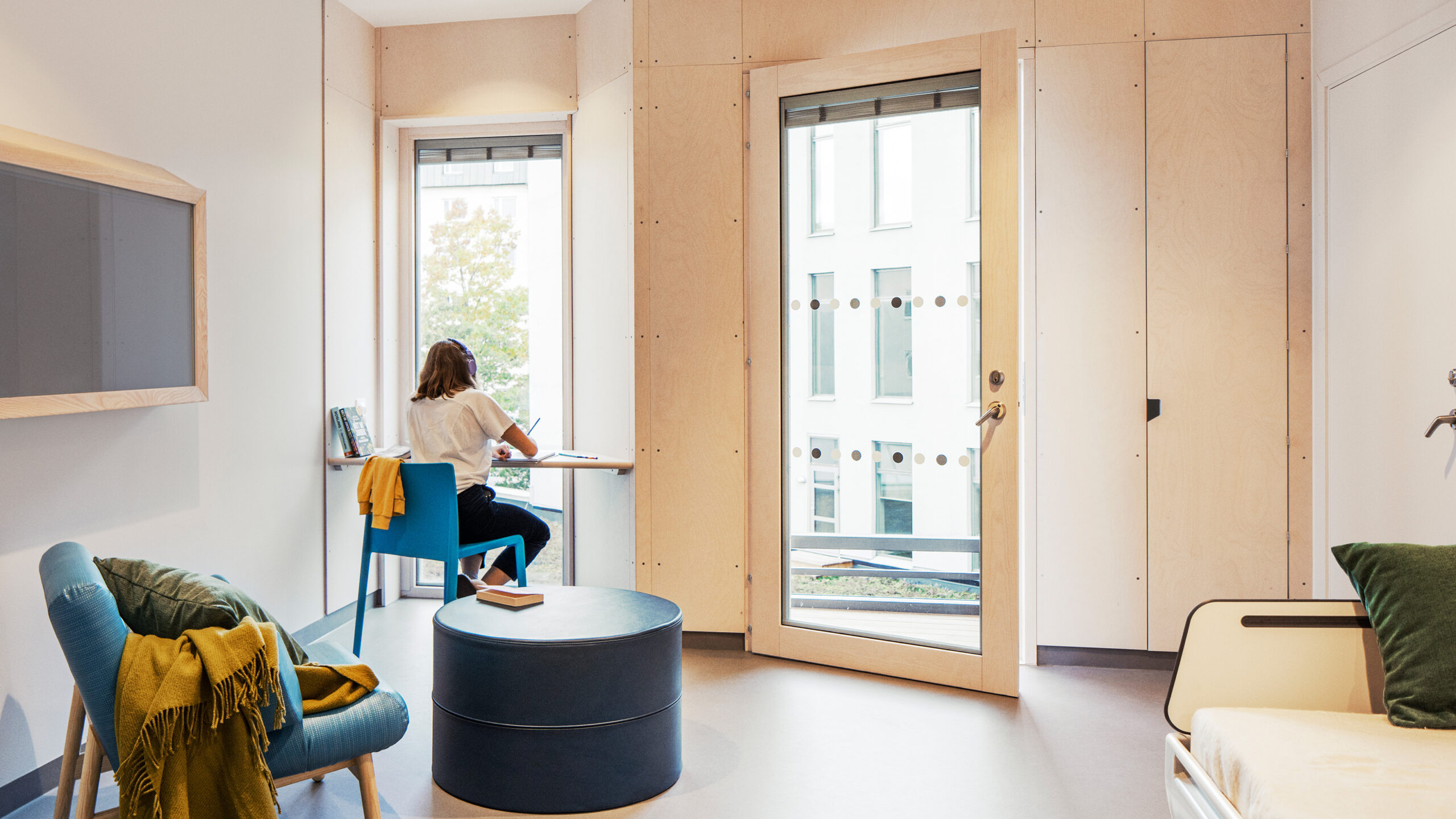Does the new concept of large entrances go against new pressure of multiple entrances because of pandemics?
– In one way yes! But hopefully we will be going back to normal, if there will be such a thing as normal in the future. Although we appreciate the idea of one common entrance, we might from now on prepare for the possibility to open up new entrances for more separate flows of people.
About the idea of shared spaces (e.g. entrances) – do you have any negative experiences of these kind of shared spaces? Or is it only positive?
– The main idea for shared spaces is of course the idea “to treat everyone in the same way” as a way of reducing stigmatisation. On the other hand, some patients will find this as a big challenge due to e.g. social phobia. So, these patients may be picked up by the staff at the entrance or use some “backdoor”. Another problem might be if some of the patients acting out, which will be the case now and then. This might be an even larger problem if several of the patients have a mix of psychiatric disorder and addiction. And, in Borås (Södra Älvsborg Hospital), there was a long-going discussion, where several critical views were raised, before the final proposal was set. There are both pros and cons.
How did you solve the balconies at Södra Älvsborg Hospital? Did you use glass, bars or anything else?
– When the ideas of the balconies were accepted, we knew from earlier experiences with openable windows and doors, that we should face several technical problems due to patients’ safety. The patient must not just jump over the railing or have the ability to hang a snare. In this special case we used two layers of glass, in the front, between which the air could circulate.
How do you evaluate if the building is actually working as planned? Do you evaluate together with both staff and patients?
– An important question! I would say that we today, in general, miss those tools! Although we often talk about life-long learning and continues improvements in our quality-system it´s mostly lip-service. Today we try, at the very start of the projects, to involve both the client and the psychiatric clinic in order to make these evaluations. We also highlight the idea of co-work with researchers. However, there is a long way to go in Sweden today, although there ought to be a large interest among politicians, officials and professionals of different kind in connection with these large investments.
How do you think a hospital design can be copied to other hospitals?
– In general, you can´t just “copy-and-paste”. Although it´s always important to take part of the latest research, you always have to consider your own context and make your decisions at the best of your ability.
In working with stakeholders, do you find anecdotal evidence as important as statistically significant evidence-based findings?
– As a start, the amount of evidence is very limited and it´s seldom these alone can’t guide your acting. Other kind of best practice, anecdotical evidence, tacit knowledge must be a part of the decision making. However, in a design process several persons might have an authority just by his/her place in the hierarchy and not by knowledge. A social problem to handle in all planning.
Cristiana and Jan mentioned the importance of daylight. Patients and staff are inside almost all the time and very short periods close to the windows. What has the reasoning been e.g. with artificial light mimicking daylight?
– It´s obvious that there is a lot of things going on within the field of lighting. In homes for mentally ill and elderly housing there have been installed light systems to imitate daylights´ shifting colour temperature in order to improve sleep and wellbeing. Yet, even if this technology has shown to be beneficial, as an example and to some extent, in the treatment of SAD (Seasonal Affective Disorder) and in diminishing the disruption that artificial light at night has on our sleeping patterns, there are many characteristics and benefits that daylight has that are not fully replaceable with any dynamic electric lighting system. E.g., the benefit of having a view, and the information we get from it, such as the weather, time of the day, seasons etc. So yes, there are some specific cases where dynamic lighting systems can be beneficial but need to be carefully designed.
Do you find that any special phase in the process of making architecture for destigmatising mental health is particularly beneficial from civic participation?
– There must be an engagement right from the start when the all-over ideas or principles are set.
How do you create a fire strategy that doesn’t militate against the ambitions for the design and operation of hospitals and mental health units?
– Fire protection is a very important factor to keep in mind right from the start as it impacts the floor-layouts in a crucial way. Especially if the patients are locked up due to compulsory care and not supposed to escape in case of an involuntary alarm.
If you want to learn more about the importance of architecture for treatment outcomes in psychiatry, you can read the anthology ‘Architecture as medicine’, edited by Stefan Lundin and Lena From here.

