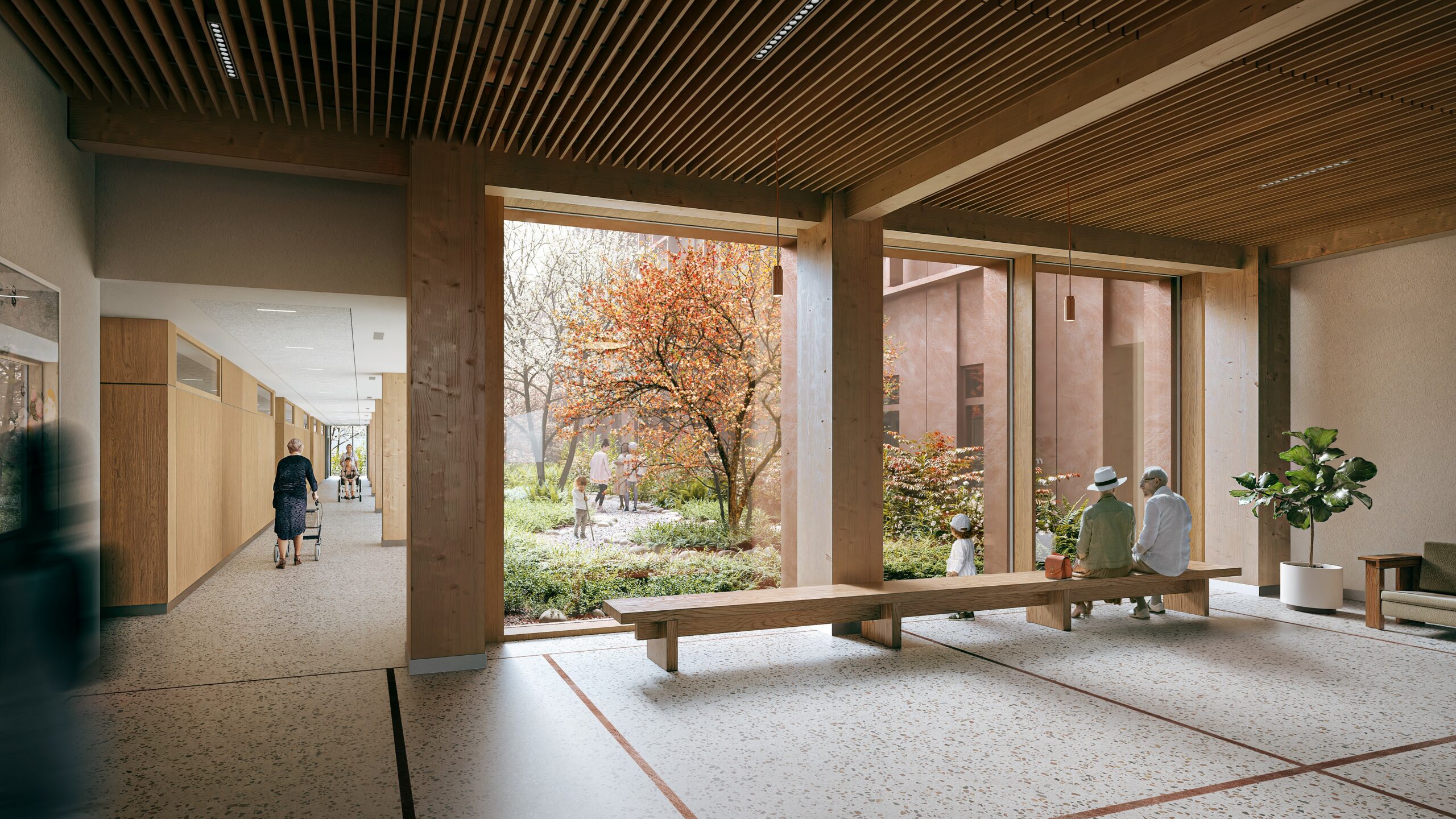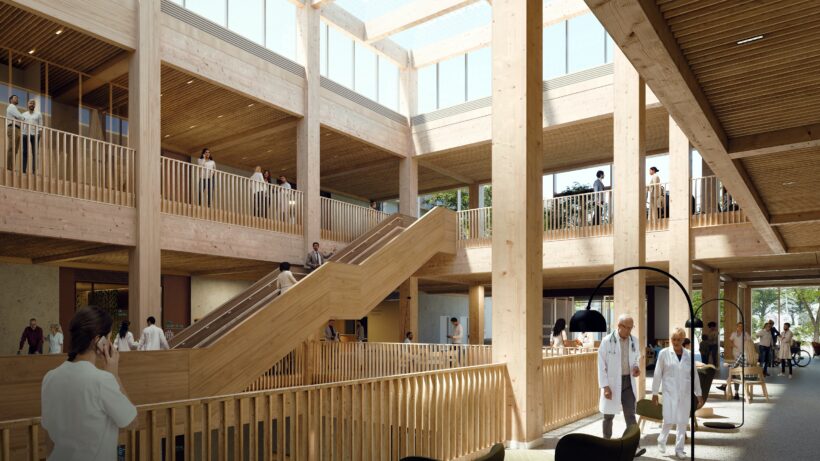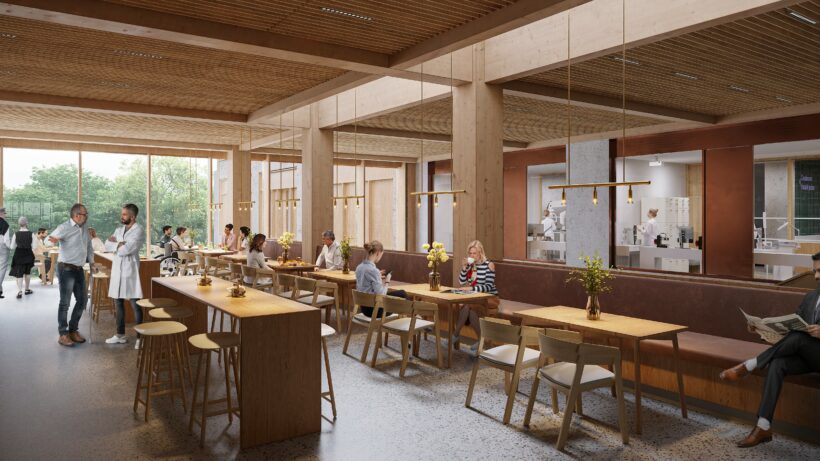Plans were approved by Cardiff Council’s planning committee today. The proposals for the UK’s greenest hospital are for a highly sustainable, elegant new cancer centre for patients, staff and the local community. The design will be integrated into a natural setting respecting the existing ecological habitats and landscape features. The new facility will promote excellence in cancer services and support international research and development. Velindre Cancer Centre is being developed to comply with the Well-being of Future Generations (Wales) Act 2015.

Proposals for the new Velindre Cancer Centre reaches key planning milestone
We are delighted to announce that The ACORN consortium, led by developer and investor Kajima with us as lead designers, has secured the green light for the reserved matters associated with the 2017 outline planning permission for the new Velindre Cancer Centre in Cardiff, Wales.
Securing planning consent for this exemplary new hospital is excellent news – not only will it provide cutting-edge facilities, but in a wholly sustainable manner. We are proud to be creating spaces that support the fantastic work of the NHS, and we look forward to bringing the scheme to life in close collaboration with the Trust, consortium and local community over the coming years.

The design utilises low embodied carbon, bio-based materials that support a circular economy and promote health and wellbeing. Timber and other natural materials such as lime and clay renders, which are breathable, flexible, and anti-fungal, will deliver a natural calming environment for staff, patients, their families and visitors.
The scheme will be all electric to supporting low energy demand and low operational carbon. A strategy is in place to reduce site waste through off-site manufacture of components, minimise transportation and create greater efficiencies in the construction and maintenance of the hospital.
Sustainable Urban Drainage (SUDS) systems will be integrated that focus on ‘roof to river’ with no plastic in the ground, a swale network and retention pond which form attractive amenity areas for everyone to enjoy.

The façade design, based on a standard grid, will enable internal spaces to be easily reconfigured without the need for costly structural alterations – allowing the building to respond to space requirements of future innovation in treatment and equipment.
Importantly, the design has been developed to ensure minimum impact on the site. The landscape strategy aims to keep the site as wild as possible by retaining existing habitats and creating new habitats alongside new landscape spaces such as an orchard with Welsh apple varieties, and a community kitchen garden. The scheme also seeks to create informal play areas and a multitude of walking, cycling and relaxation areas.
The Acorn consortium was the successful participant following the conclusion of a robust procurement process run by Velindre University NHS Trust. The consortium includes Sacyr UK as the main contractor, Abrdn, Kier Facilities Services, White Arkitekter, BAC, Hydrock, Ingho, MJ Medical, Turley, Studio Response, Camlins Landscape Architects, RSK, Osborne Clarke, Operis and CloudNine.
Contact person
