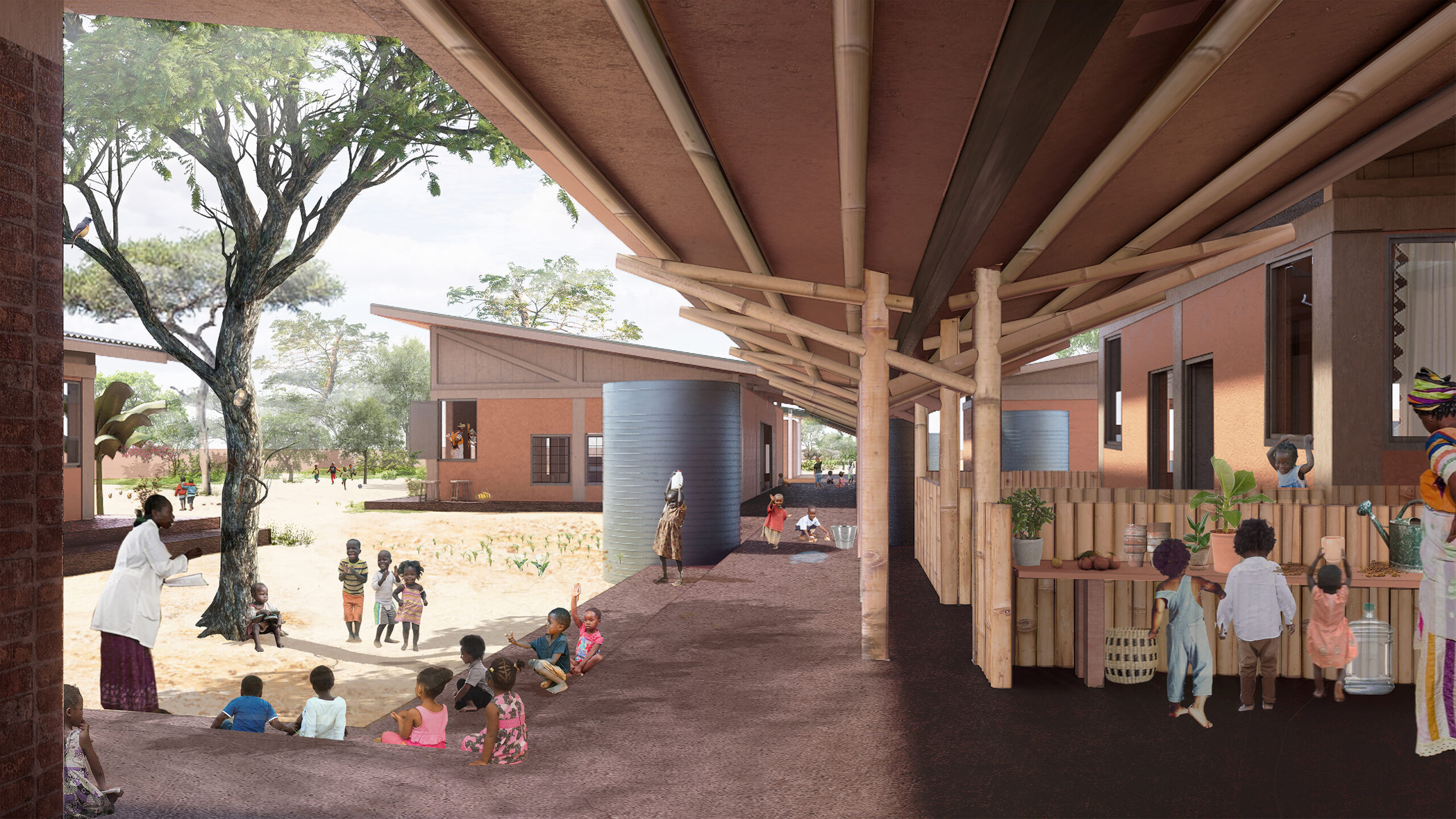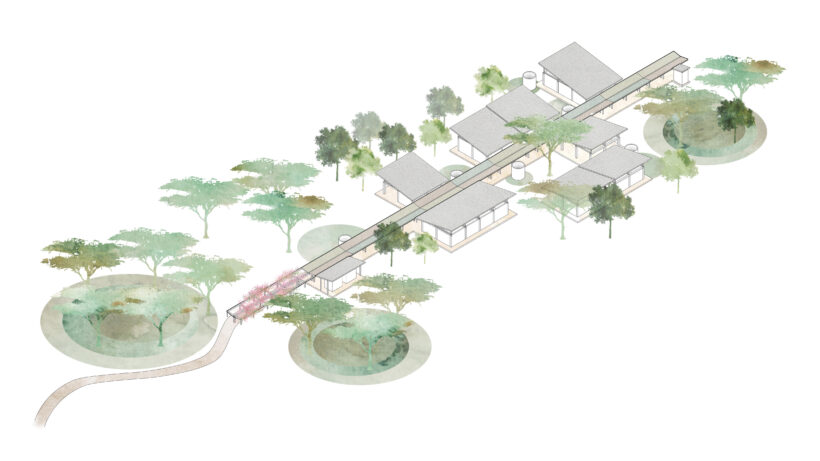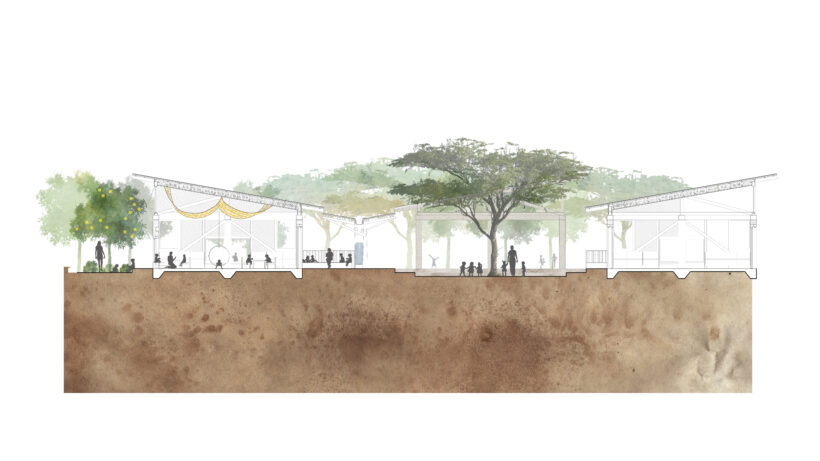Through the competition, the Spanish non-profit organisation Abay wants to build two new preschools in the villages of Hiddi and Dillu, to complement the primary schools already in place. Founded in 2009, Abay works to combat poverty and promote equal opportunities through education, health, and community projects in the Walmara district of Ethiopia.
The existing preschool in Gaba Kemisa was built over ten years ago and has been particularly important for the children in the area to attend school later on. But the preschool is in high demand, even among those who don’t live nearby, which means that many people must walk several kilometers every day to get there. This, in turn, puts children at risk of dropping out of preschool.
In Ethiopia, under-five mortality rates are high, especially in rural areas. Here, preschool has been shown to reduce the risk of children dying prematurely. Preschool also has an impact on whole families, as older siblings are often forced to drop out of school to take care of their younger siblings instead. Preschools are therefore not only important for the preschool children themselves, but they also ensure the schooling of their siblings.



