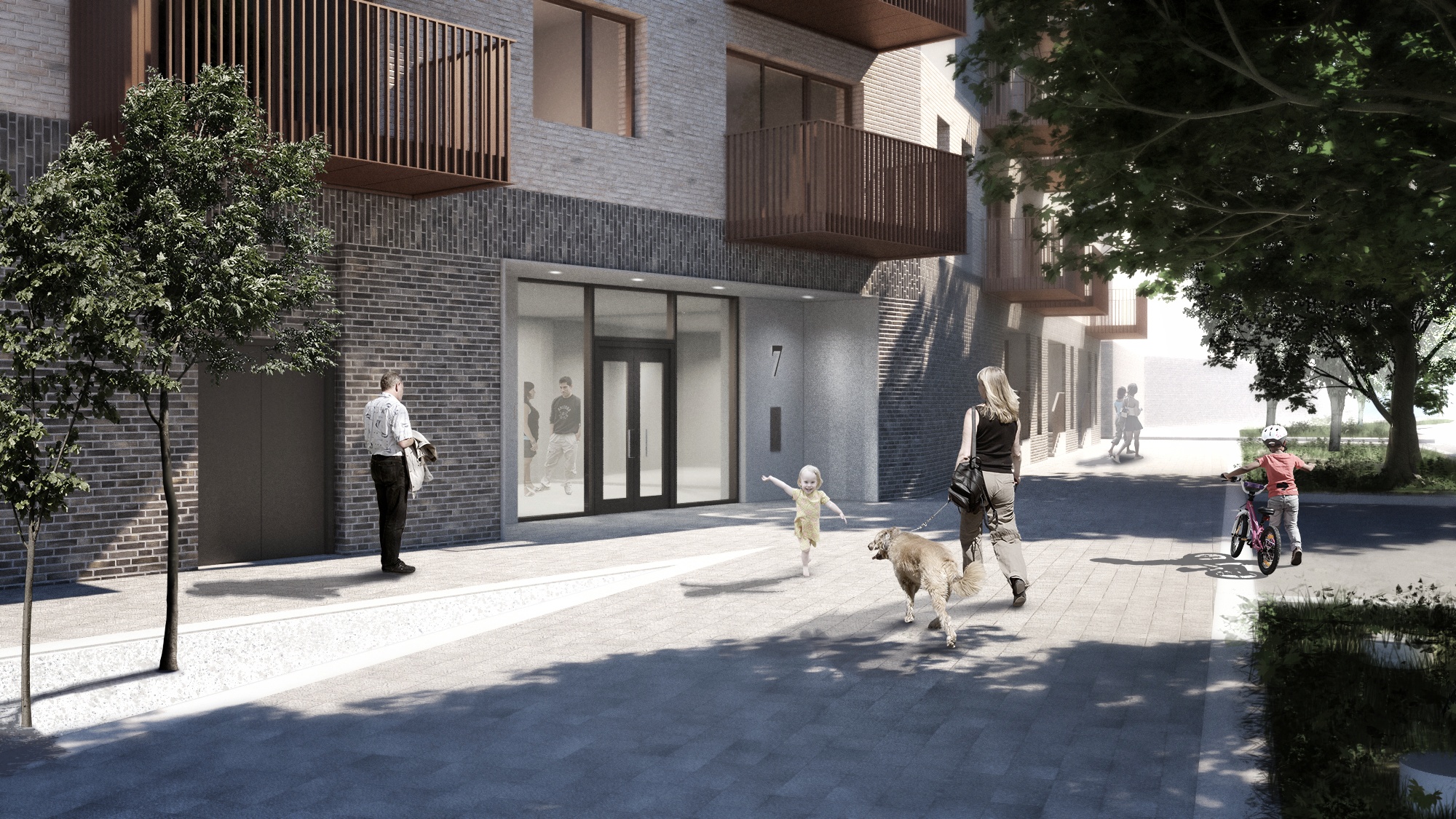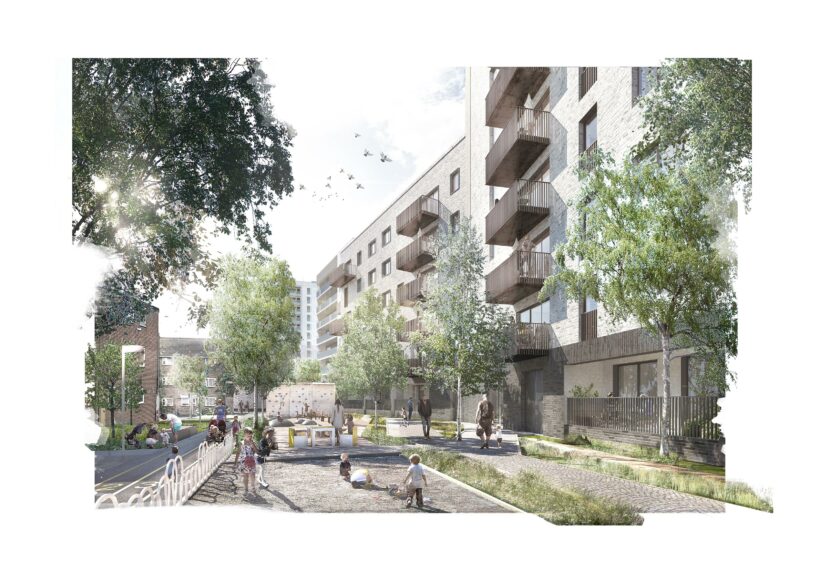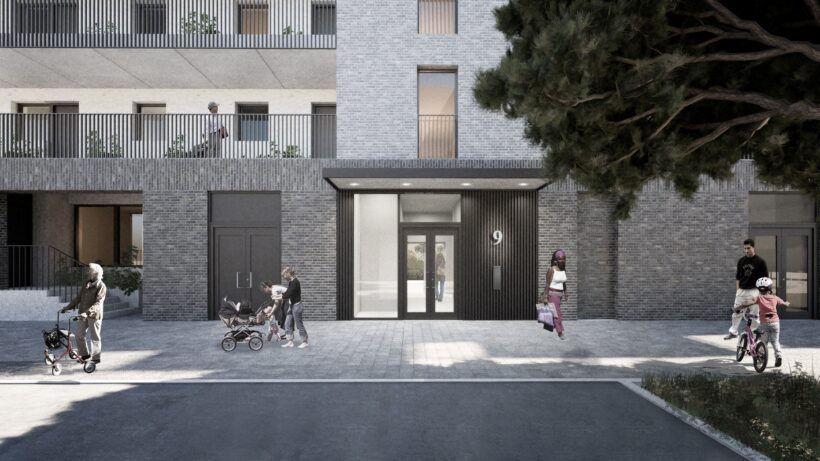Over 60 per cent of the homes will be affordable, with rents starting from £134 a week.
White Arkitekter’s landscape-led design features a mix of building types, including mid- to high-rise blocks and smaller, terraced townhouses, connected by a hierarchy of public squares, local greens, semi-private gardens and private courtyards.
“Redeveloping the Gascoigne Estate is a major step in the regeneration of the borough. This decision paves the way for more quality homes local people can afford”, says Pat Hayes, Managing Director for Be First.
Arranged in three blocks, the form of the buildings and their placement on the site facilitate active use of the outdoor communal space – including a new children’s play area. Each new home also has access to private amenity space in the form of a balcony, terrace or garden.
The proposal ensures a futureproofed design based on resilience and strategic water and energy use. The targeted carbon reduction of 40.2% beyond Building Regulations strongly influenced the architectural design, which incorporates photovoltaic panels, a high-performance building fabric and advanced specifications. The project also includes electric car charging points and over 360 new cycling parking spaces.
Phase 1 of the Gascoigne West regeneration marks White Arkitekter’s second consented scheme for Council-owned developer, Be First, following the approval of plans for 526 modular homes on the neighbouring Gascoigne East estate, in June 2019.


