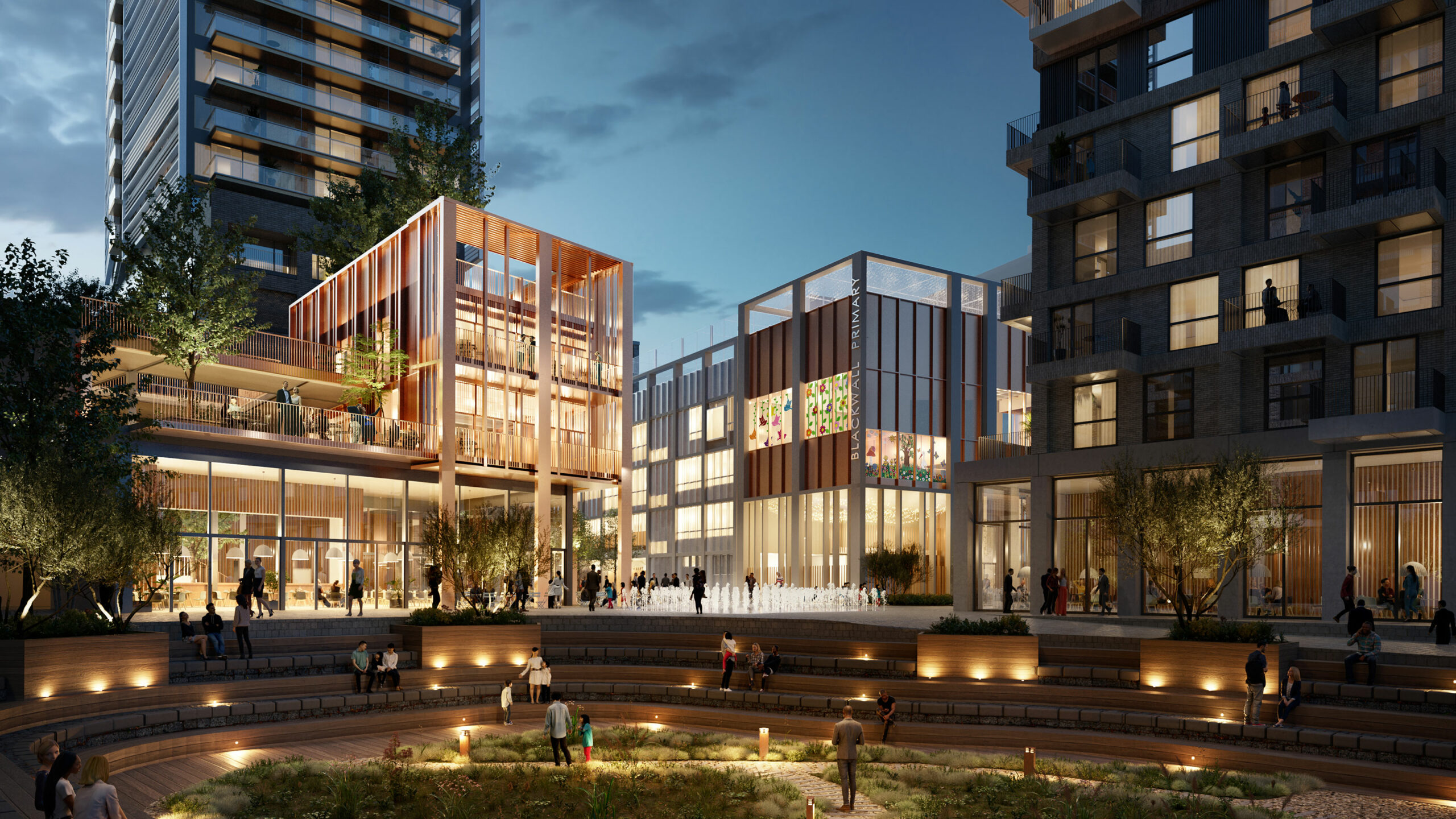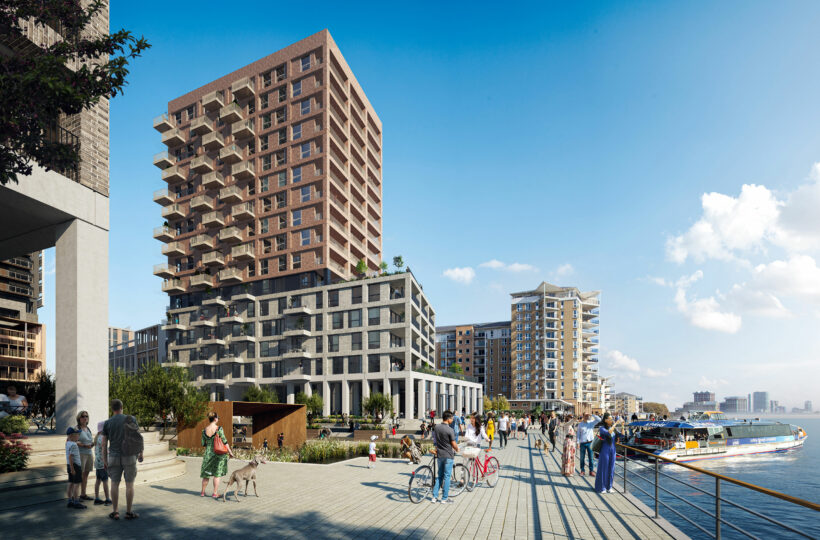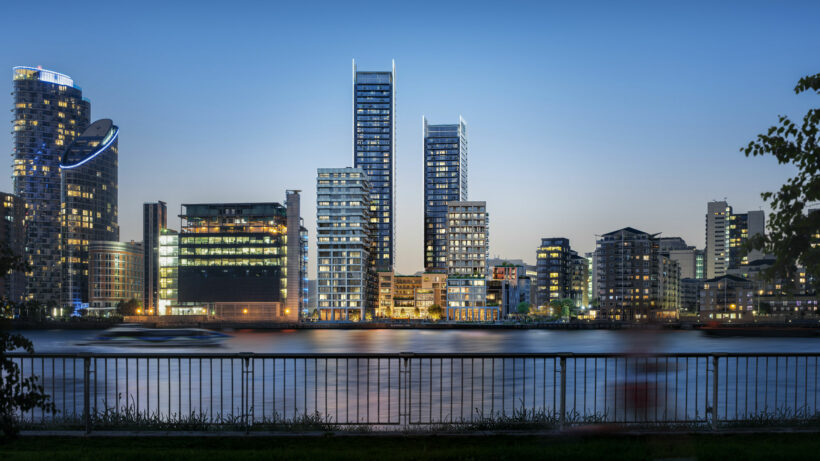Designed by White Arkitekter, Glen Howells Architects and Panter Hudspith, Blackwall Yard shapes a place where non existed before. Alongside homes, the development features a complete framework for living, including a primary school, riverside dining, community hub and a new public realm that opens up the Thames Path for the first time in thirty years.

Planning approval for Blackwall Yard – a new city quarter for East London
Tower Hamlets council unanimously approved the proposals for Blackwall Yard, an 898-home mixed-use waterfront district in the heart of East London.
The site demanded a creative design approach that responded to a unique set of constraints. The proposal creates an essential link between existing communities and the riverfront while taking the opportunity to bring the historic graving dock back into public use as part of a vibrant public realm and riverside destination.
Michael Woodford, Partner and Project Director, White Arkitekter

We were commissioned for the design of 106 homes in Plot 3 and 222 homes on Plot 4. Commercial uses on the ground floor animate the streetscape. A gym, spa and swimming pool for residents occupy the lower levels of Plot 4, while a European-style Grand Café with peninsula views brings the base of Plot 3 to life.
Our vision for Blackwall Yard will prove transformative for this part of London, and its delivery will see one of the city’s last great waterfront regeneration opportunities realised.
Andy Portlock, CEO, Hadley Property Group
– We now look forward to the next phase in the Blackwall Yard journey and can’t wait to welcome residents and visitors to a beautiful stretch of the Thames which has been inaccessible and inhospitable to the public for far too long, says Andy Portlock.

Contact Person
