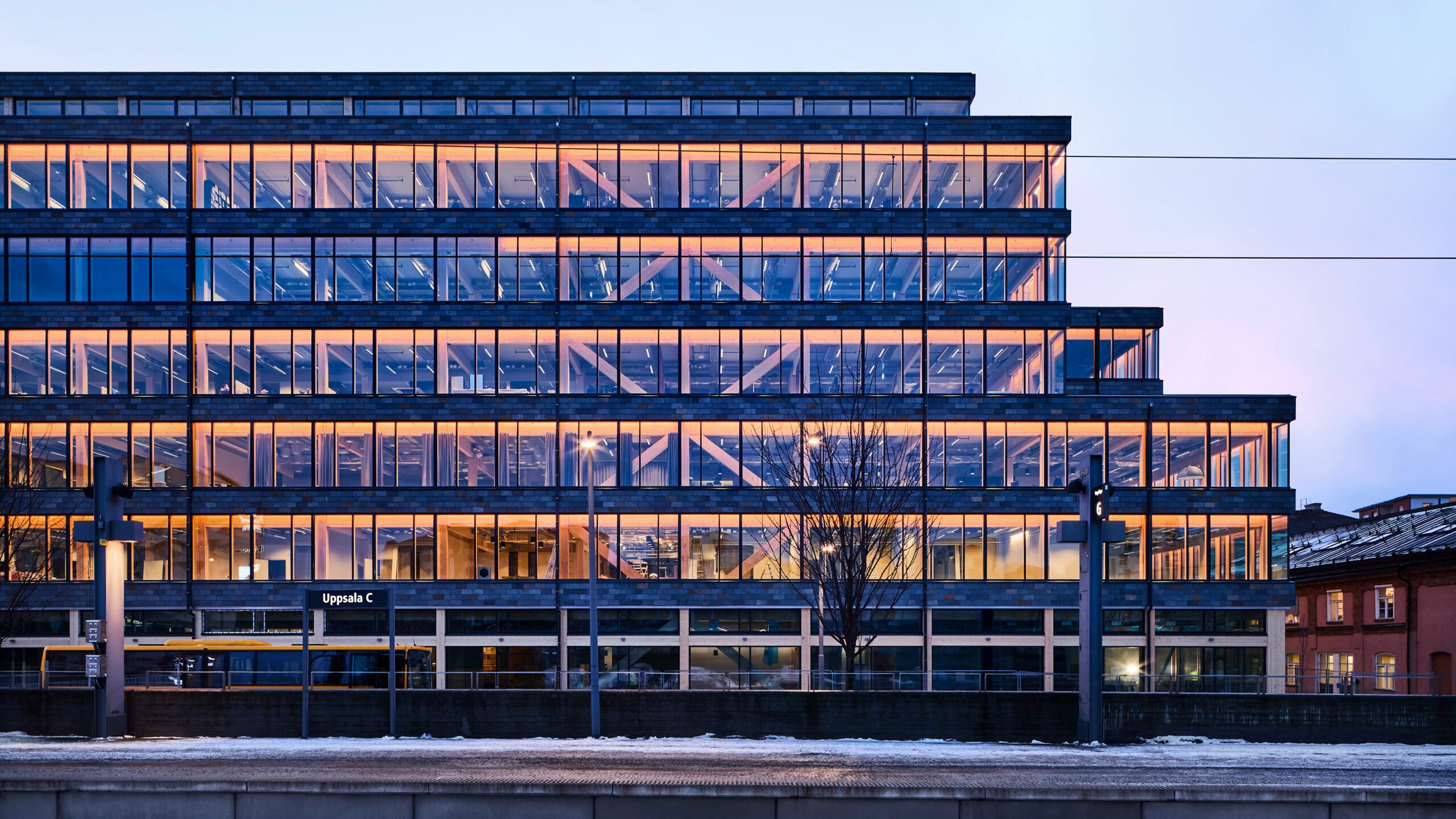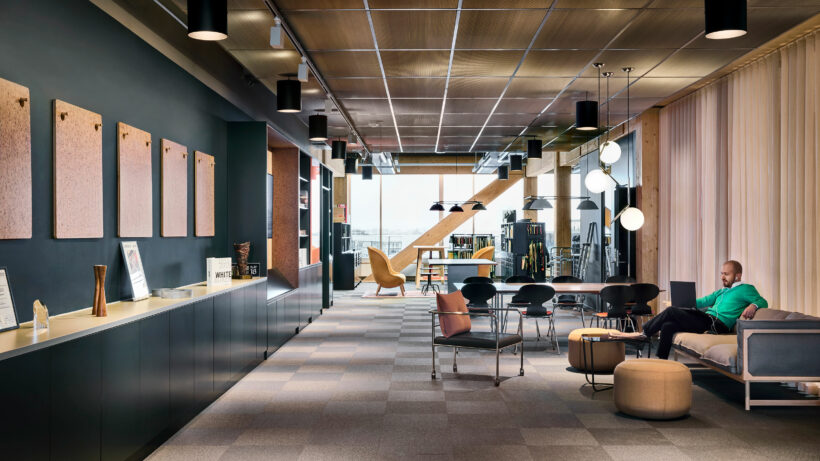The objective of Rethinking the Future Awards is to raise awareness around the strategies architects are using to deal with the contemporary global challenges and bring these projects into the light to inspire the next generation. It is organised by RTF | Rethinking the Future and judged by a panel of leading figures from the architecture and design world.

Magasin X wins third prize in Rethinking the Future Awards
The results for the international Rethinking the Future Awards 2022 have been announced and Magasin X in Uppsala won the third prize in the category Office Building (built). This newly completed wooden office building combines long-lived architecture with cutting edge innovations for sustainability and energy – a new standard for the market is set.
To be able to manage the SDGs we need innovative, long-lived solutions and good examples to follow. Magasin X takes a holistic approach to sustainability in building, setting a new standard for that is possible and for the future. So, we are very happy for the third prize in RTF Awards.

The 16,500 sqm building is divided onto seven stories and all the loadbearing construction is made of wood. The façade consists of a combination of glass, Norwegian slate and photovoltaic cells. Green roofs are combined with advanced stormwater beds covered in greenery on the entrance level. The slate has a low climate impact because of its reusability, low energy use during extraction and low need of maintenance.
The energy supply for the building consists of innovative and thoughtful solutions which has lowered the energy consumption to 15 % of the standard Swedish building code. Photovoltaics on the façade and roof provide electricity for the building and the residual is stored in batteries that can later be used in a power failure. Geothermal energy regulates the indoor climate. Sky-high sustainability goals have been set throughout the process.
Read more about Magasin X here.
Contact Person
