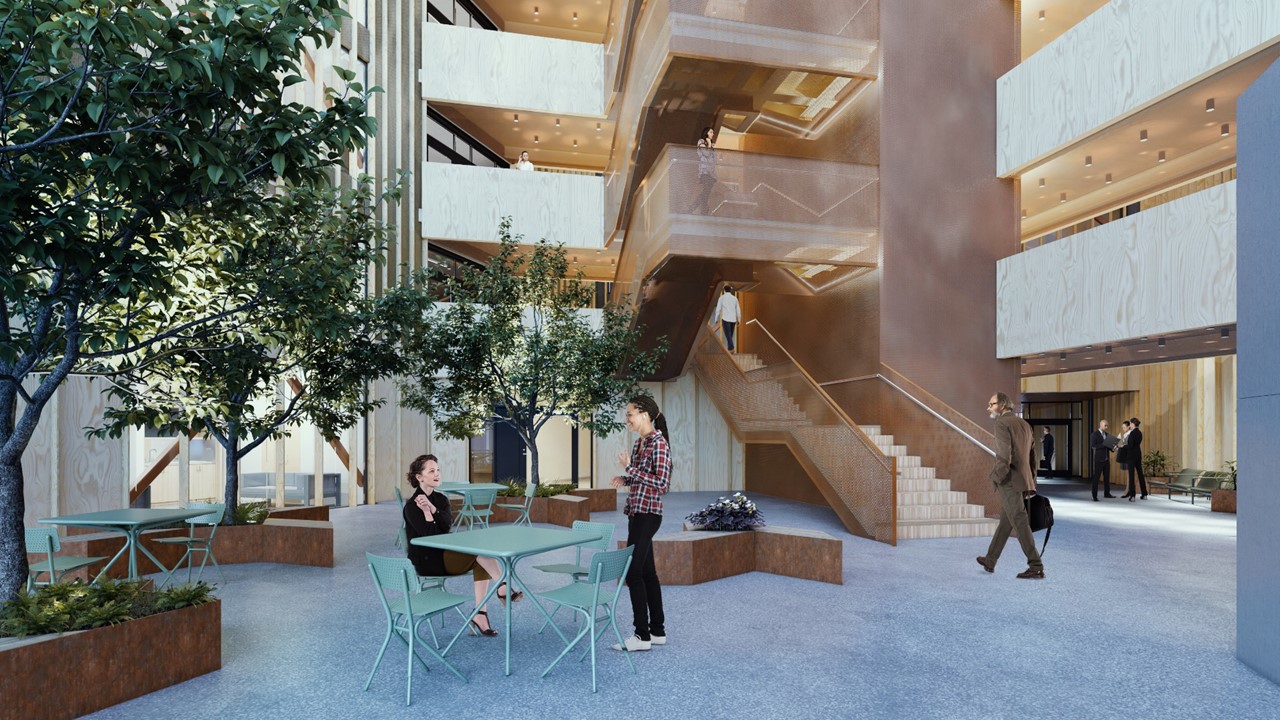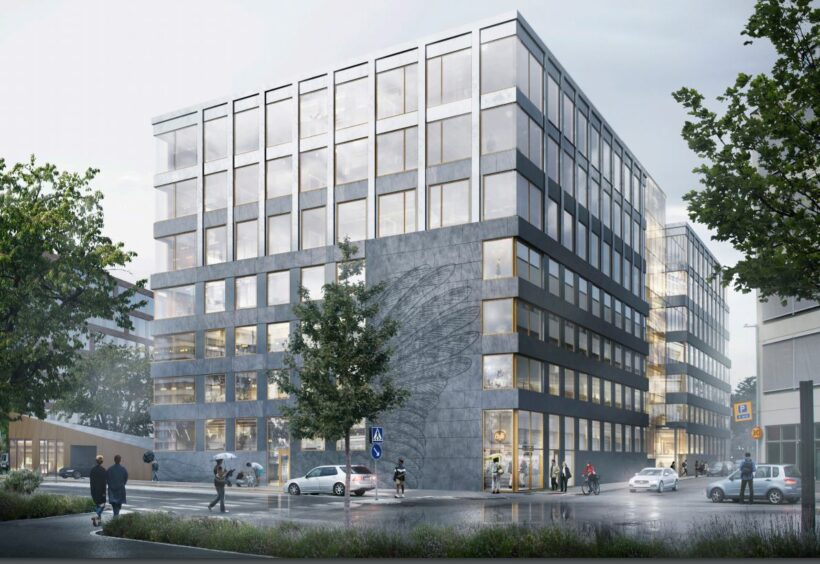The inventory is made easier by 3D-scanning and a point cloud, which is converted into objects in a BIM model. Each building component is given its own identity in the database, and the idea is to link it to its physical counterpart by drilling in an RFID chip. This enables full control over all parts during reconstruction, and is a good foundation for future management. It also makes the building ready for future changes by keeping all the data together and linking the material to the model. Moreover, a precise model minimises the surprises that always pop up in conversion projects.
A total of more than 20,000 square metres of modern and attractive premises will be created at a significantly lower cost and with far less environmental impact than would be the case for a new building. The façade is being clad with slate, a natural stone with low environmental impact, and solar panels will be integrated into the façades and roofs. The building will be certified to LEED Platinum, the highest level.
“The project demonstrates that it pays to think differently and dare to take the first step. But we have to do more, because so little development has high ambitions like these. It needs to become more widespread. Working with transformation and reuse on a large scale doesn’t have to cost more, and we want to help more clients succeed with this kind of project. It all comes down to determination and courage,” Anders Tväråna concludes.


