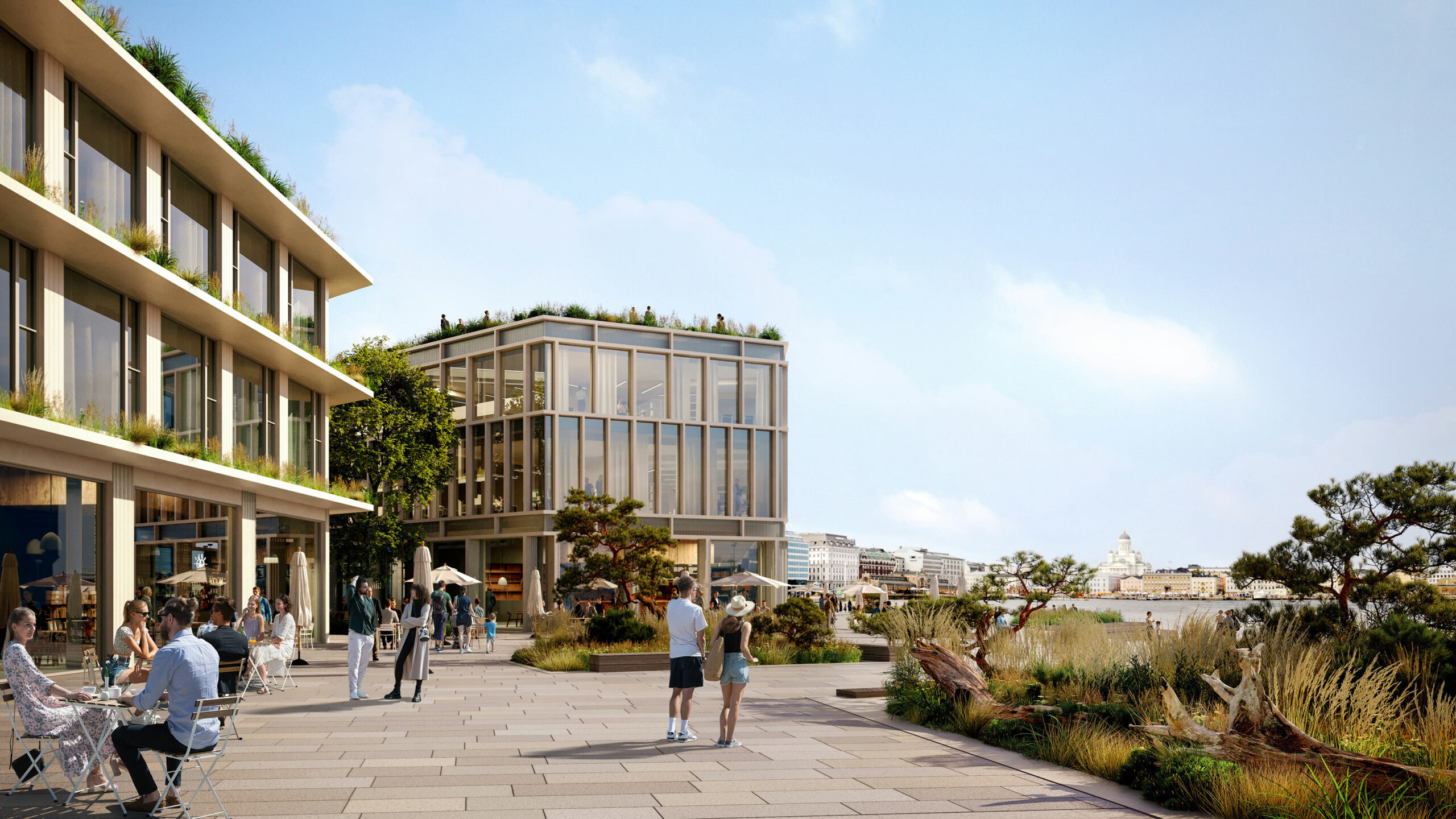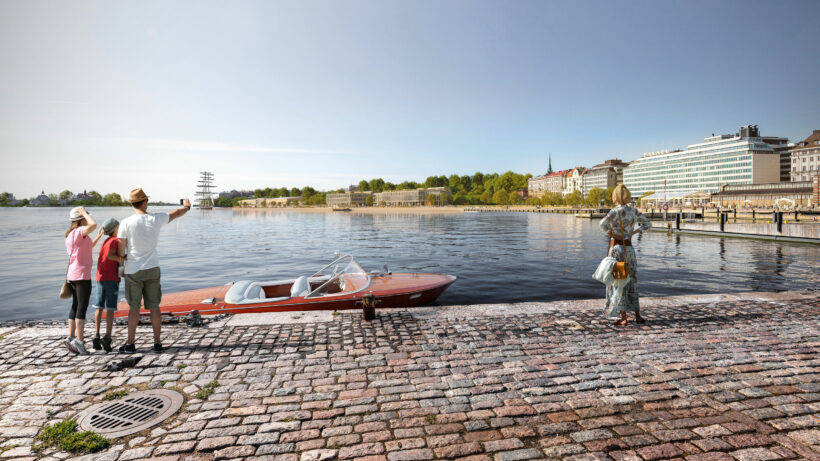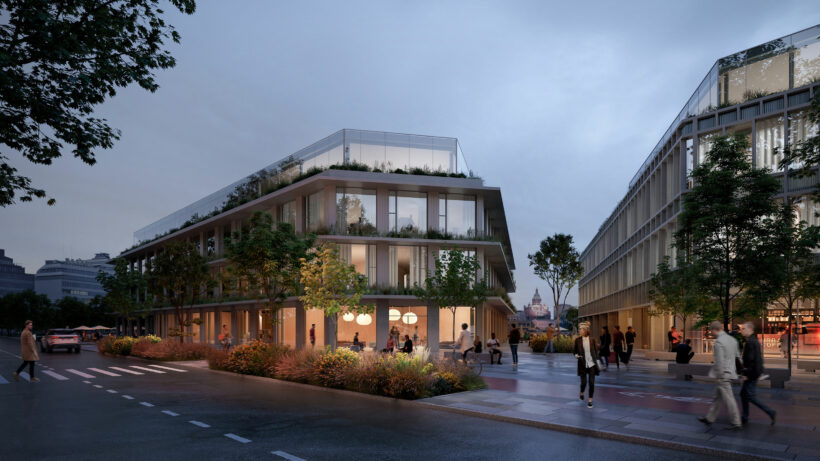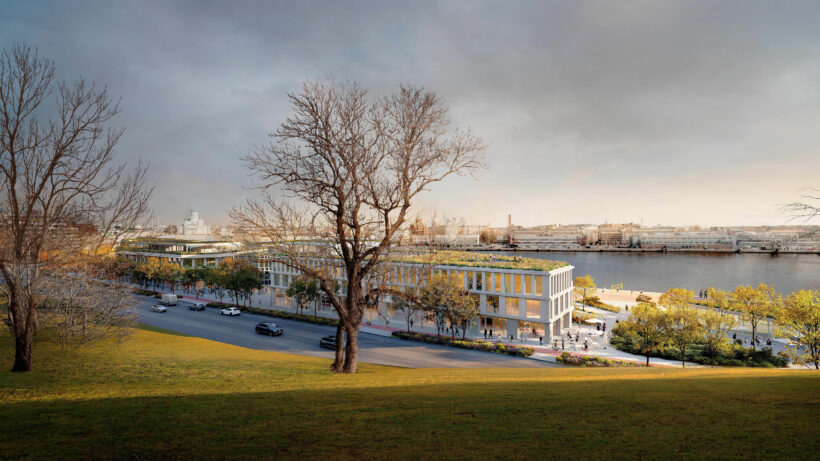Makasiinarianata in Helsinki is planned to be become a part of a larger promenade along the shores of Helsinki as well as the site of the new architecture and design museum. The city of Helsinki announced the quality and concept competition to find a partner for the development and implementation of Makasiinarianata in May 2021. Now it’s decided that Saaret by Konsortium Gran wins.

Konsortium Gran wins competition to develop Makasiiniranta shoreline
We’re happy to announce that Konsortium Gran, that we’re a part of, won the international quality and concept competition to develop Makasiiniranta in Helsinki with the proposal Saaret. The winner was presented yesterday during an event in Helsinki City Hall. Saaret was recognised as it respects the historical values and the cultural environment of the area as well as it will create a new unique layer to the national landscape.
We’re delighted to have won this prestigious assignment together with Konsortium Gran. It’s with great humility that we take on one of Helsinki's premier sites.

White Arkitekter/K2S/Nomadd/Ramboll Finland
In the second stage of the competition, four entries competed for the prize. The winning proposal presents a concept for the future of Makasiiniranta. The former terminal area is proposed to be transformed into a lively public space along the waterfront, while the new landscape architecture creates a natural link to Helsinki’s maritime landscape. The combination of lowcarbon new construction and adaptive reuse form together a new landmark for the city. The proposed new architecture and design museum, characterised by sustainability and resilience, will play an important role in the development of the site.

White Arkitekter/K2S/Nomadd/Ramboll Finland
Helsinki's goal is to become climate-neutral, and the task was therefore to base the plan on climate-smart and sustainable building methods. This, along with other aspects such as integrating new buildings into the historical context and developing proposals for the future of protected buildings, has been an important and exciting part of the work.

White Arkitekter/K2S/Nomadd/Ramboll Finland
The seashore pedestrian route will join Kauppatori in the north and Kaivopuisto in the south with a rich sequence of squares and parks. Tähtitorninvuori park extends towards north and the smaller green routes reach towards the water. In both ends, strong public nodes define the area and attract people into the inner parts of the site. The ground levels of the new buildings are open to the public and will contain cafés, restaurants, gallerys and shops. There is also a variety of working environments and two hotels.
The competition also gave Helsinki residents the opportunity to have their say, and a total of around 2,000 comments on the entries were collected.
Saaret – Konsortium Gran
Niam, K2S Architects, White Arkitekter, Ramboll Finland and Rakennuttajatoimisto HTJ Oy.
The team from White Arkitekter includes
Martin Johnson, Lisa Fransson, Fredrik Källström, Gustav Jarlöv, Julia Vilkénas and Matilda Åström.
Contact Person
