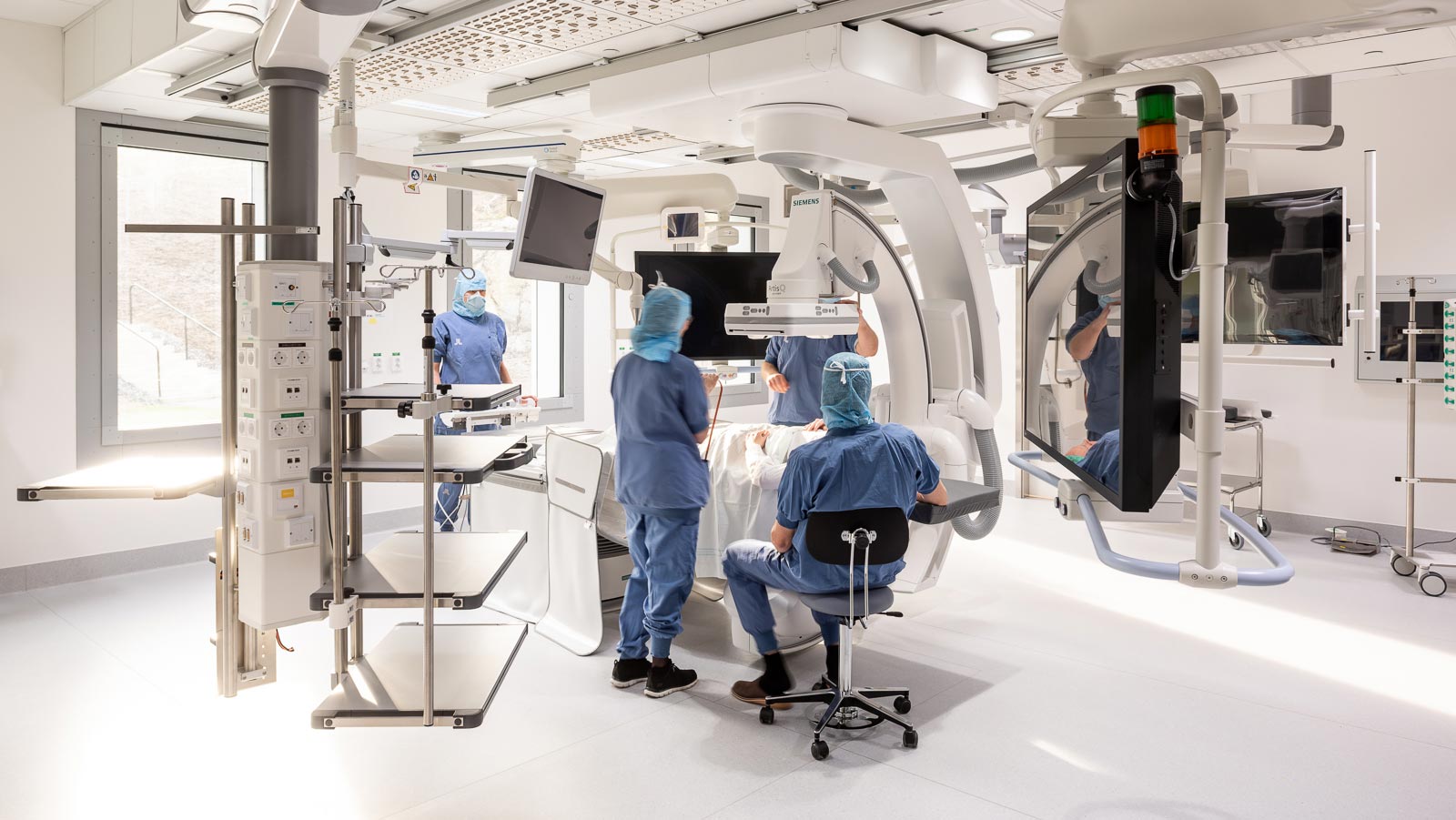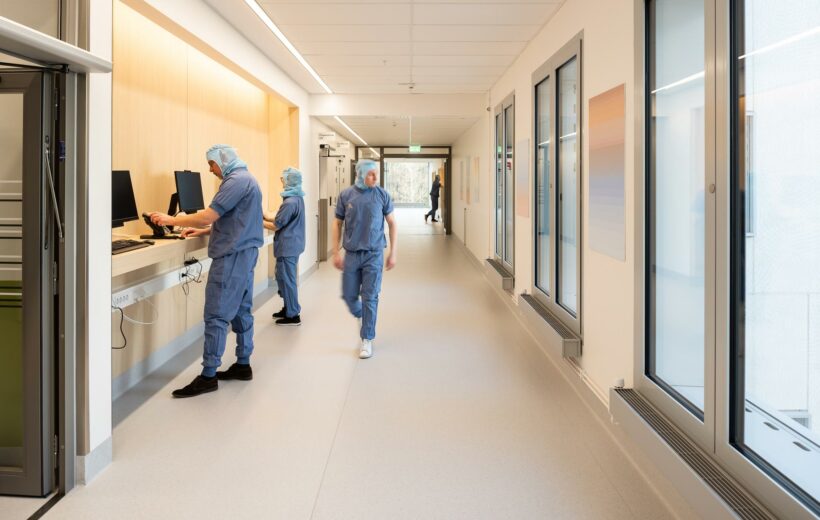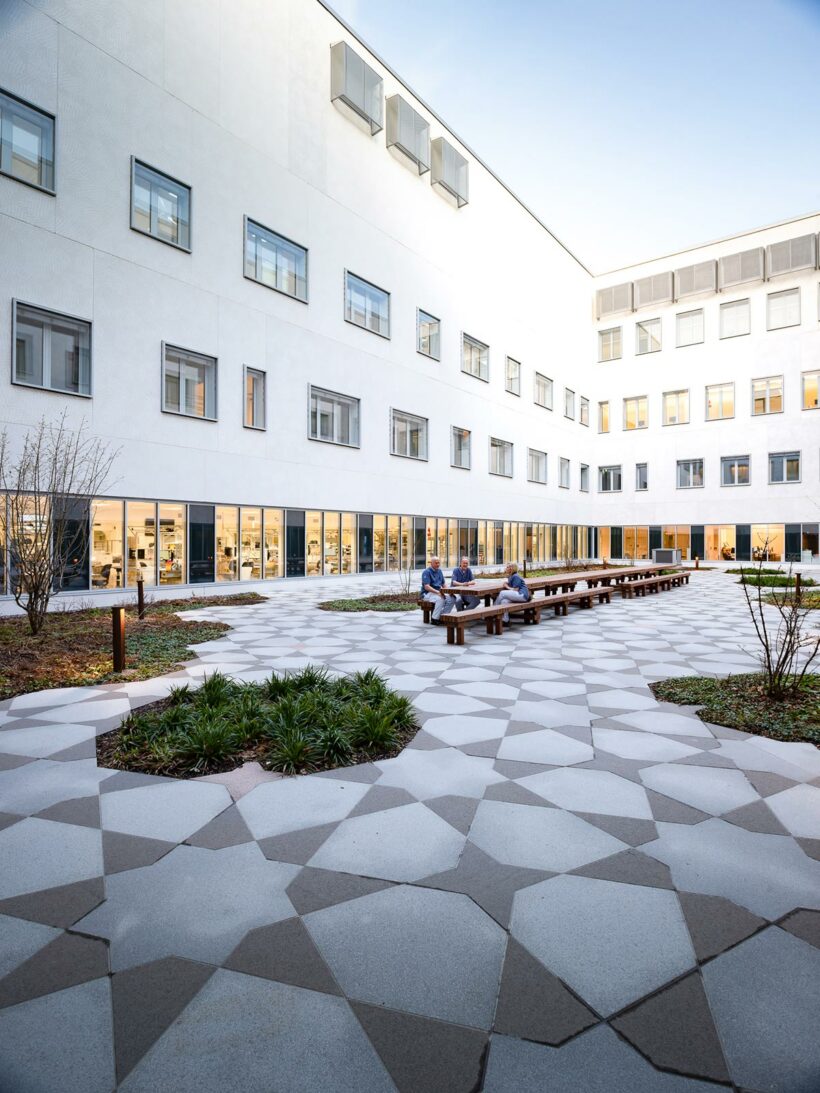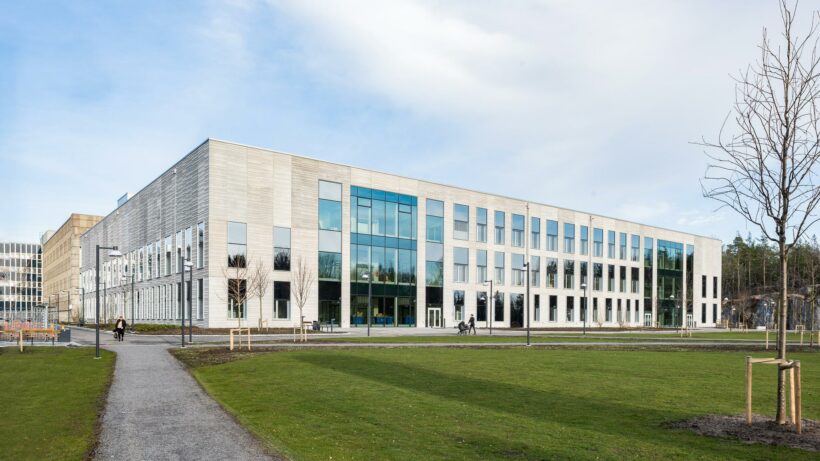“The project serves as a good reference for the importance of building flexibility into healthcare facilities. This is an investment that paid off even before day one. It’s also a story about the importance of the humanistic perspective in the face of healthcare challenges, and about the importance of creating environments that support staff in situations as tough as those endured during this pandemic,” says Charlotte Ruben, lead architect for this programme at White.
The new building was completed at the end of 2019, with surgery due to commence in mid-April. However, during those dramatic days of the pandemic, when pressure on ICU beds was at its greatest, the decision was made to convert the brand-new operating theatres into intensive care beds instead.
The theatres already had generous amounts of light, good ventilation, and ceiling-mounted supply pendants, which meant they were well suited for use for other purposes. In addition, the strict hygiene requirements and good technical conditions in respect of things like ventilation systems made it possible to convert the operating theatres into ICU beds.
“Daylight is one of the most important factors in enabling flexible use,” says Caroline Varnauskas, Lead Architect at White.



