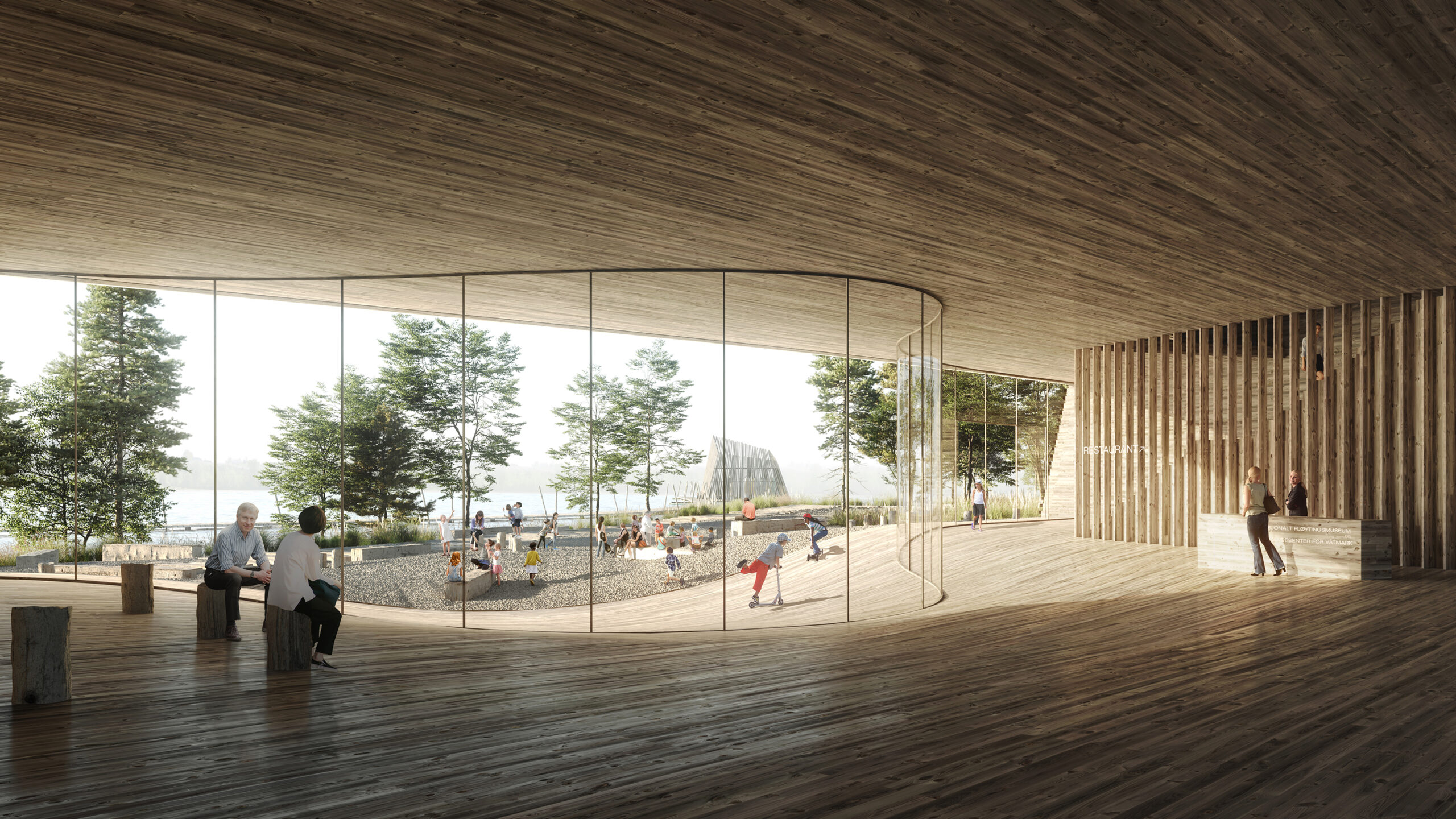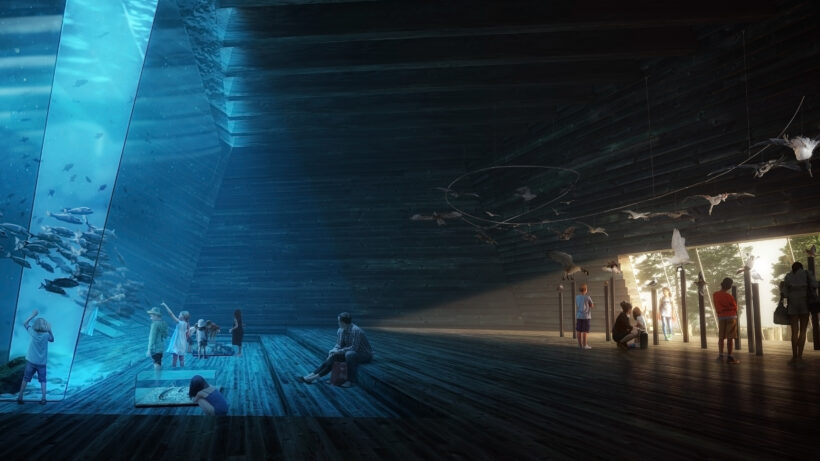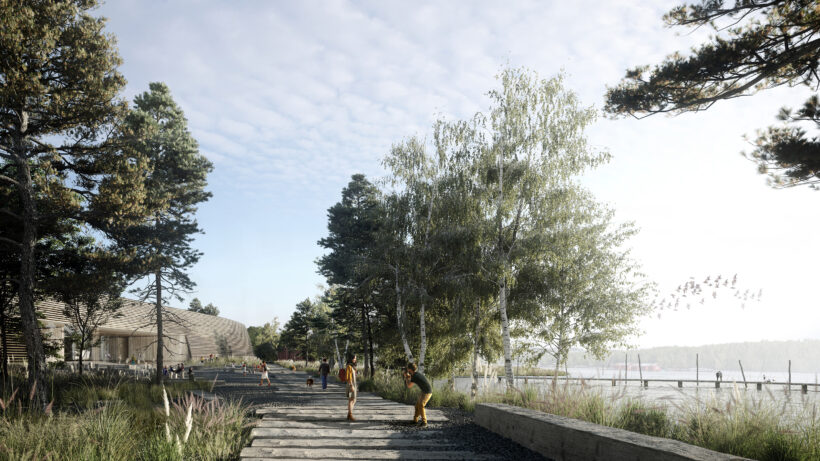The jury honored Driv’s care for the landscape and that the outside areas are adapted for experiences and exploration even outside the museum’s opening hours.
The design of Driv is based on the movements in the unique delta landscape of Glomma and will guide visitors through nature and the cultural qualities – both on land and in water. The architecture creates a field of tension where visitors are led in and out through landscapes and buildings.


