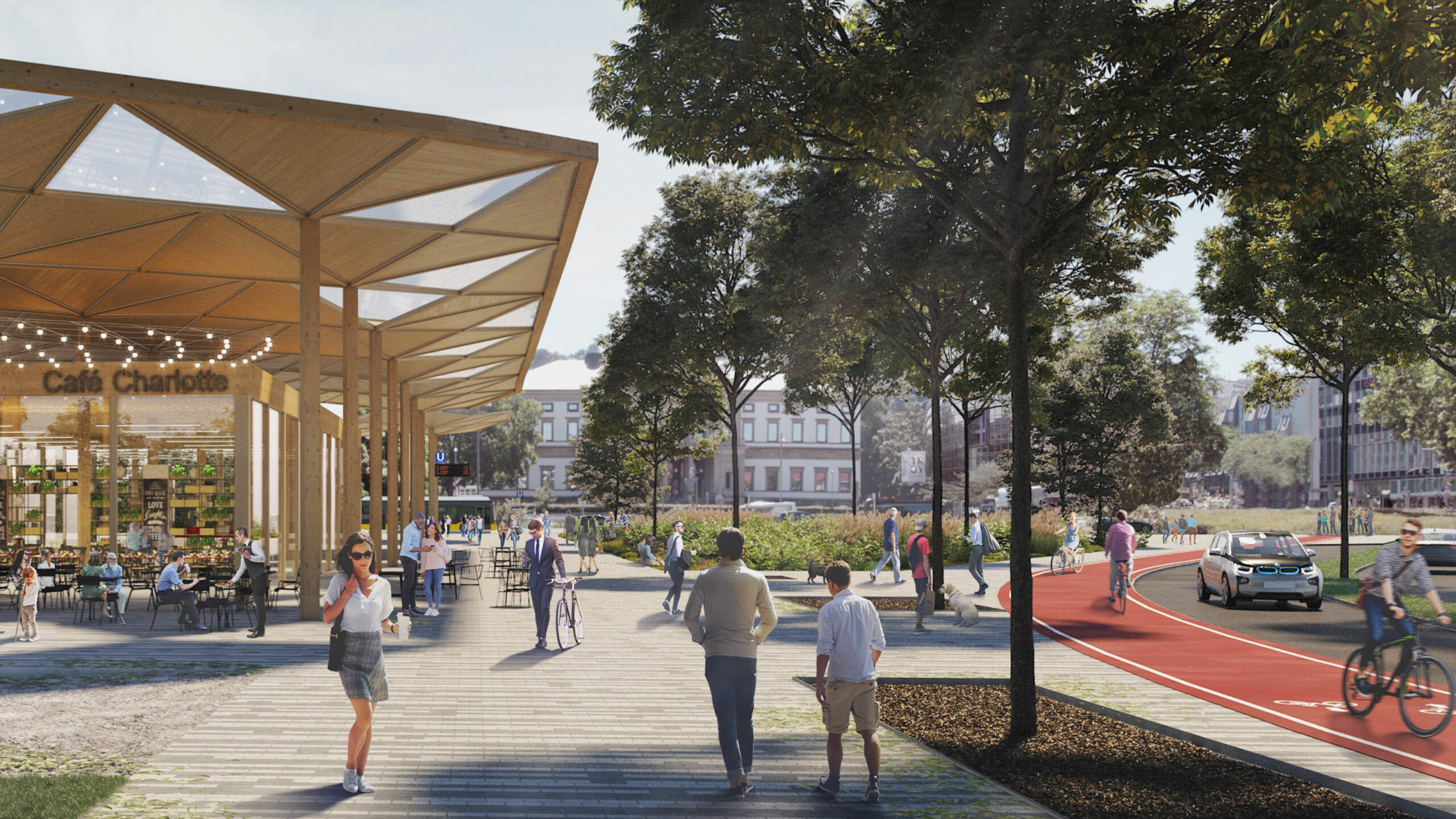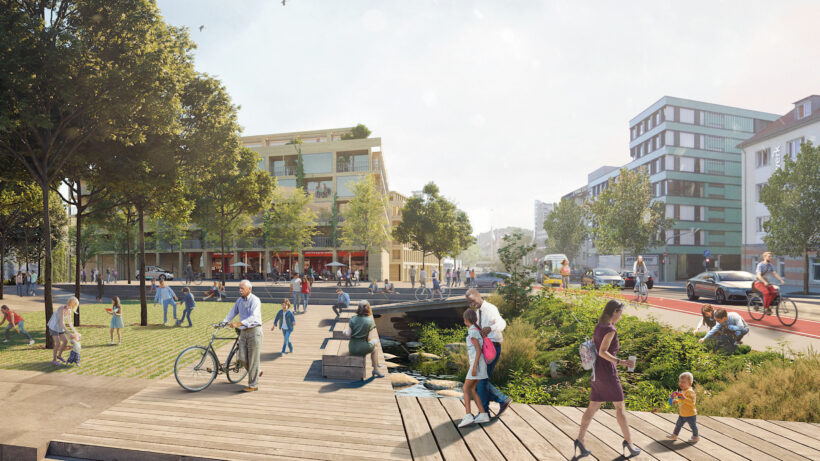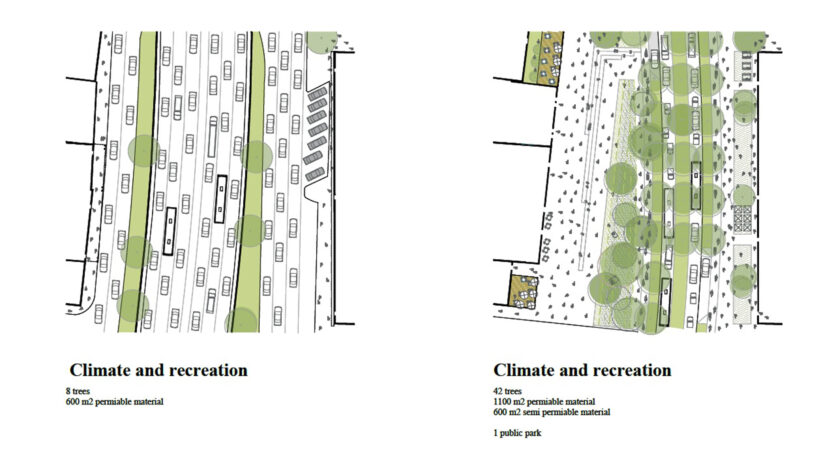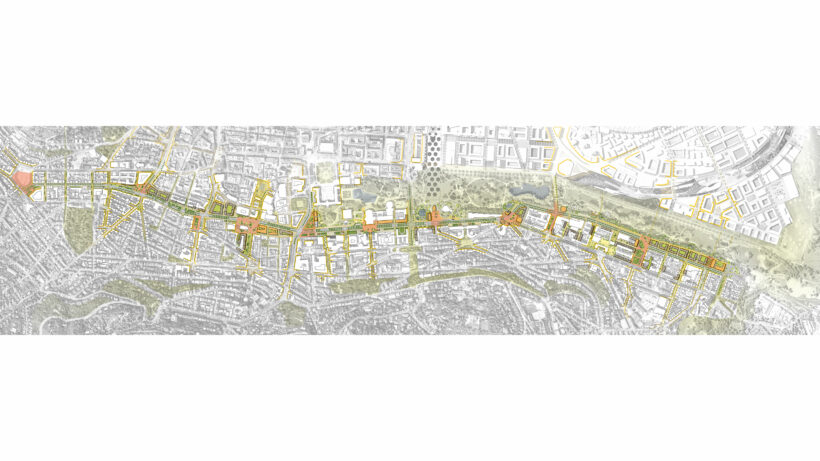The B14 is a multi-lane motorway that runs straight through central Stuttgart in Germany for more than four kilometres. The impact of the motorway on the city has been under discussion for several years, prompting a number of architecture competitions. Instead of accepting increasing traffic volumes and high levels of car use, the city announced an international competition in 2020 for the sustainable and innovative transformation of the B14. By halving the space available to vehicles, the city was seeking a paradigm shift with a proposal to bring urban, ecological, and social qualities to the fore in a way that was also economically and technically feasible.
Our proposal for central Stuttgart sought to transform the wide B14 corridor into several sequences of public spaces. We call the proposal Stuttgarten Sequenz.




