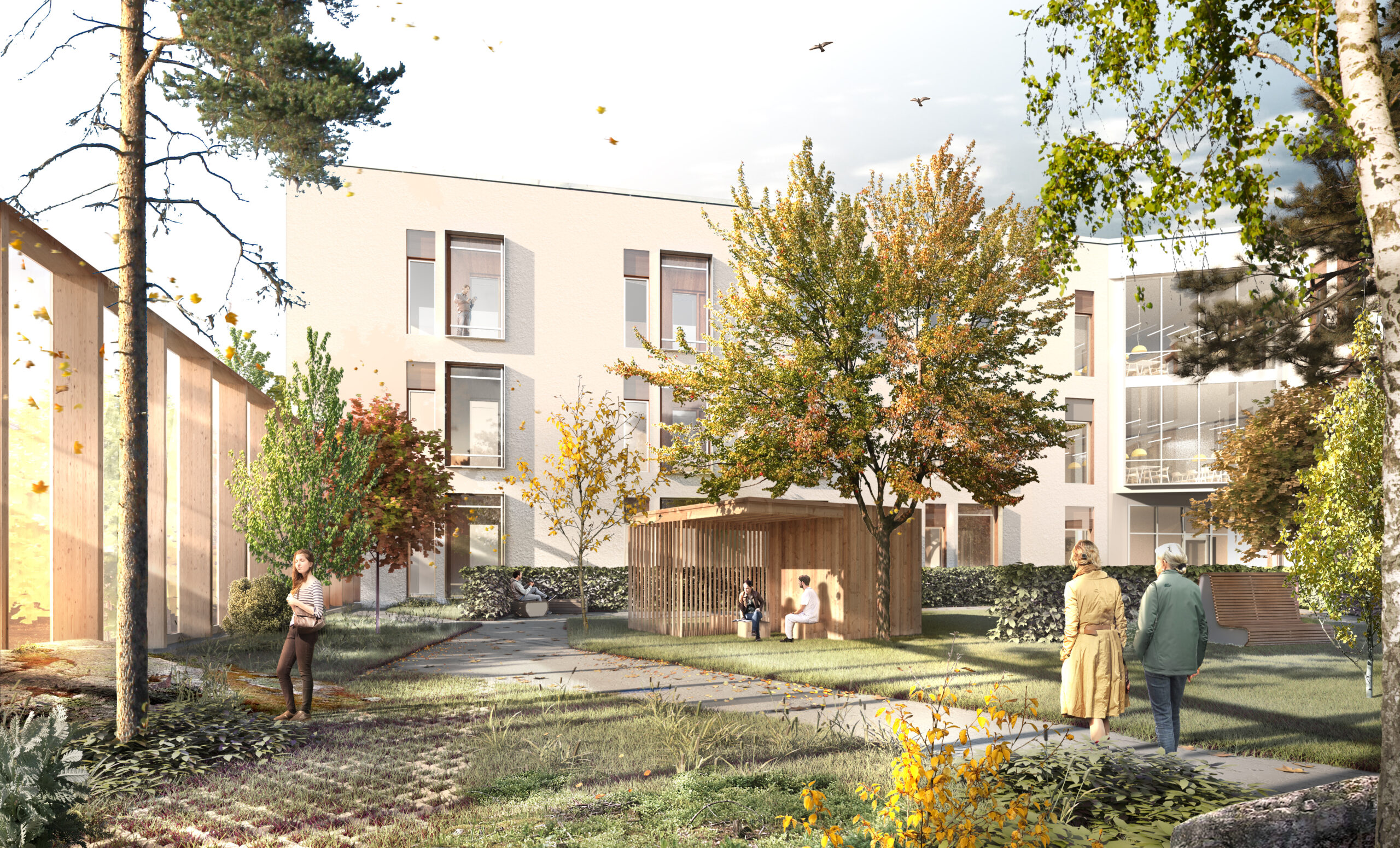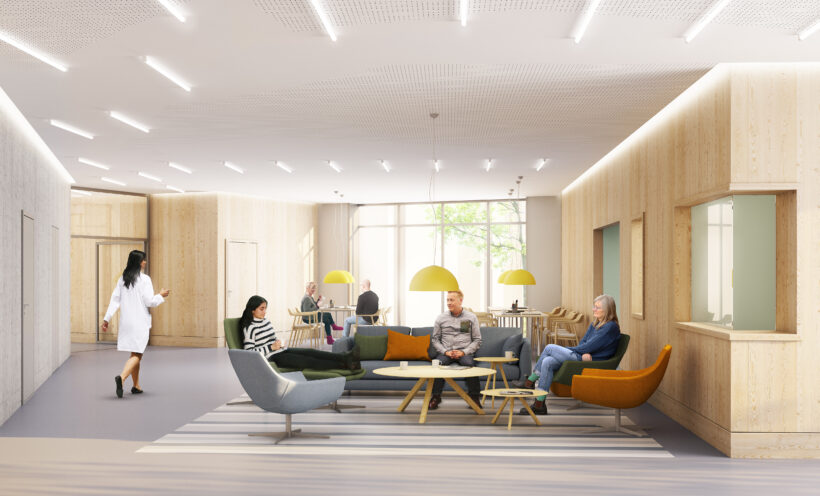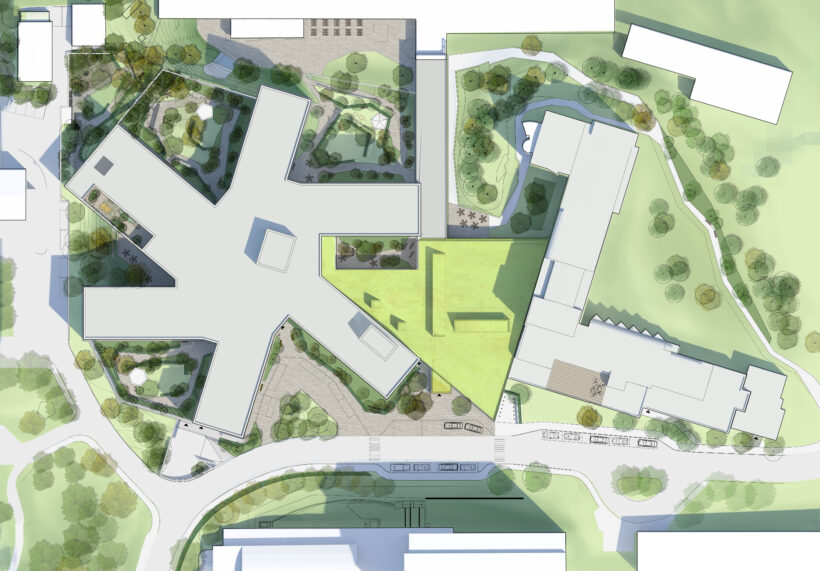As the building to house the psychiatric unit at Södra Älvsborg Hospital starts to take shape, the focus is on the psychology of health. White has been commissioned by Västfastigheter and the client, Södra Älvsborg Hospital, to design an innovative, challenging and natural care environment with the needs of patients at its heart.
White’s research report on “Architecture as medicine” describes how restraints, threats, violence and sedation are dramatically reduced when the architecture is designed around human needs for safety and security and is connected to nature*. These insights had a major bearing on the work on the new closed psychiatric ward. Here, each patient has a separate room with its own balcony and windows looking out on greenery. The specially designed glassed-in balconies allow every patient to engage with the outdoors as their health permits. As well as this closeness to outside nature, nature has also been brought inside. The rooms are largely lined with wood, a unique and previously untried solution.


