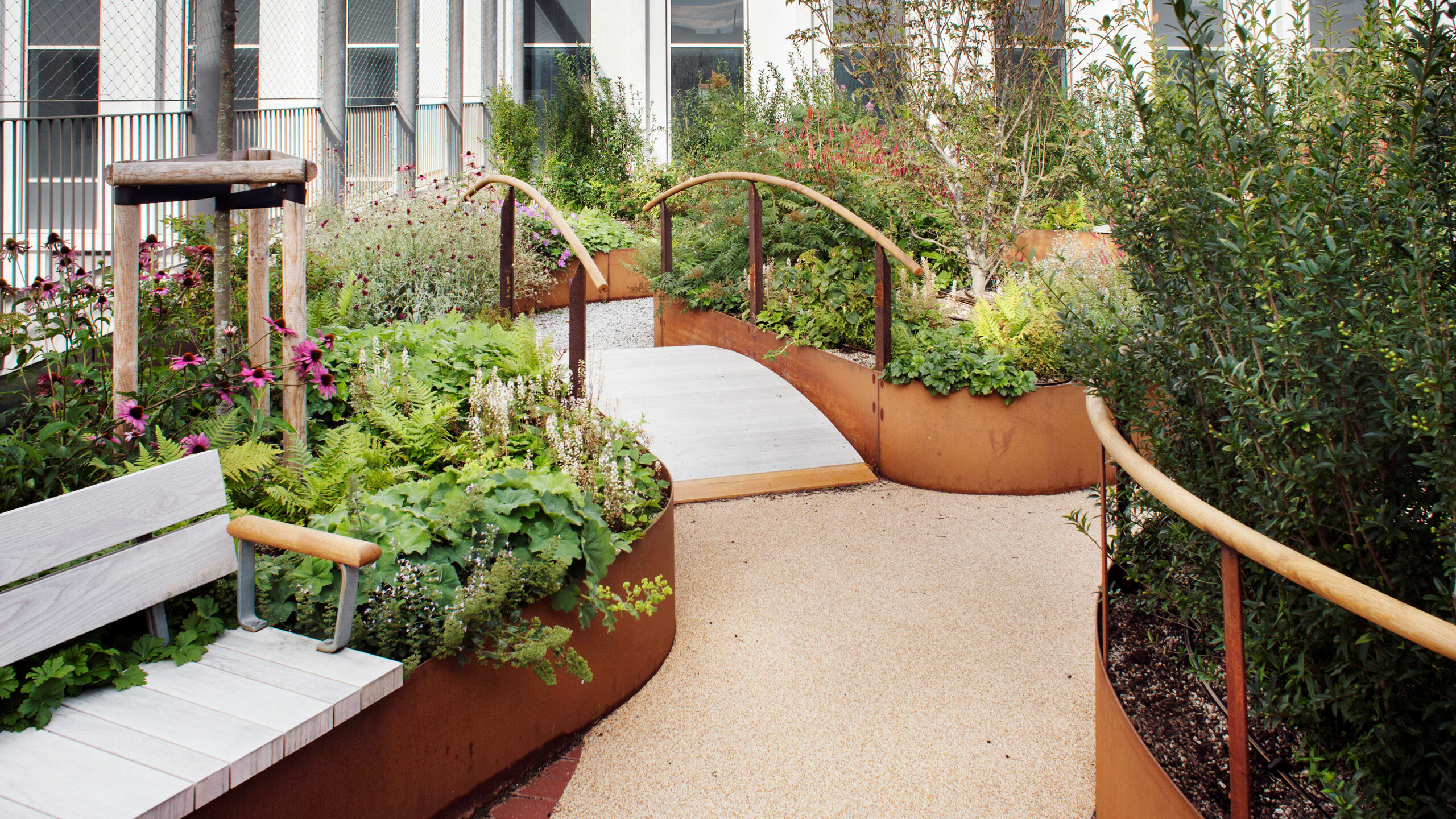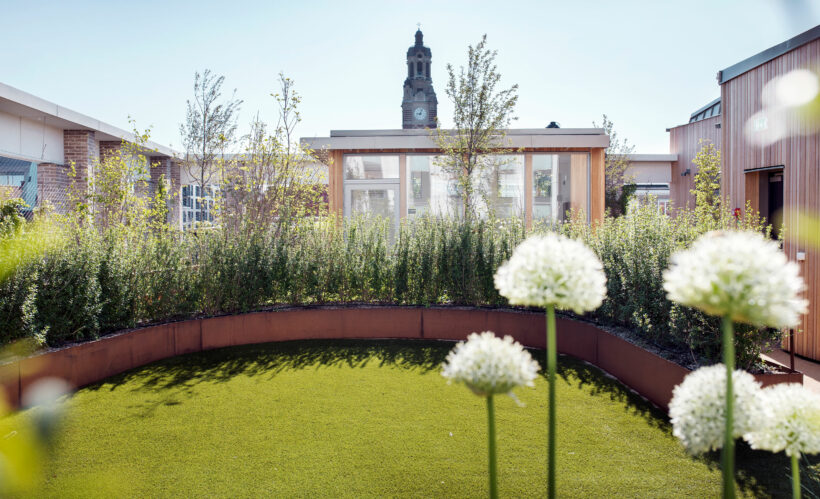The Priorn office building, designed by White Arkitekter on behalf of property company Vasakronan, is located in one of Malmö’s most central neighbourhoods. Its closest neighbours are Pildammsparken, Malmö Opera and the art gallery Malmö Konsthall.
It was clear from an early stage that one of the tenants would be Region Skåne’s Memory Clinic, a world leader in memory research and dementia care. The clinic requested an accessible, green external environment for patients, relatives and employees, inspired by the Swedish University of Agricultural Sciences’ rehabilitation garden in Alnarp.
Carl-Johan Gustavsson is head of business development at Vasakronan. He says that the idea of a roof garden sounded exciting, but he admits that he was unable to imagine how it would turn out.
“Of course we’re used to greenery on façades and green roofs, and you can see a little of this everywhere in the city. The same applies to solar panels on roofs, which we also have at Priorn. But planting an entire garden on one of the property’s roofs, it was difficult to understand in advance how that would actually look. I must say that it exceeded expectations.”

