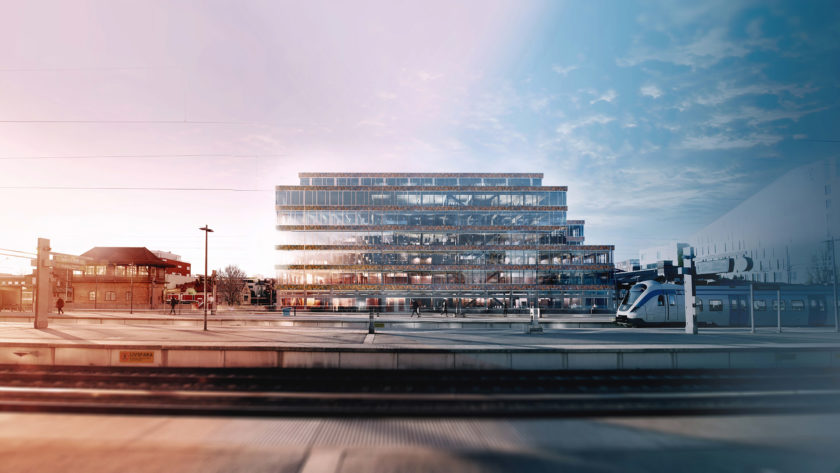It is invigorating that the real estate and construction industries have agreed on a roadmap for a climate-neutral sector by 2045, but the transition must start immediately. As architects, our work begins early in the design process. As such, we have both an important role and a great opportunity to drive change. We have the knowledge, too. Anna Graaf, Director of sustainability and Andreas Eggertsen Teder, Specialist climate-neutral architecture, explain how.

DeepDive: Is it possible to build climate-neutral? Of course!
The construction sector currently emits 21 percent of Swedish greenhouse gas emissions. Almost twice as much if construction materials produced overseas is factored in*. To reach the goals set by the Paris Climate Agreement, we, as an industry, must move from words to action.
Why do we need to focus on climate-neutral buildings?
In the same way that we want to eat food that is produced without depleting the environment, or have the possibility to travel without releasing large quantities of emissions, we must ensure that the houses we live and work in do not create more emissions than absolutely necessary. Not only do we realise this, but it is also starting to be reflected by organisations, industries, and countries that are increasingly demanding higher standards. For example, The National Board of Housing, Building and Planning will, from 2021, make emission declarations for buildings a requirement. It is a positive step that greenhouse gas emissions will be reported, but an even higher level of proactivity is required to meet the climate goals. The construction industry has long production processes, so the choices we make now are the ones that will make a difference in 2030. We must aim for climate-neutral buildings today.
How do we create climate-neutral buildings?
To succeed, there must be a clear goal for the project, from an early stage. Striving to reduce the climate footprint already in the first sketches is key. Planning for a sustainable lifestyle, making the most of what is already on the site, or finding what can be reused needs to be in focus from the start. The need for energy can be reduced by optimising the building’s space, orientation, and insulation. We choose building materials and technical systems with low climate footprints for both production and operation. Lastly, we balance emissions with renewable energy and carbon capture.
Read more about this topic and find inspiration in our Annual & Sustainability Report 2018.
We need to establish a climate budget which reports both greenhouse gas emissions and financial aspects. With the help of digital models, we can have control over the selection of building materials and costs while ensuring that the building has low emissions from the perspective of its lifecycle. Many choices of materials are made when they are actually being purchased during construction. This stage is critical because the climate footprint varies not only between different types of materials, but even depending on who has produced it.
We need a clear vision, will and courage to design a climate-neutral building – and the perseverance to follow through until we – together with other stakeholders – successfully deliver the project.
So, yes, of course, it is possible!
The design process in seven steps:
- Define a clear target
- Plan for people’s needs and a sustainable lifestyle
- Take advantage of what already exists and reuse it
- Reduce the need for energy and materials
- Choose materials with a low climate impact
- Use renewable energy
- Establish the climate budget and follow up throughout the project
*Swedish National Board of Housing, Building and Planning (Boverket)