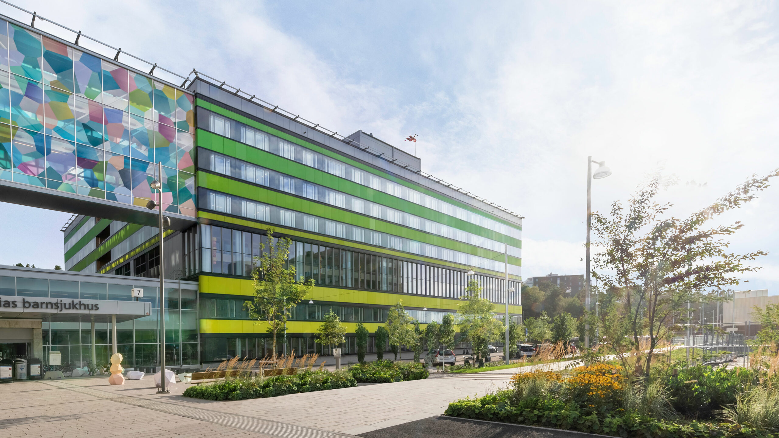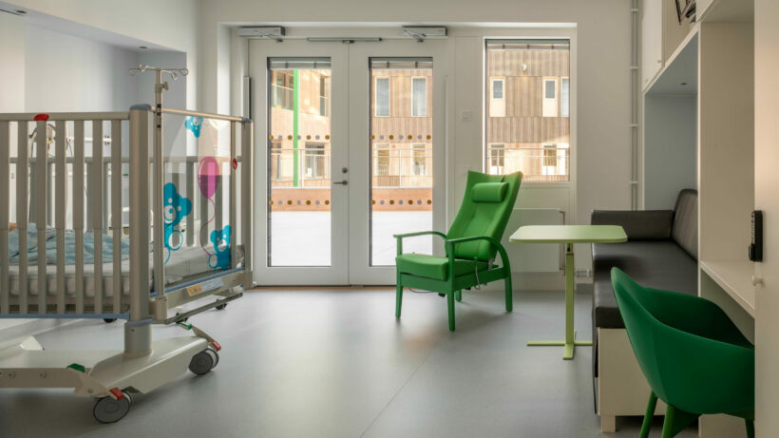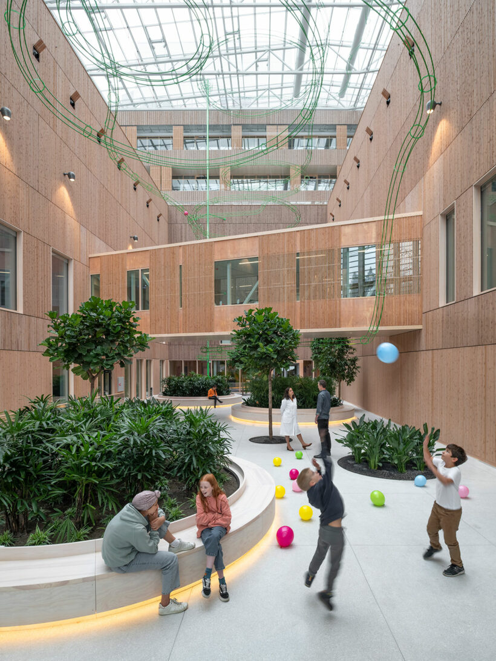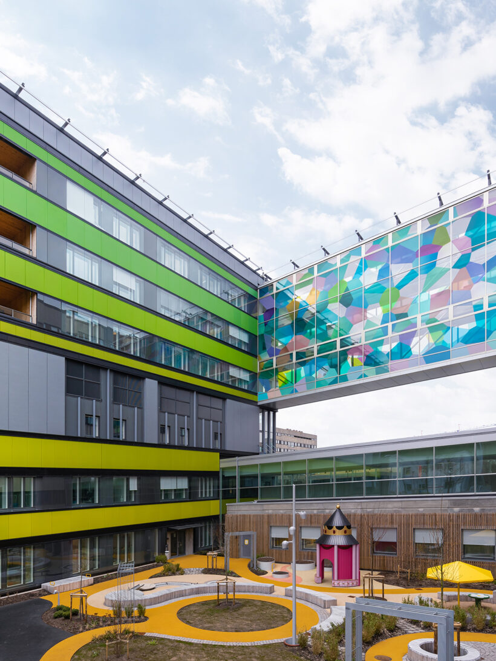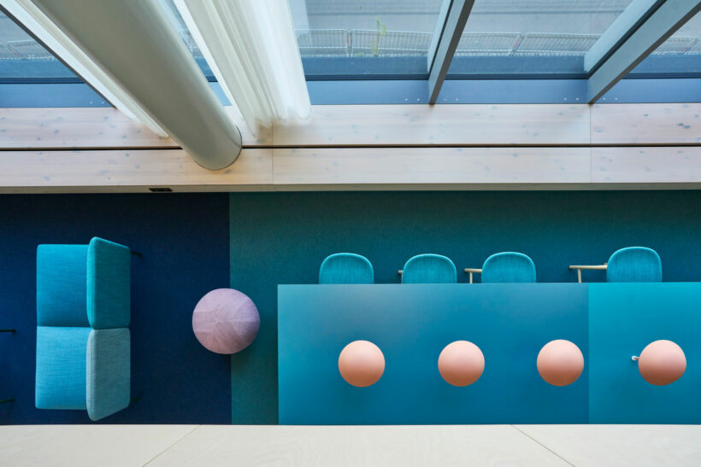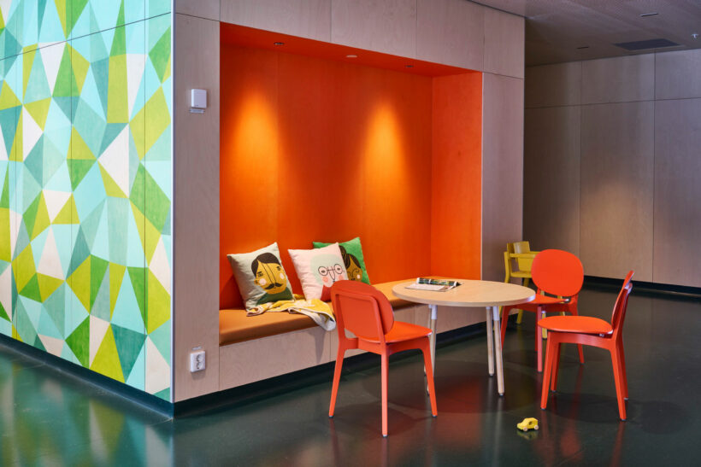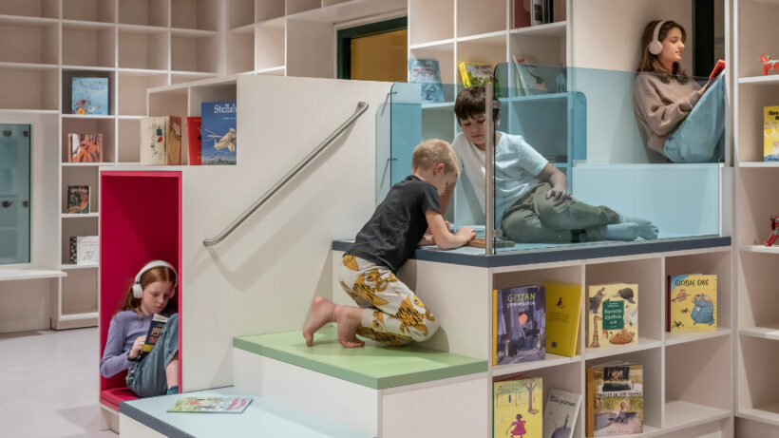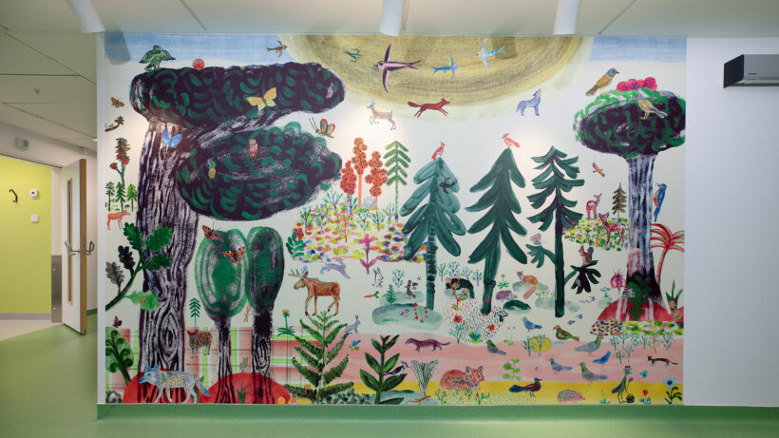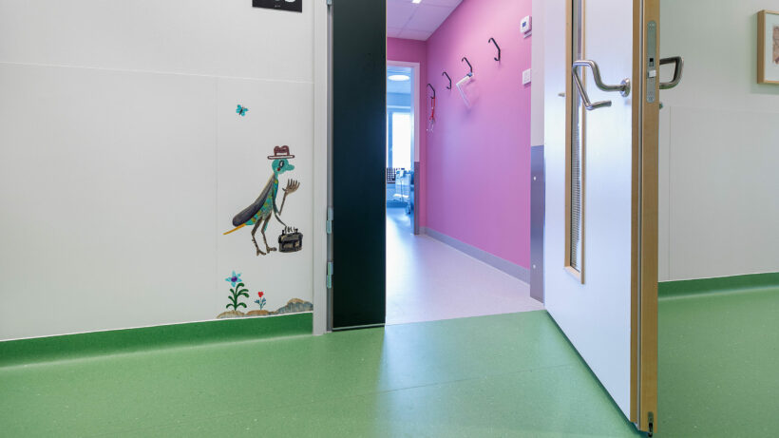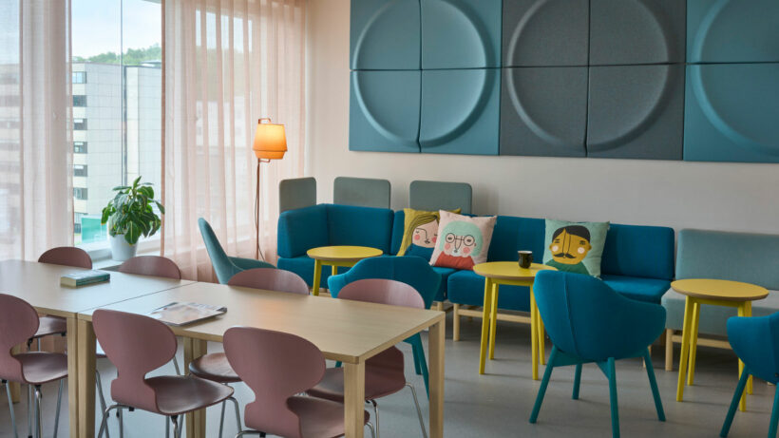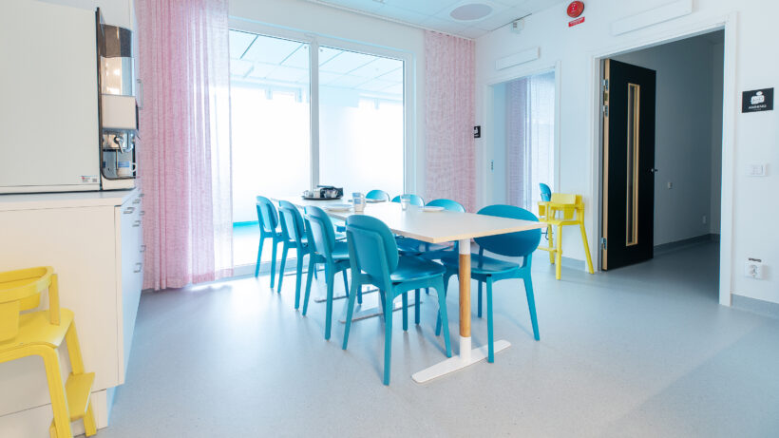Space for loved ones
Characterised by the typical homogenous suburban healthcare architecture from the 70s, the greater Östra Hospital campus is a mixture of high-rise and low-rise buildings. Queen Silvia Children’s Hospital is a first step in the transformation into a more urban-like hospital campus with improved work flows that respond to the collaborative needs of modern healthcare.
The 35,000 sqm state-of-the-art extension of the existing children’s hospital houses a new operation unit, an intensive care expansion and single-patient rooms to reduce the spread of infections. Each room also has space for a parent or loved one to stay the night.
