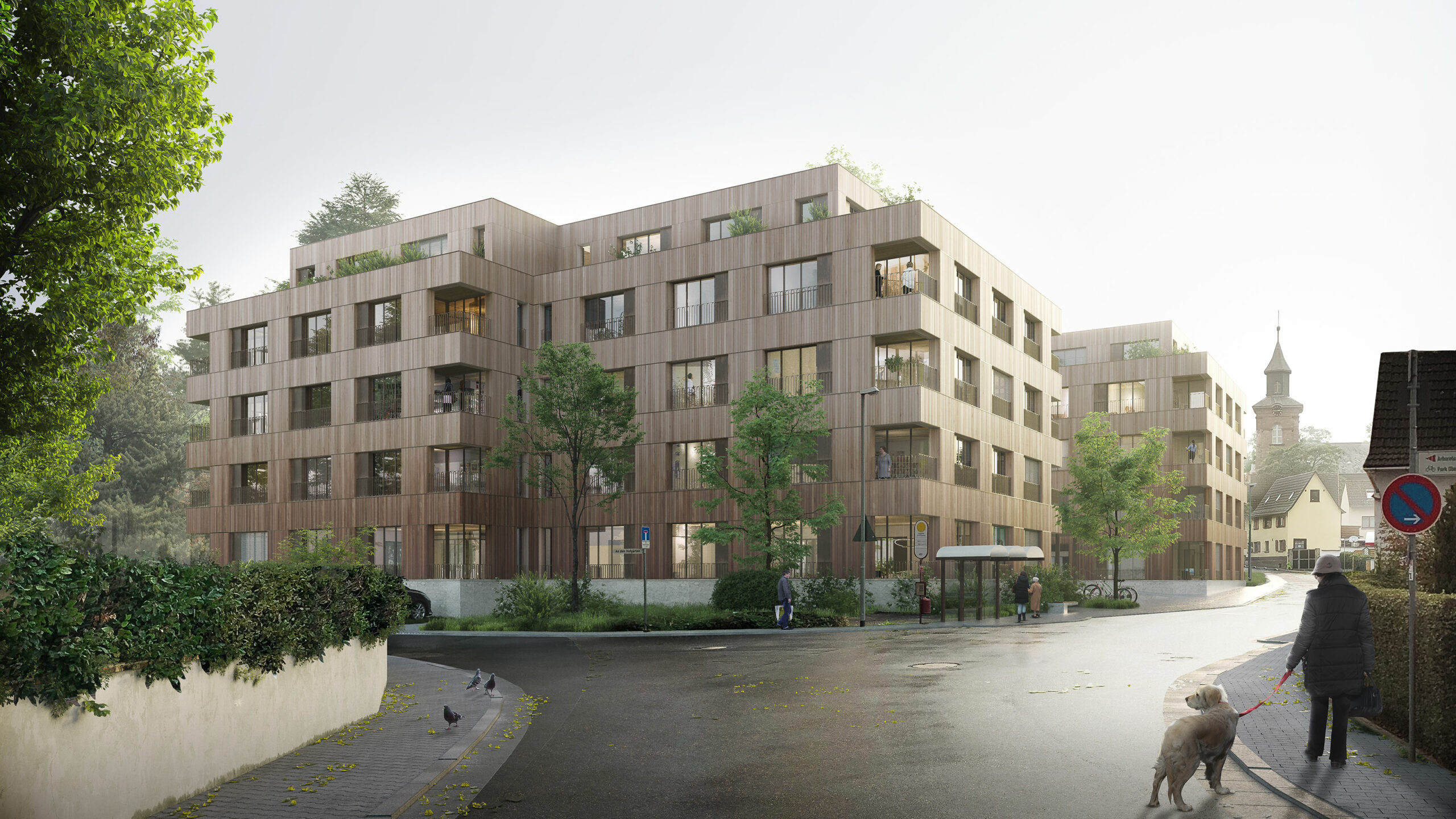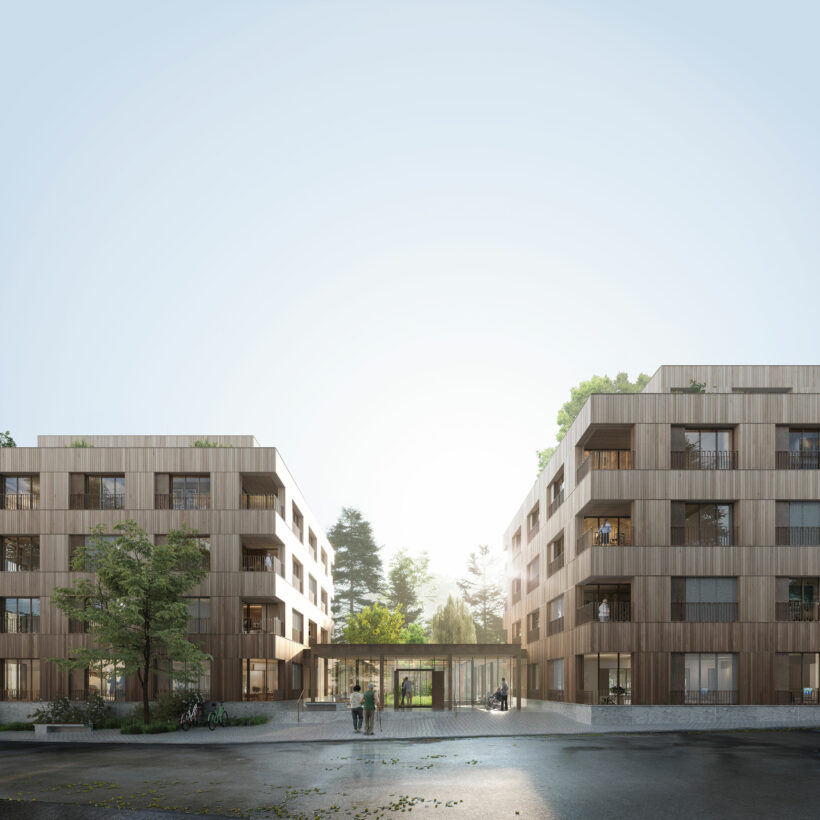The approval means that the course is clear to initiate a building application process for the sustainable development of the property Alt-Oberliederbach 10. With this project and the international team of experts, the 250-year-old foundation is entering new territory – not only regionally but also in terms of architecture.
The vacant former dormitory of Hoechst AG, which recently served the Main-Taunus district as a refugee housing, will be replaced by a modern timber building that reconnects the village centre with the Oberliederbacher Park and whose two well-proportioned buildings focus on the human scale and promote an active and socially sustainable lifestyle.

