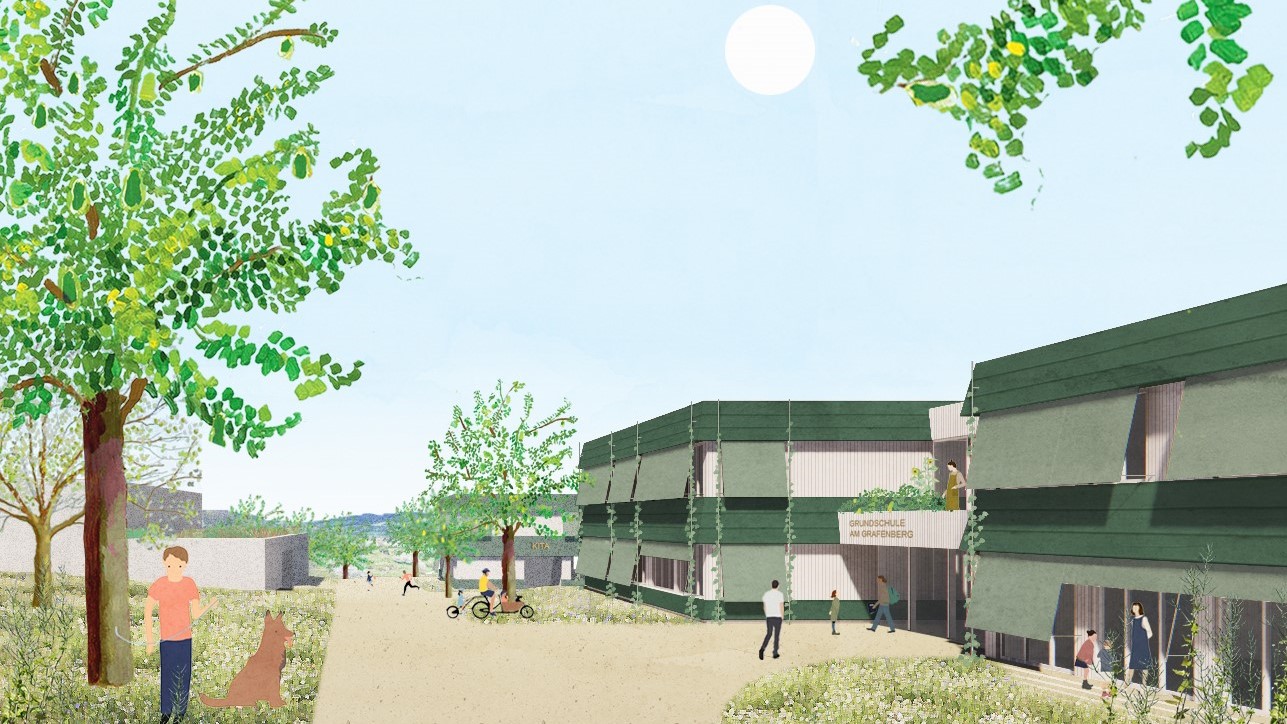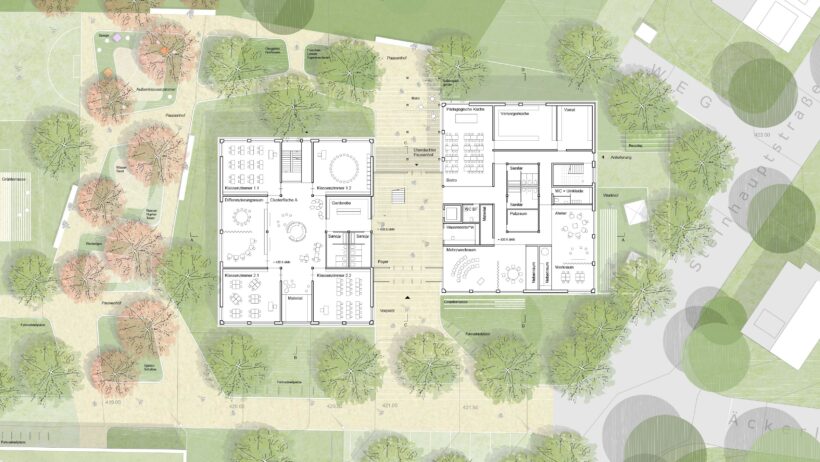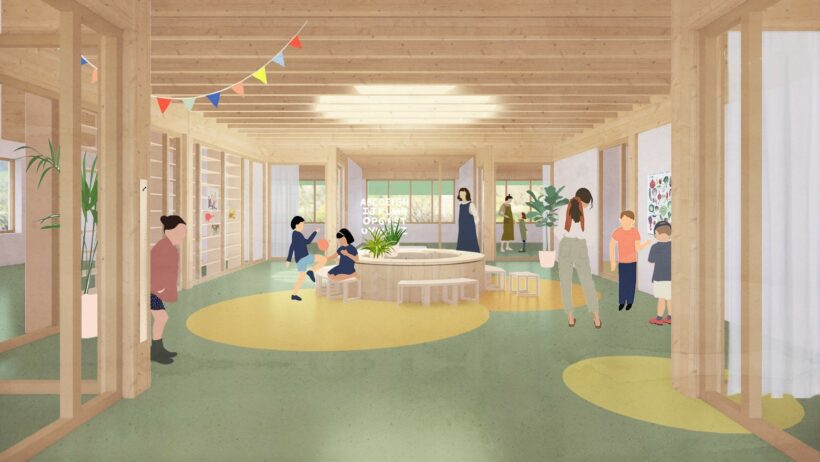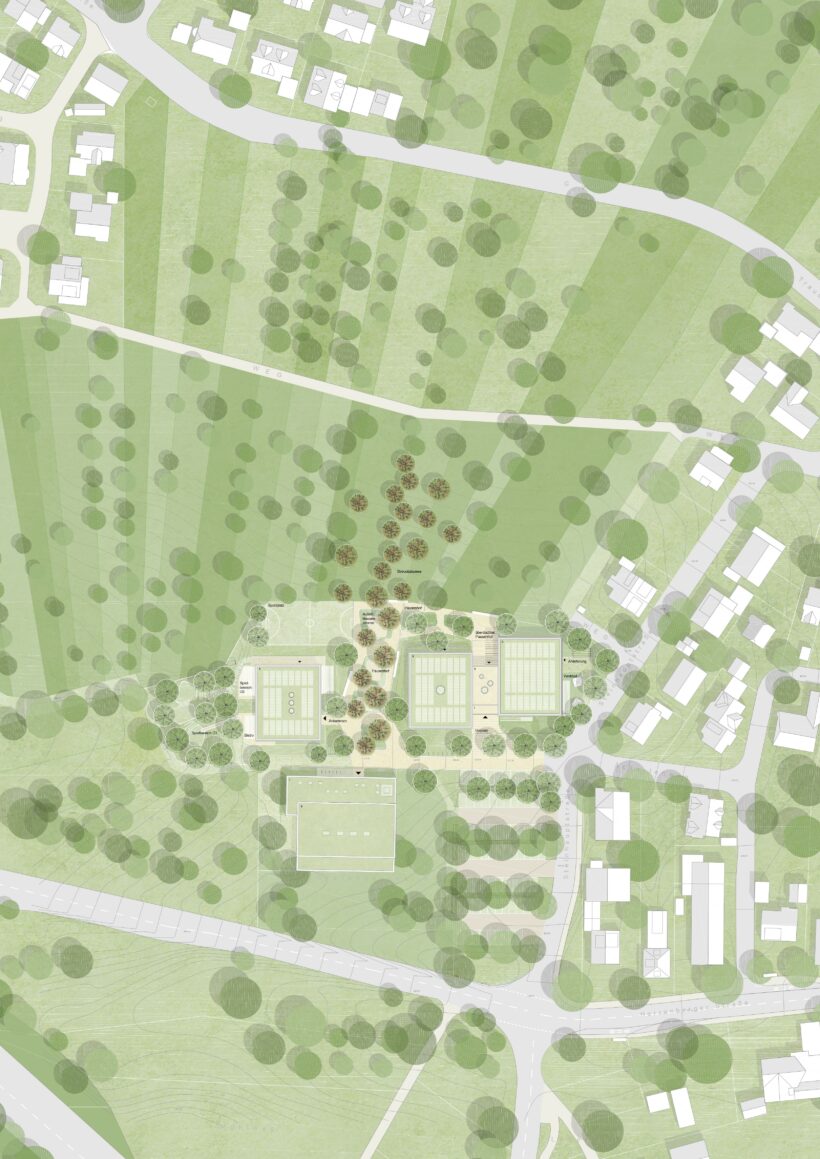Our proposal focuses on careful integration of the new buildings that creates a natural transition to the surroundings. Existing trees are integrated into the design of the school area and complemented by well-chosen fruit and deciduous trees. Some trees are replanted to allow children to play in the shade in the schoolyard. The combination of orchards and vegetable gardens creates many opportunities for children to experiment and explore nature together.

Competition entry for timber school in Herrenberg
In our proposal for the primary school and day care centre at Grafenberg in Herrenberg, we suggest three pavilion-like buildings that together with the existing sports hall form an entirety in the outskirts of the village. The compactness of the buildings creates generous open spaces in which the neighbouring landscape continues.
The soft embedding of the new buildings on the edge of the village and at the foot of the slope creates a natural transition to the existing surroundings. The planting of new fruit trees creates structure and order - enabling differentiated views and consistently continuing the theme of traditional fruit tree meadows.

The primary school consists of two parts that are connected by a transparent building where the foyer, which becomes a place for common events at the school, is located. The western building contains classrooms that are placed in the corners of the building in order to get daylight from two directions. The ground floor of the eastern building includes a canteen, an art studio, and a multi-purpose room. The latter, which is a divisible and flexible room, is located directly adjacent to the main entrance and is visible from the outside. Here, it’s possible to conduct evening activities such as theatre. Upstairs are the staff rooms, administrative spaces, and a relaxation area for the students. The day care centre contains common areas, a dining room and rooms for the group with children under three years on the ground floor, while the upper floor contains rooms for the group above three years with a studio and an educational kitchen. A central two-storey open space creates visual connections.

Green roofs and facades
The school’s roofs are green with PV panels and a retention reservoir. Excess rainwater from the roof is collected with surface water from the courtyards in a cistern that provides sufficient irrigation water for façade greenery all year round. Thanks to green façades, the climate regulating effect of buildings is improved.

Timber structure
The load-bearing structure is a pure timber structure that ensures a high degree of flexibility for future needs. Only the components in contact with the ground consist of a reinforced concrete structure with recycled aggregates. The timber frame walls are clad with clay boards, whose storage capacity and moisture-regulating properties contribute to an improved indoor climate. The construction is based on the most maintenance-free and low-emission building materials that are also easy to reuse or recycle. By using wood as a renewable building material, which binds carbon dioxide in the long term, the building becomes a carbon sink.
Unfortunately, we didn’t win, but we would like to congratulate KBK Architekten Belz | Lutz together with Möhrle + Partner Freie Landschaftsarchitekten for receiving the first place in the evaluation.
Contact person
