During the autumn, White Arkitekter, Sweco, and Arkitema & LINK Arkitektur were invited to take part in a parallel commission to develop proposals for the design of the new emergency hospital in Räppe on the outskirts of Växjö. They were tasked with designing the hospital building with a clear architectural concept and with regard to operational requirements. The assignment also included the design of the outdoor environments in the beautiful natural surroundings, rich in biodiversity. In December, the jury chose to proceed with Arkitema & LINK Arkitektur. Below are the ideas behind White Arkitekter’s proposal.
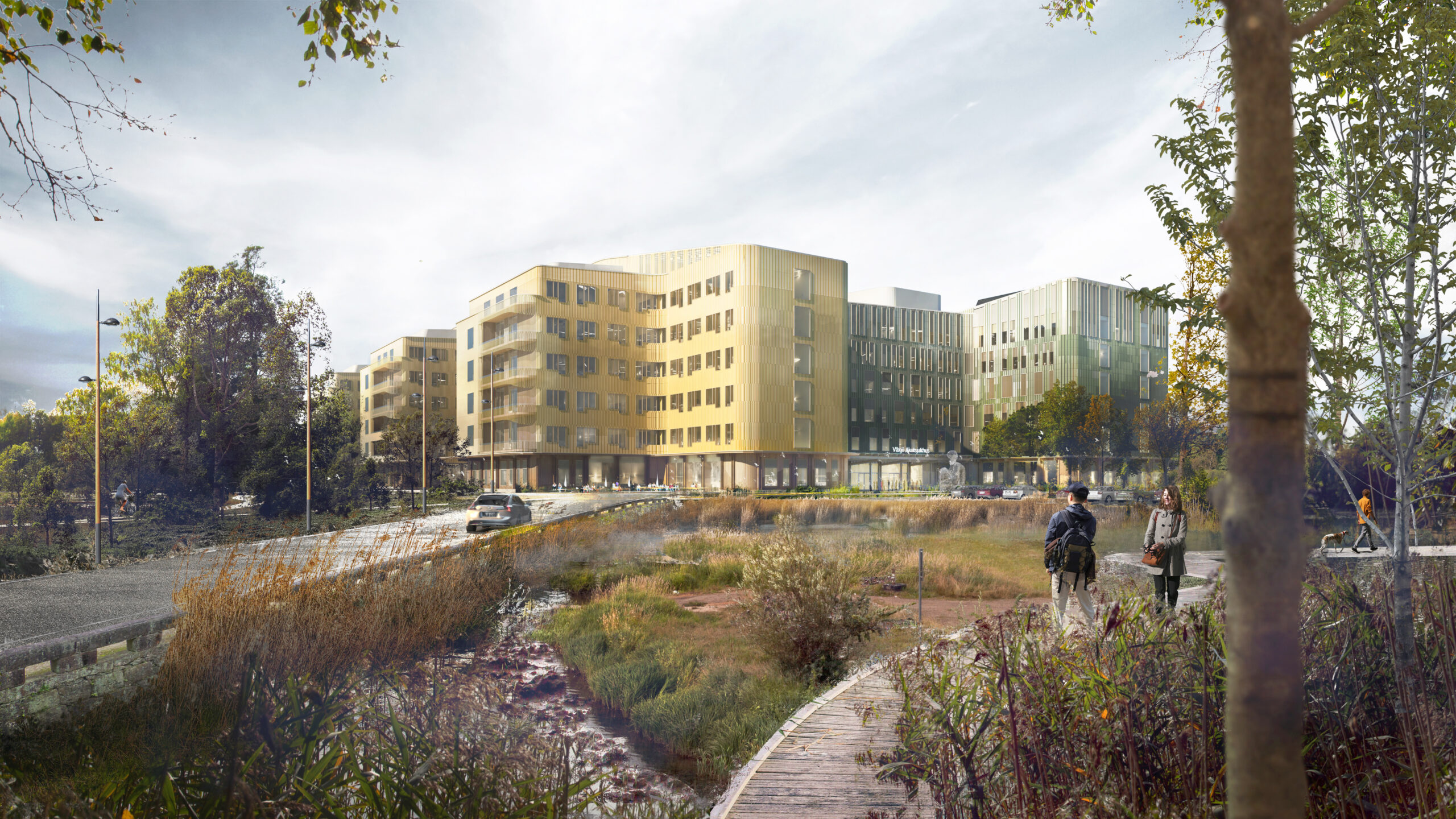
A new emergency hospital is being built in Växjö – here’s our proposal
A decision has now been made on the construction of a new emergency hospital in Växjö. In the autumn, White Arkitekter participated as one of three architectural firms in the parallel architectural commission to develop a proposal for Växjö’s new emergency hospital. The competition provided us with the opportunity to explore the value of building something new, with all the benefits this brings for safer care.
It was with curiosity and a degree of humility that we took on the task of testing the conditions for the construction of a new hospital in beautiful natural surroundings in a strategic location in the region. With the keywords “close” and “sustainable”, we struck upon a robust and flexible basic structure, where ingenious architecture sought to address issues from multiple perspectives – the societal perspective, the construction perspective, and the operational perspective.
Building something new provides the opportunity to think innovatively and take future challenges into account from several perspectives. The urban design perspective encompasses the positioning on the site, transport links, and the location of entrances, lifts, and stairwells. The construction perspective looks at the design of façades, the positioning of lift shafts, and the right-sizing of beams and storey heights. Then the operational perspective looks to understand all the functions and connections that form the basis of a future-proof, safe, and well-functioning care environment that’s sustainable over time.
The basic structure of the proposal was based upon two well-proven units – big T and little T, linked together into a functioning whole. Big T primarily housed advanced treatment with stringent requirements in terms of flexibility. Meanwhile, wards were developed in little T based on the single-room principle. Big T was sized to incorporate double corridors. The building volumes were connected around generous courtyards for spending time outdoors. The ends of all corridors featured large sections of glass with a view of the surroundings, which contributed to good navigability. A children’s perspective permeated the design of the emergency hospital, which was demonstrated in one of the courtyards that featured a playful Astrid Lindgren theme.
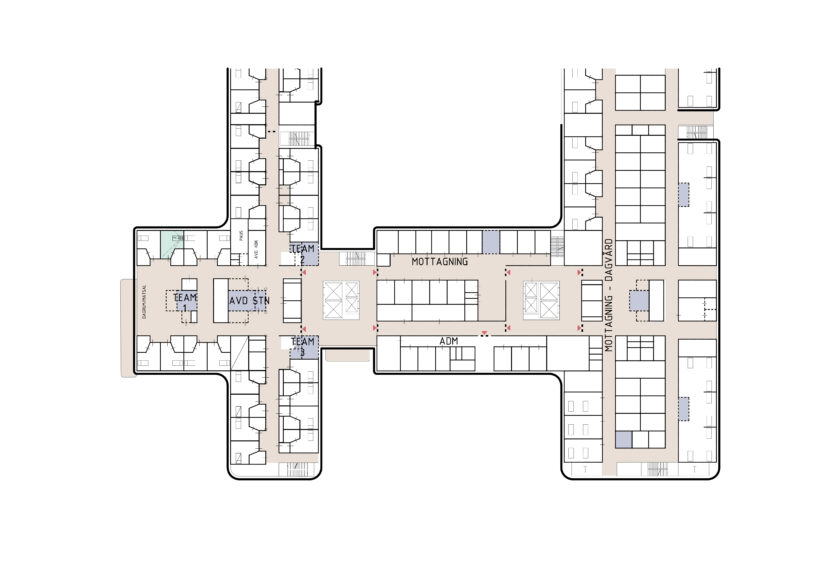
The basic structure of the proposal was based upon two well-proven units – big T and little T, linked together into a functioning whole.
The objective of the clinical layout was to create attractive and functional care environments with good medical connections to facilitate close proximity between medical professionals and patients. The prerequisites of the programme were implemented across the entirety of the assignment and developed with inspiration from our best practice in terms of care projects – the T-shaped wards, views from the ends of corridors, and bright lift shafts and stairwells to foster a dynamic environment.
An informative and sustainable design
The proposal was developed with regard to the natural surroundings. At the edge of the adjacent lake, a beach forest zone was proposed for recreation as a transition to the built environments. The ecological footprint of the 130,000 square-metre care building also required a degree of urbanity in the design of the public outdoor environments. The boulevard therefore became an important urban development feature in order to master the scale and connect traffic flows to different entrances.
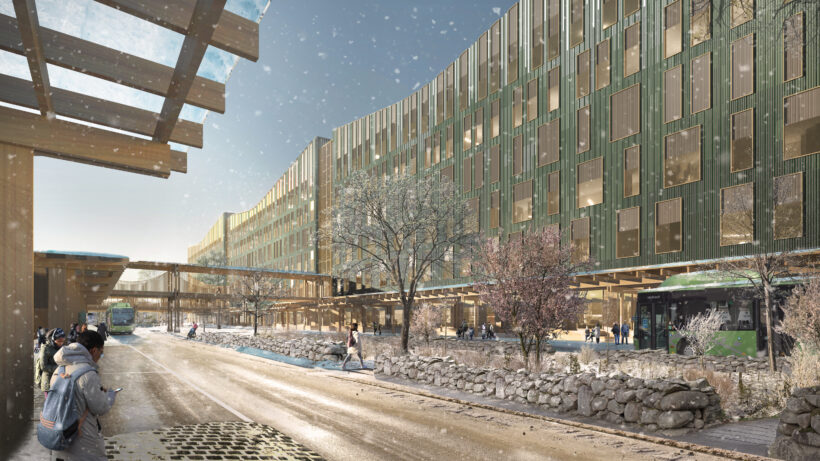
The boulevard became an important urban development feature in order to master the scale and connect traffic flows to different entrances.
The southern entrance was proposed to be the main entrance, with a reception area within view, which was connected to the internal thoroughfare through the bright courtyards. The main entrance was designed as a welcoming foyer – an obvious meeting place for both staff and visitors. Daylight and views guided the design, as well as access to the outdoors through the generous balconies by the lift lobbies of the wards, as well as on roof terraces.
The ambitious sustainability programme served as the basis for the design of the proposal at both the social and technical level, in order to create the smallest possible carbon footprint. Examples include the wave-shaped roof as an energy producer and the façade fabric of big T, which catered for the programme requirement of a maximum of a 25 percent proportion of windows. The compact structure resulted in a low form factor of 0.7, which was below the set requirements.
The façade material consisted of a beautiful palette of ceramics and sheet metal in a colour spectrum associated with the Småland agricultural and forestry landscape. Wood as a material was explored in the frame as well as in details around the outdoor environments. The tactile and healing effects of wood were made visible in window sections, stair railings, and as panels in well-considered spaces such as the entrance foyer and other environments where patients spend considerable amounts of time.
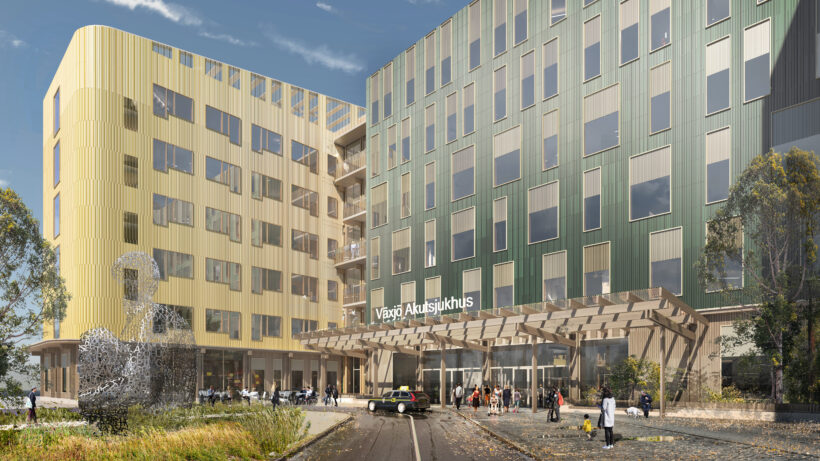
The façade material consisted of a beautiful palette of ceramics and sheet metal in a colour spectrum associated with the Småland agricultural and forestry landscape.
Our vision in terms of sustainability permeated the proposal from urban space to the care environment. With tactile and partly monumental architecture, we mastered the scale in interaction with the site’s unique cultural values. The design language created opportunities for both known and unknown needs in the changing world of healthcare.
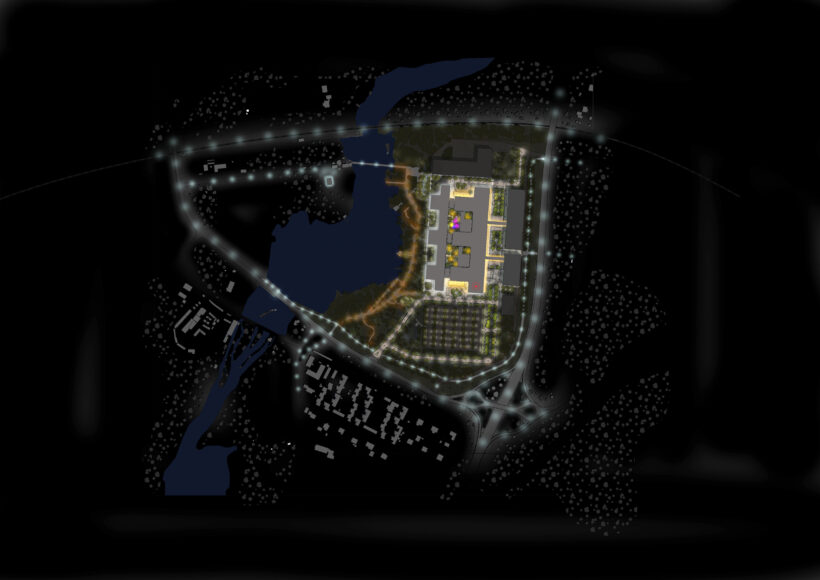
– This unusually exciting assignment summoned a great deal of involvement among all our specialist skills in healthcare environments. With experiences from our best practice mixed with innovative thinking, a strong proposal emerged that we’re very proud of. It’s through competitions that we evolve, and we’re very happy that we had the chance to participate, says Charlotte Ruben.
Initially, there were two proposals for where the new emergency hospital would be located, either on the current site of the Växjö Central Hospital or in Räppe. On Wednesday 2 March, the regional council decided that the new hospital will be built in Räppe. The next step in the process will be to prepare the site for the start of construction, which is planned for the spring and summer of 2023.
Contact Person
