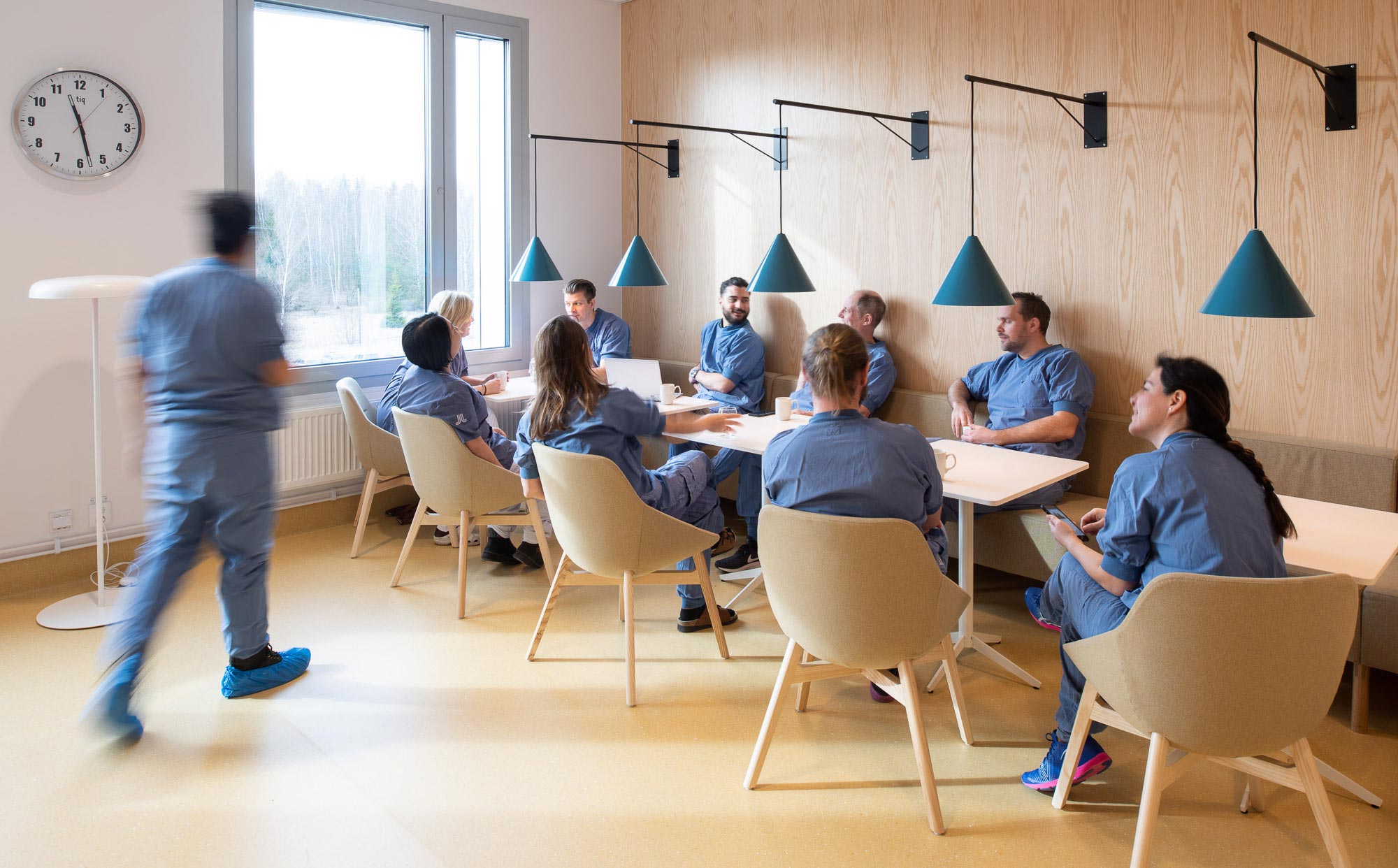The Covid-19 outbreak highlighted the weaknesses in healthcare settings for key workers globally. Caring for staff is also caring for patients. Creating adaptable environments to future-proof for possible impending pandemics is essential so that places can better support patient and staff demands.
Taking a holistic approach from urban planning through to detailed design is vital to achieving a sustainable environment that can evolve over time. Below the recording you will find all key takeaways from the discussion.
The webinar was chaired by Michael Woodford, Partner at White Arkitekter and Director of London studio and the pannelists were:
Charlotte Ruben, Architect and Partner, Head of Healthcare Design, White Arkitekter
Jonathan Erskine, Director EuHPN, Director EuHPN
Kevin Bates, Director at Scott Tallon Walker Architects
Ruth Charity, Oxford University Hospital Lead & Art Coordinator NHS
Watch the webinar below.

