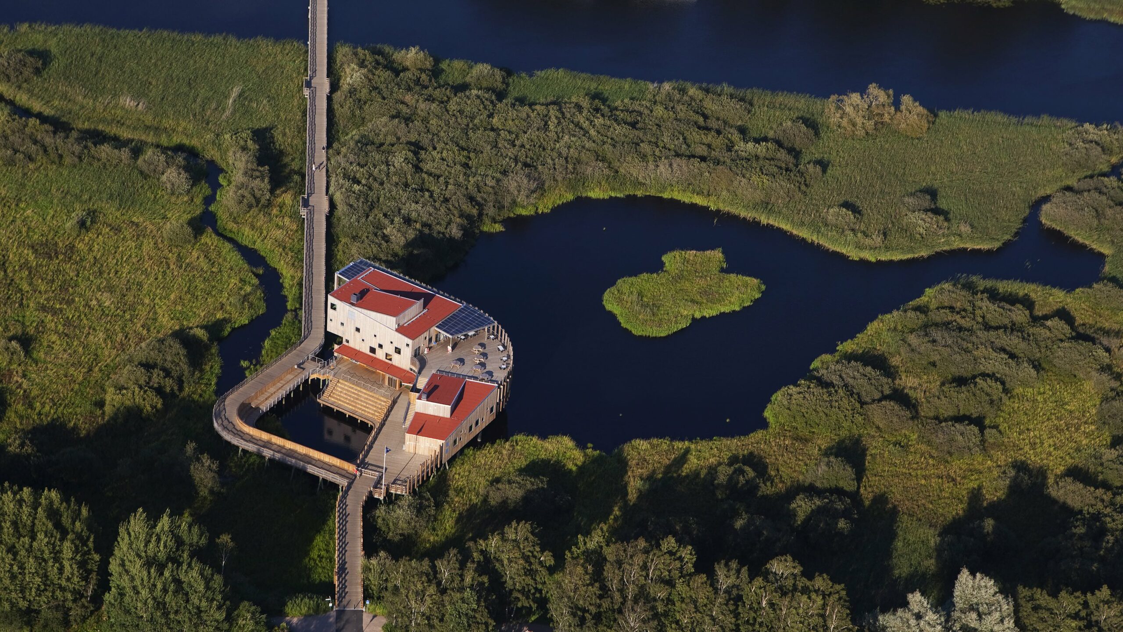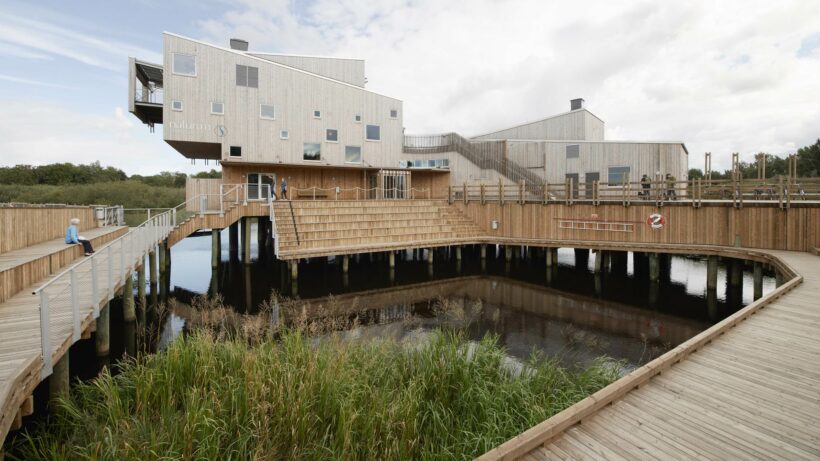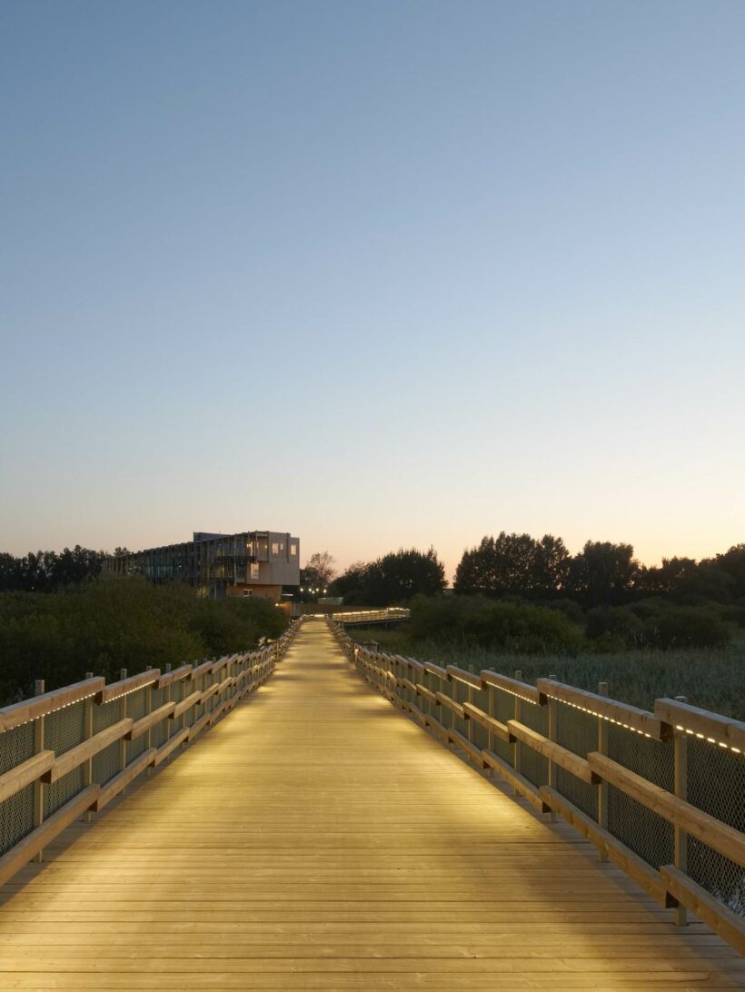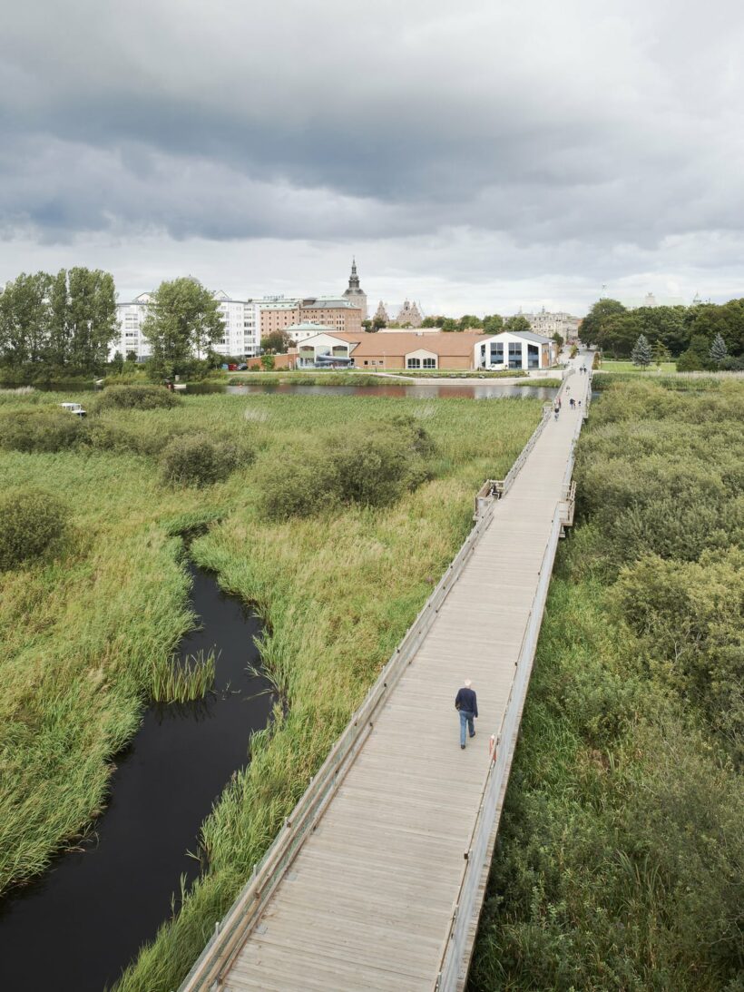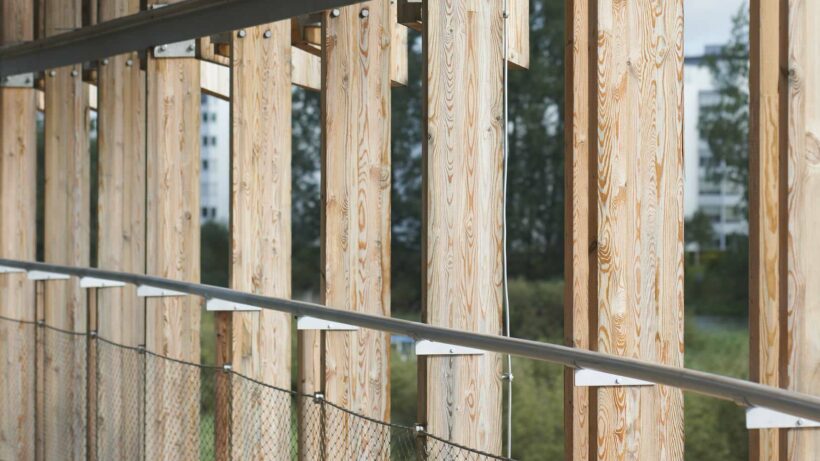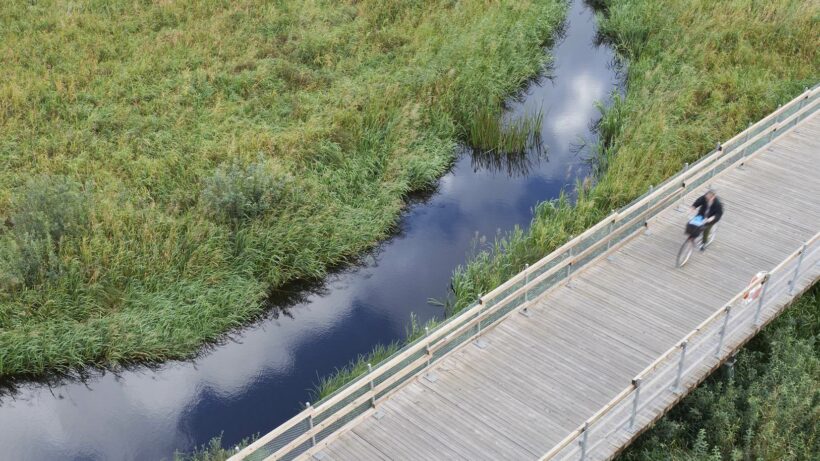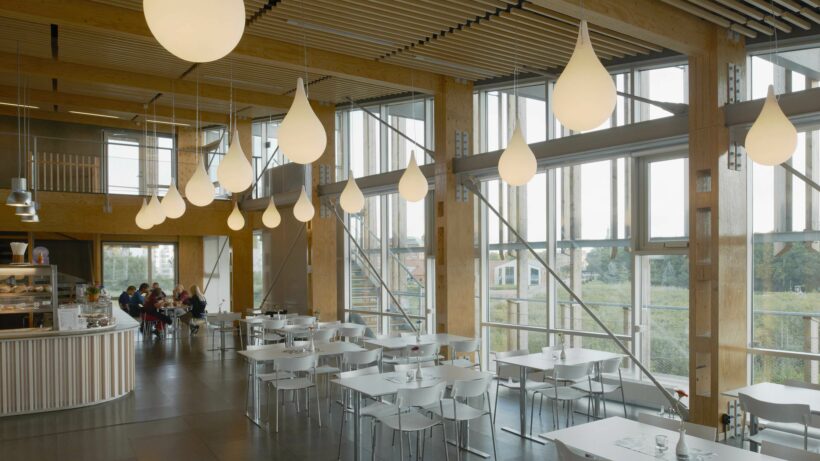Bringing the city to the wetlands
Naturum Vattenriket is a visitor centre at the centre of a UNESCO biosphere reserve; a model area for the interplay between nature and people in Sweden’s southern Skåne region. The site is so close to the city of Kristianstad, you can spot the building from the main square. The visitor centre includes gallery space, restaurants, education and conference rooms from where visitors can enjoy the wild beauty of the wetlands. During the competition, the concept of a hollow in the ground surrounded by vegetation gave rise to the working title Rede i vassen – Nest among the Reeds.
