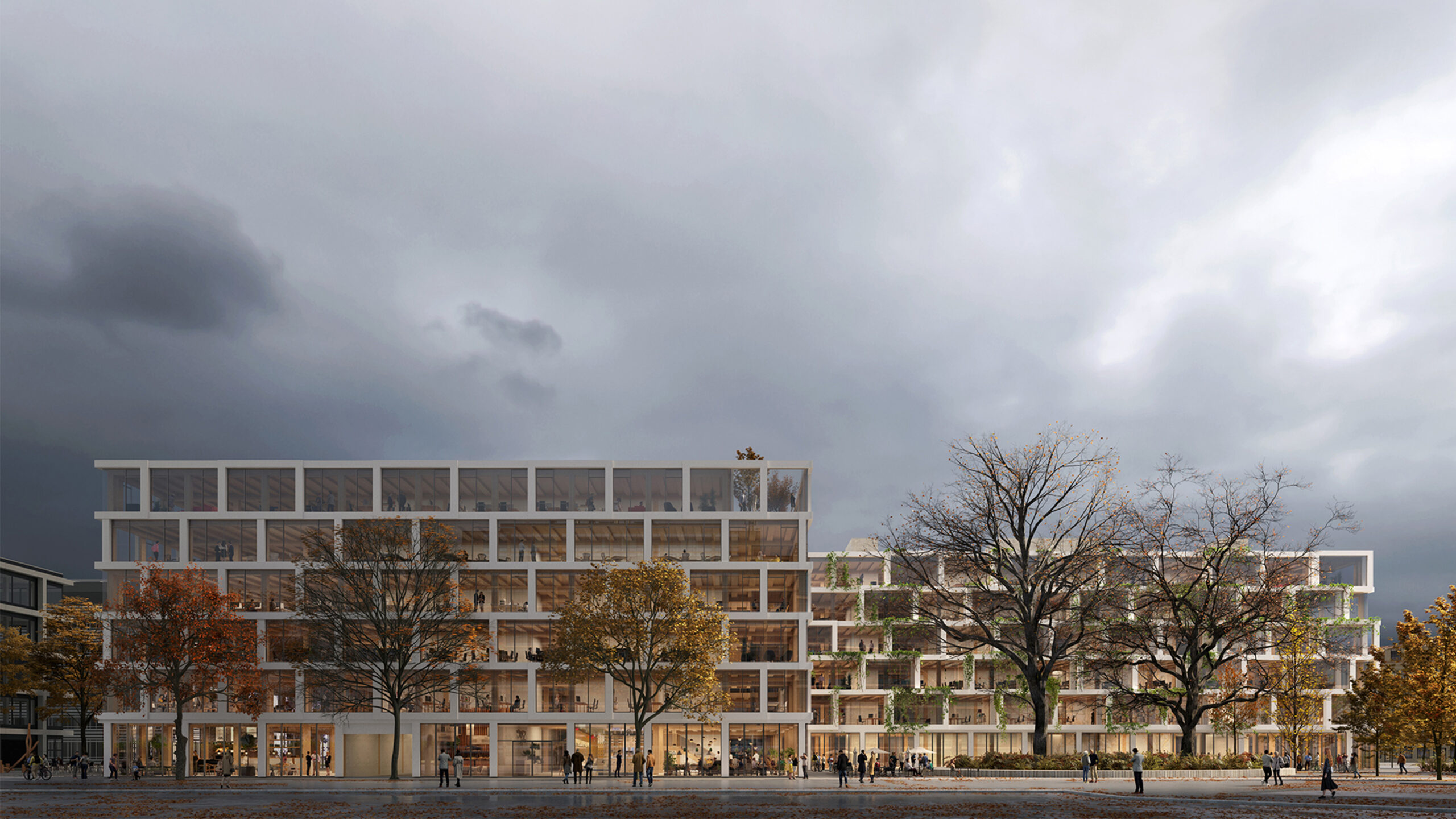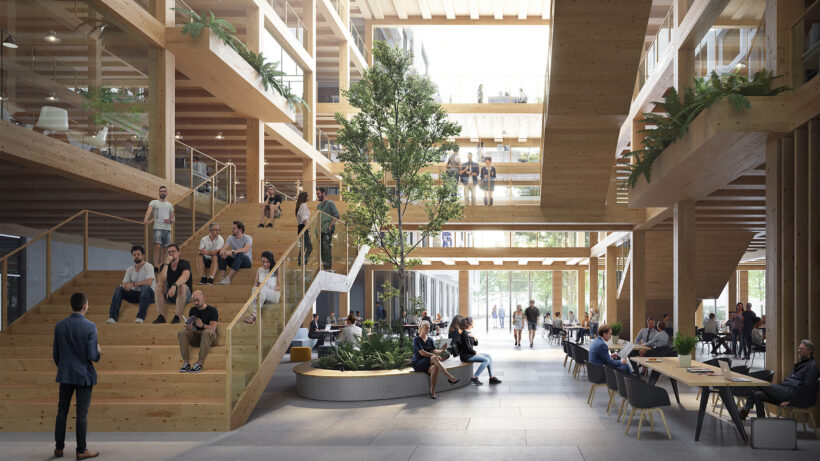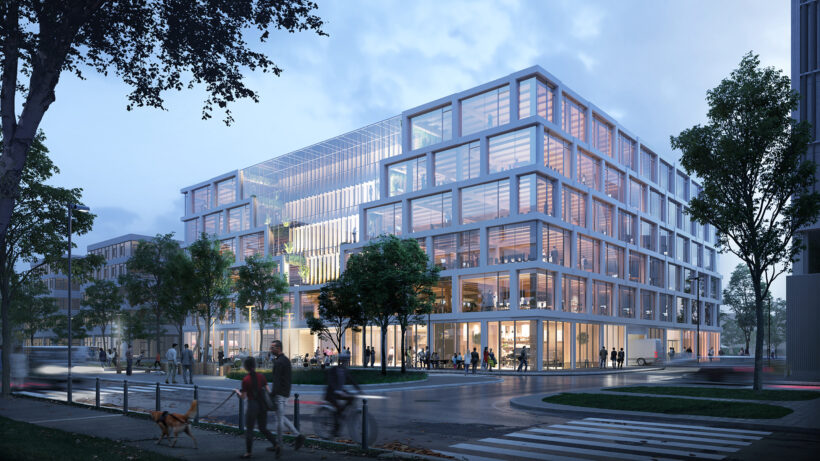The building is destined to become a new landmark on iCampus representing the diversity and individuality of our society, nevertheless it addresses the humans need for belonging and fellowship. With the ambition to design an office building that is a lot more than just a building, focus were put on well-being and social interaction. Apart from being designed using a sustainable timber-hybrid structure “Xylon” offers high social qualities with co-working spaces, indoor gardens with plenty of trees and greenery, as well as a food court and a café in the spacious atrium that is naturally ventilated. Generous glazed facades provide the building with an inviting openness and plenty of daylight.

White wins third price for timber office building at iCampus in Munich
Following the invited competition for a new office building to be built in timber hybrid construction at iCampus in Munich, we proposed a modern health-promoting multitenant building containing a public coworking ground floor and a public courtyard.
The proposal celebrates the client’s ambition to invest in sustainable construction by exposing the timber elements as much as possible – in the building’s interior as well as the facade.

The aim was to design innovative and sustainable workplaces by providing its users with high air quality, visual and acoustic comfort and diverse activity-based working environments to meet the different needs of people, while at the same time adding value to the neighborhood by enhancing especially the public parts of the program.
While we had to settle for a third place this time, we congratulate C.F. Møller for winning the competition.
Project facts
Client: R&S Immobilienmanagement GmbH
Location: Munich, Germany
Partner office: Bicon / WBRE, Munich
Consultants: merz, kley & partner (structure), Energy Design Cody (sustainability strategy), pb Ingenieurbüro (TGA), PFC GmbH (façade design)
Competition: 2020 (3rd price)
Gross floor area: 21.000 m2, plus 10.000 m2 underground parking
Estimated cost: 49 MEUR (ca 500 MSEK)
Program: multi-tenant office building with commercial ground floor
Car parking (underground): 300
Bicycle parking (indoor): 150
Images: White Arkitekter with Brick
Services in this project: Architecture, Landscape architecture, Sustainability
Competition Team, White: Fredrik Källström, Max Zinnecker, Monica von Schmalensee, Filip Sudolsky, Oskar Norelius, Robert Schmitz, Fredrik Angner, Erik Kiltorp, Marja Lundgren, Alejandro Pacheco and Vitaliya Mokhava.
