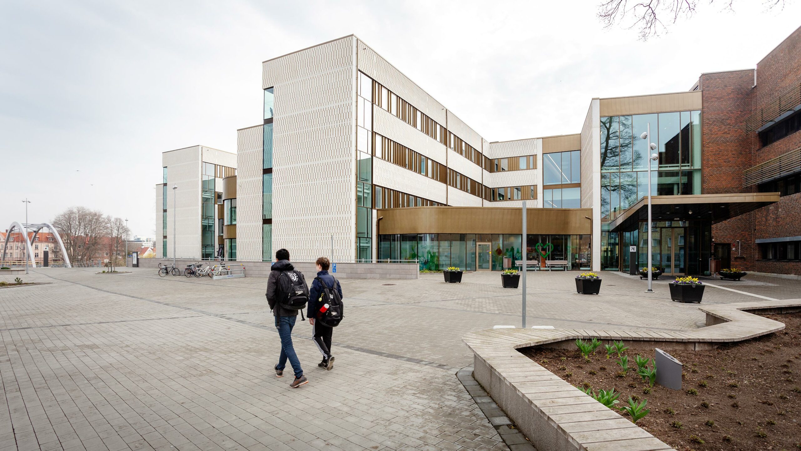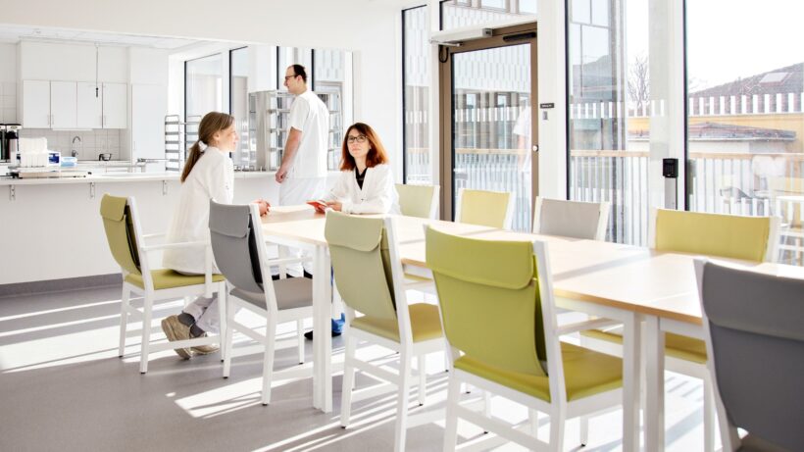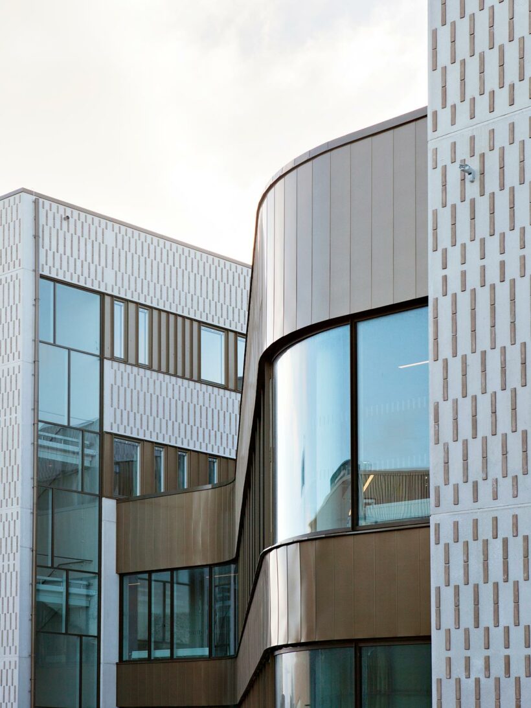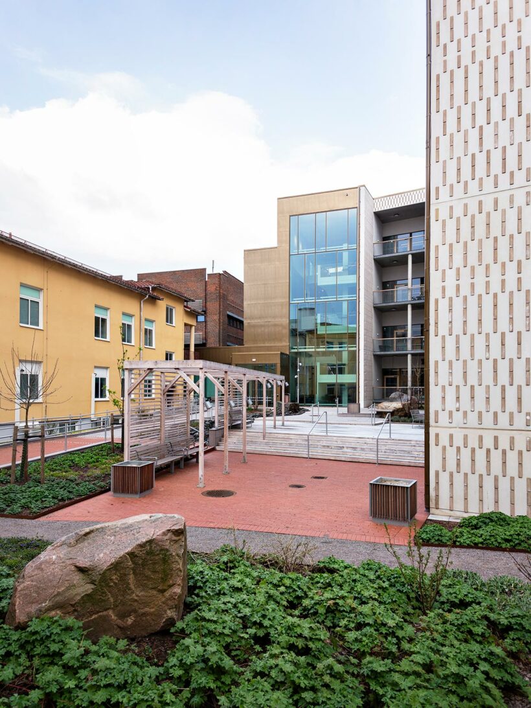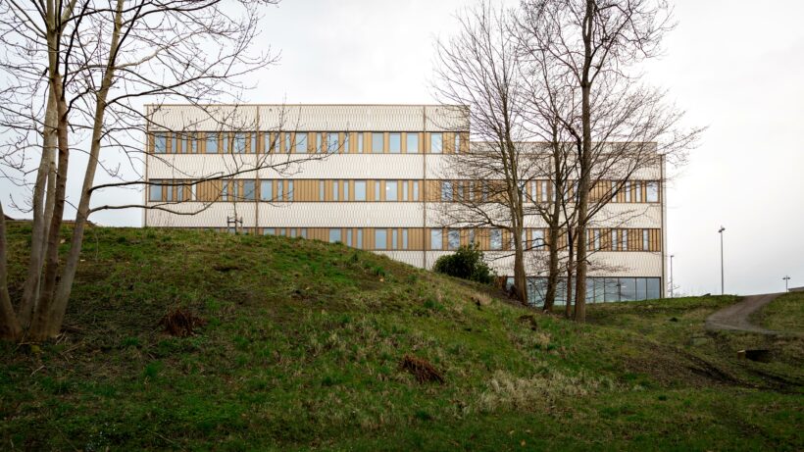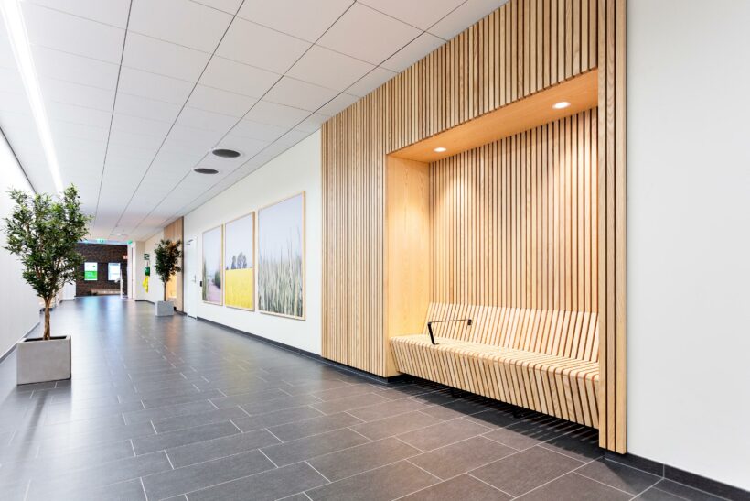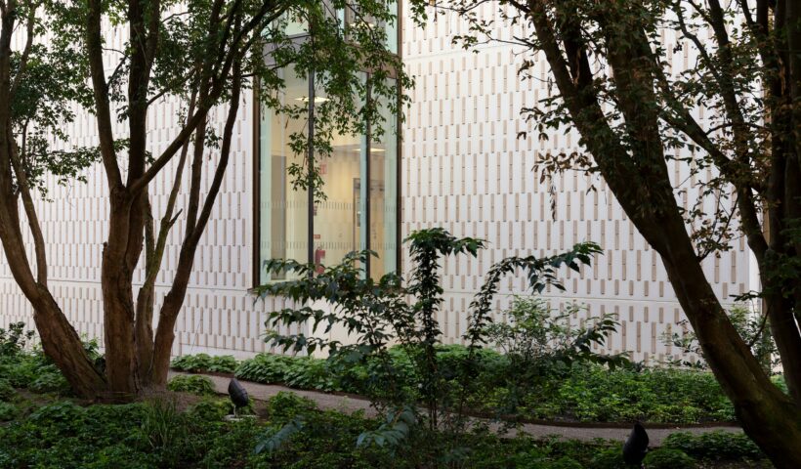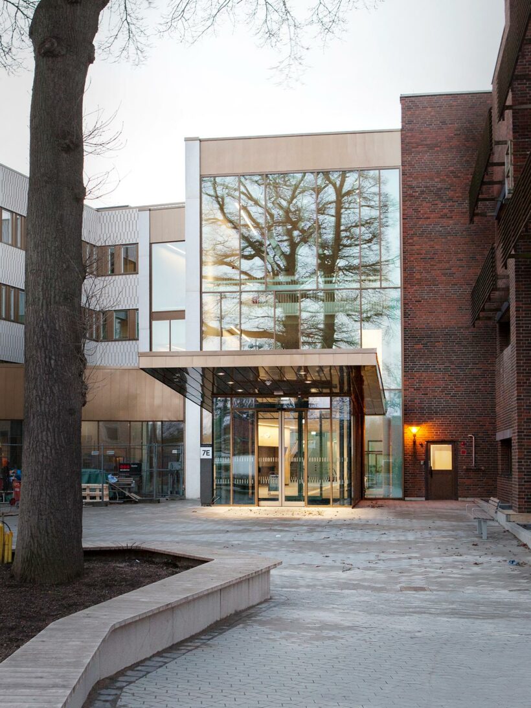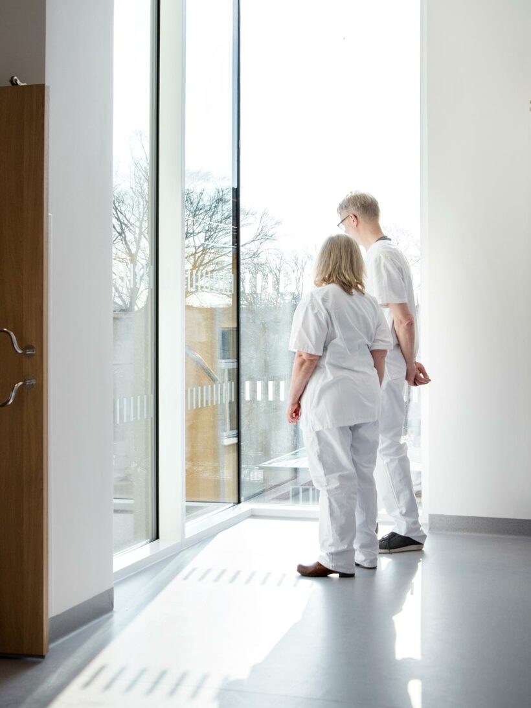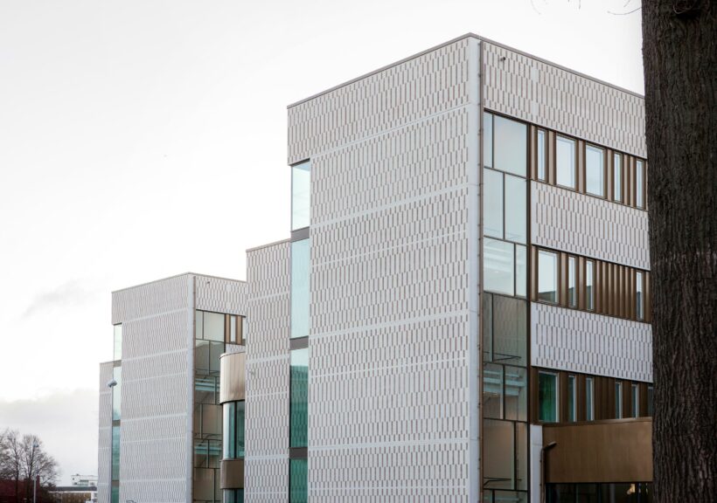When the consolidation of Ängelholm hospital was announced, White was tasked with developing a densification strategy. This consisted of bringing the older healthcare buildings up to modern standards and adding several new buildings, one of which serves as the hospital’s new main entrance.
The vision of creating an open and accessible hospital district for the people of Ängelholm led to a strategy that focuses on the cohesion of the district with the city centre and adjacent green areas. The building of a new bridge over the River Rönne has significantly reduced the distance between the city centre and the hospital district. Another top priority was to improve the logistics of the hospital district and to create an environment that is easy for everyone visiting the area to navigate.
