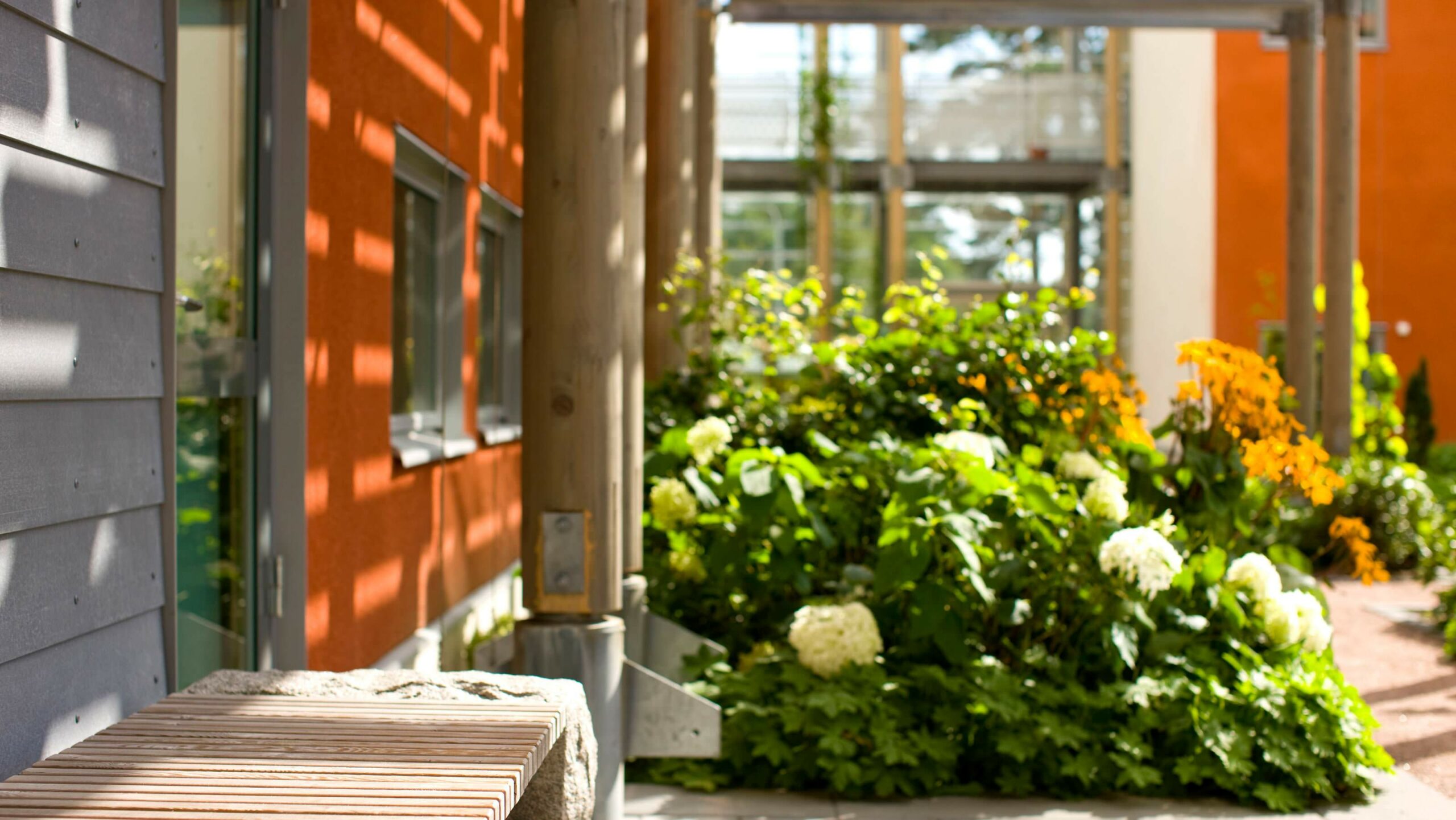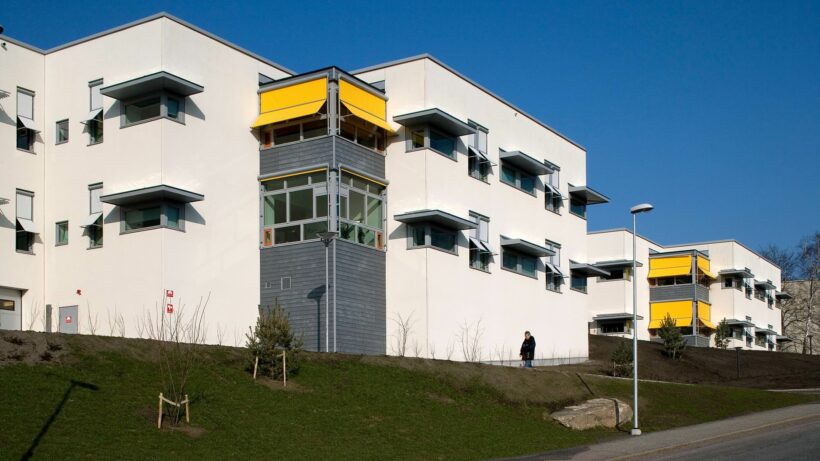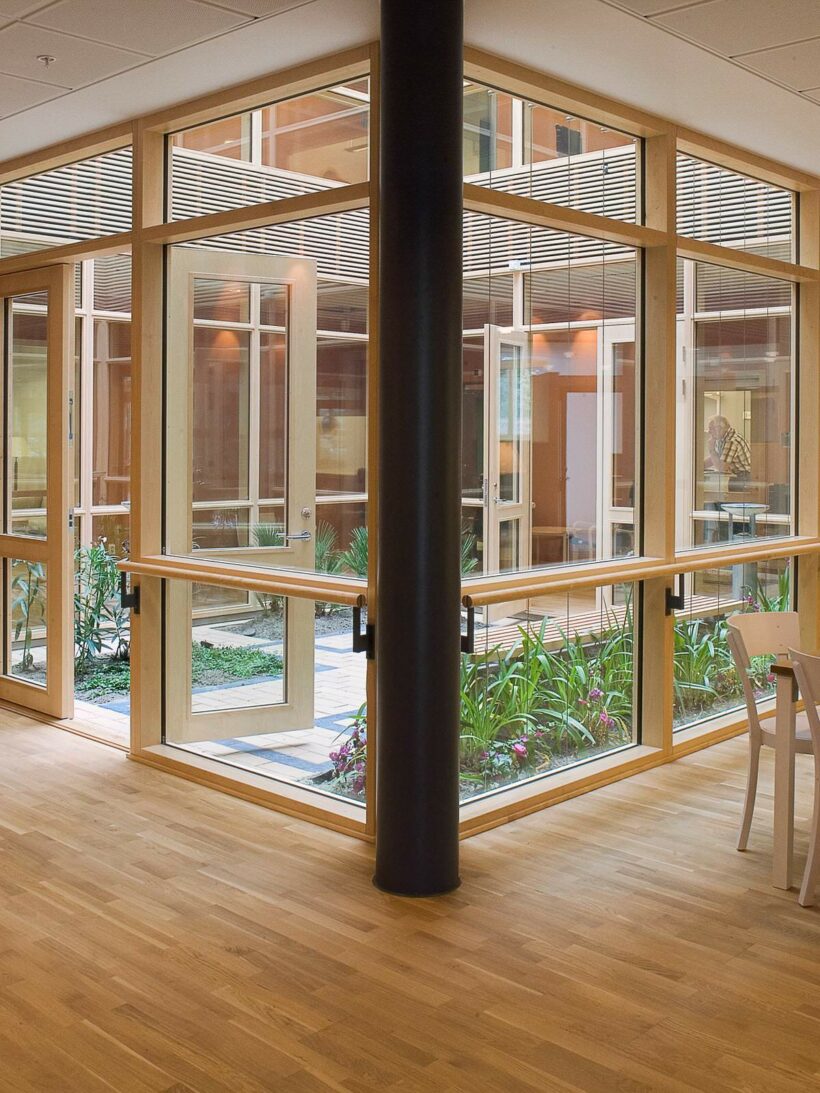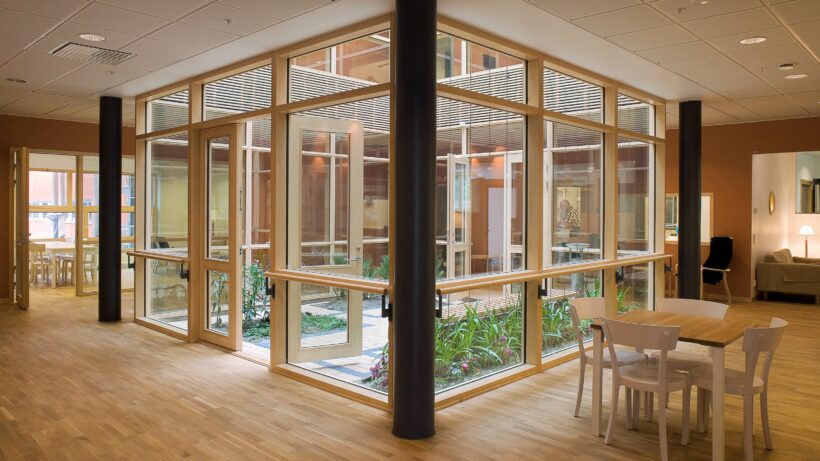Architecture on the inside of life
The design of Östra Hospital’s Acute Psychiatry Ward creates a free and open environment that breaks down preconceptions formed by traditional institutional environments. Evidence-based research suggests that successful care requires the gradual increase of patients’ personal space from their room, to the garden, to the wider public realm with an eventual return to life outside.





