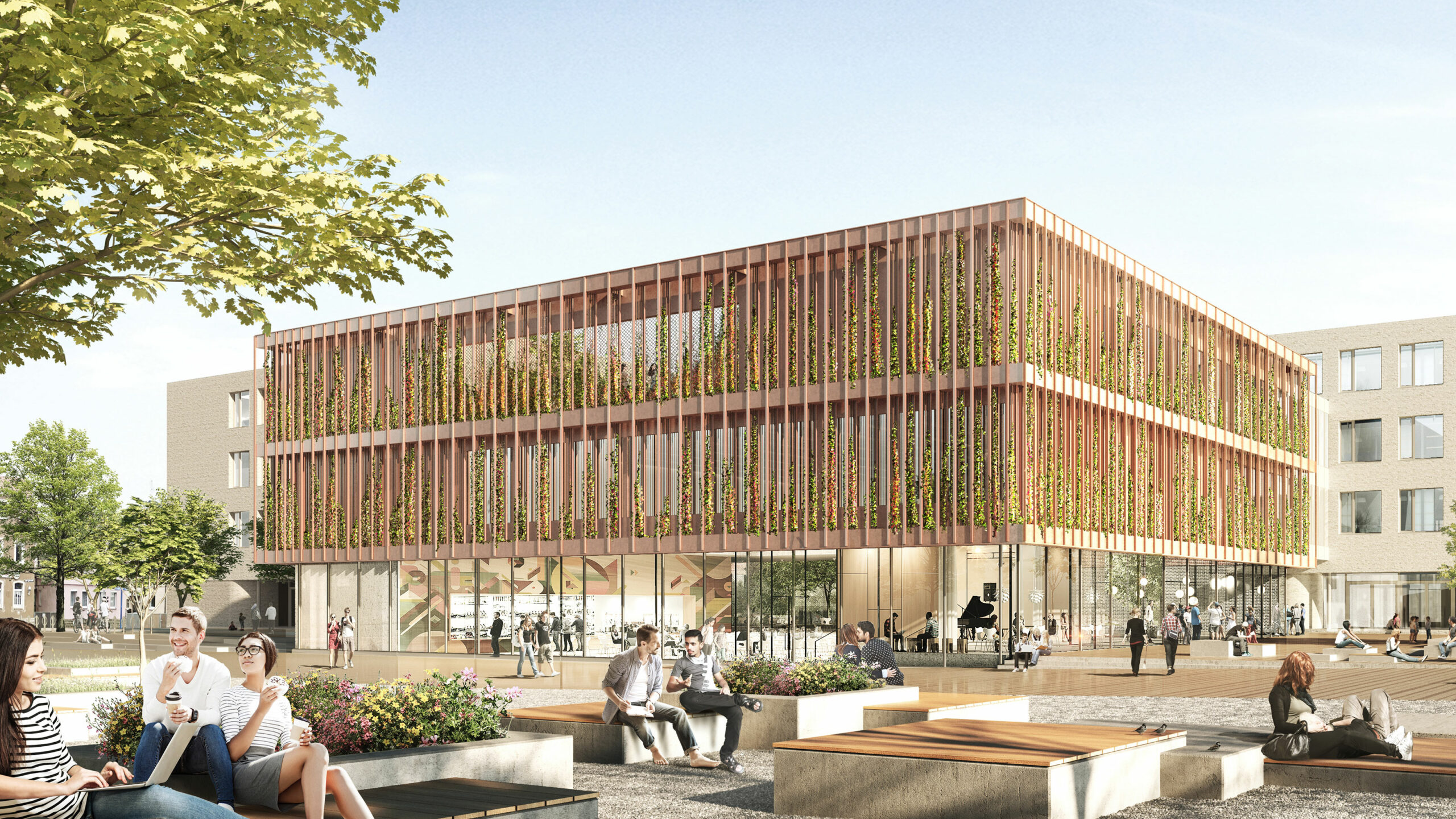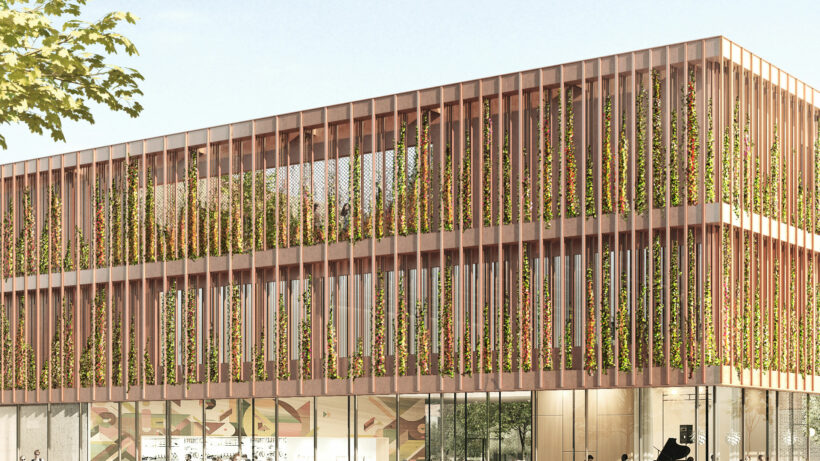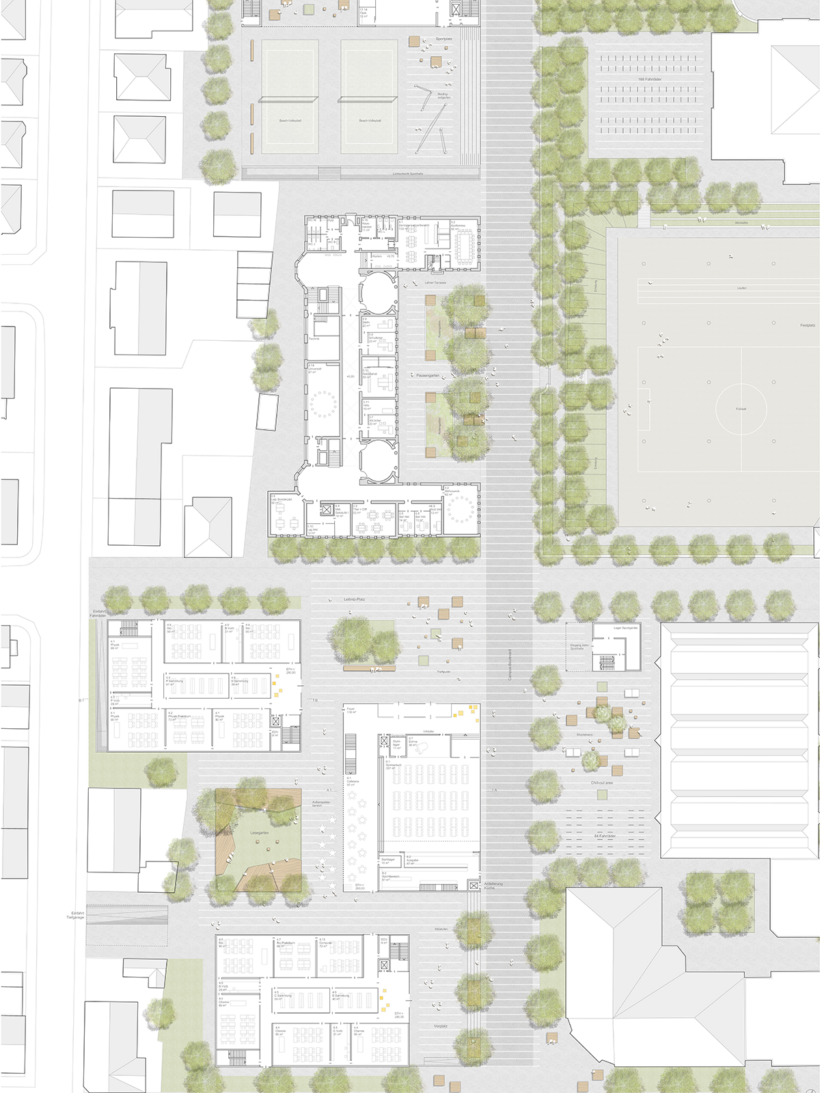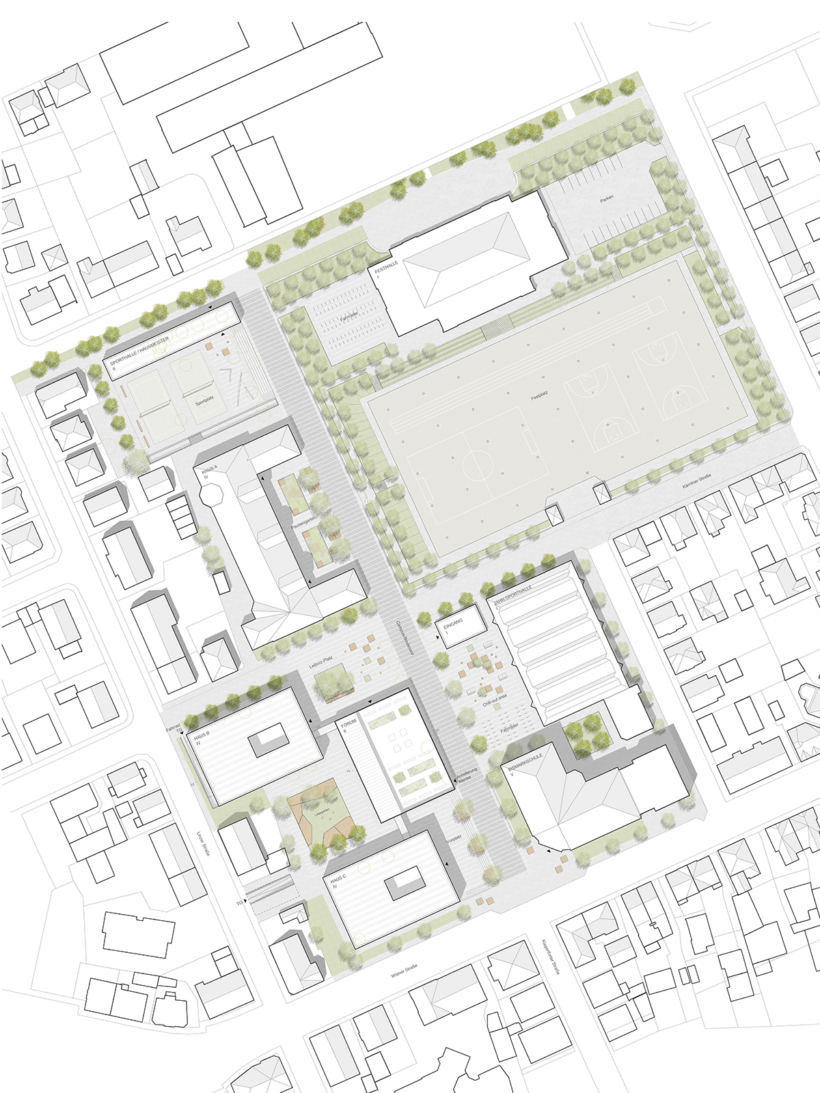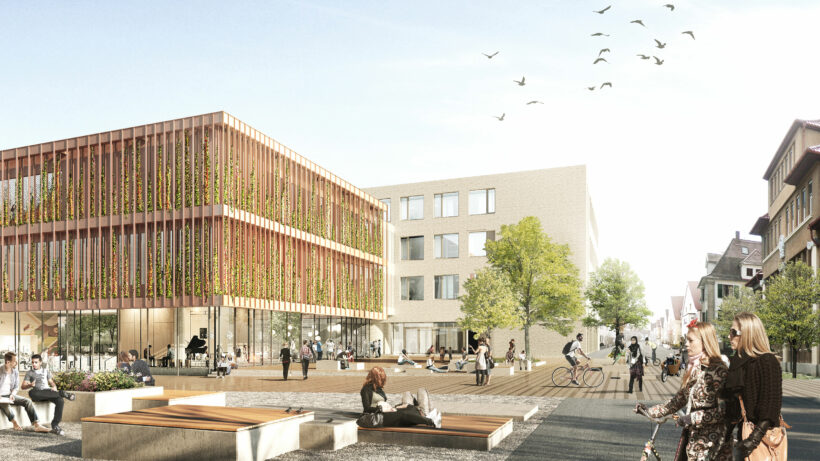Creating City Spaces
The proposal, designed in collaboration with Günter Hermann Architekten and w+p Landschaften, includes the renovation of the existing Leibniz Gymnasium (designed by architect Paul Bonatz, 1911) as well as several new school buildings and a sports hall. Moving away from the outdated notion of designing single, disjunctive, artefact buildings for the campus, the proposed plan adds value to the whole area by creating city spaces for the neighbourhood.
Indoor and outdoor areas have been rethought and formed to support individual needs and encourage different ways of learning. The vitalised spaces also invites the wider public to make use of both outdoor and indoor environments during the day and after hours, further establishing the campus as a community hub.
