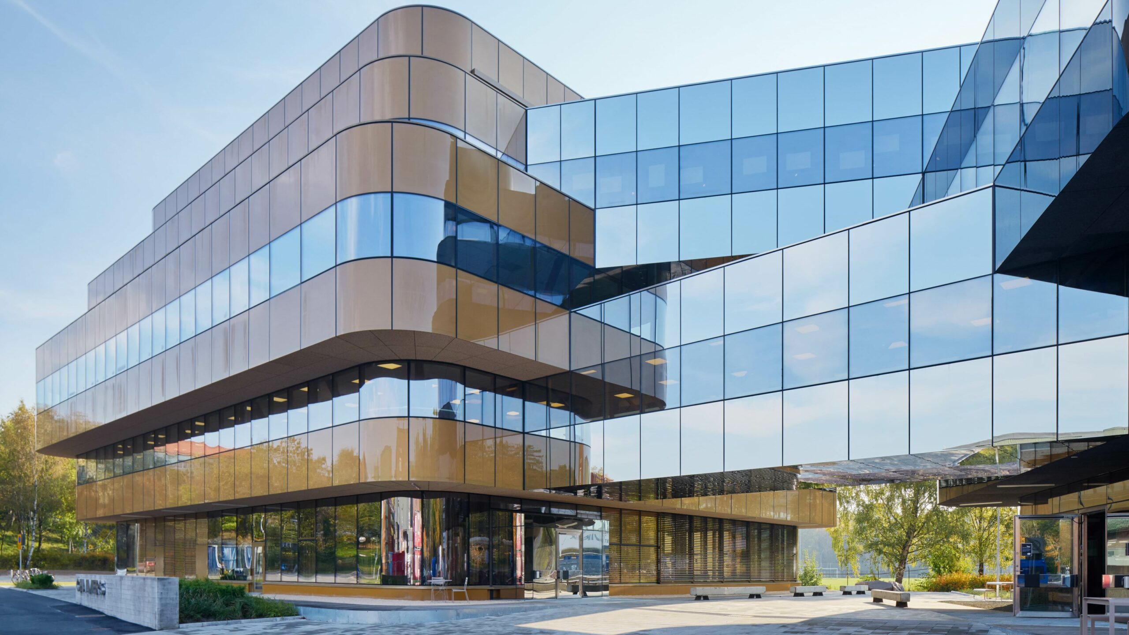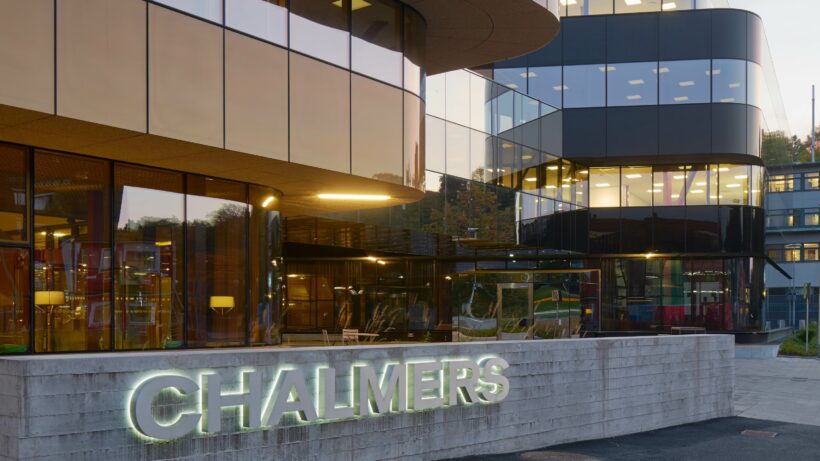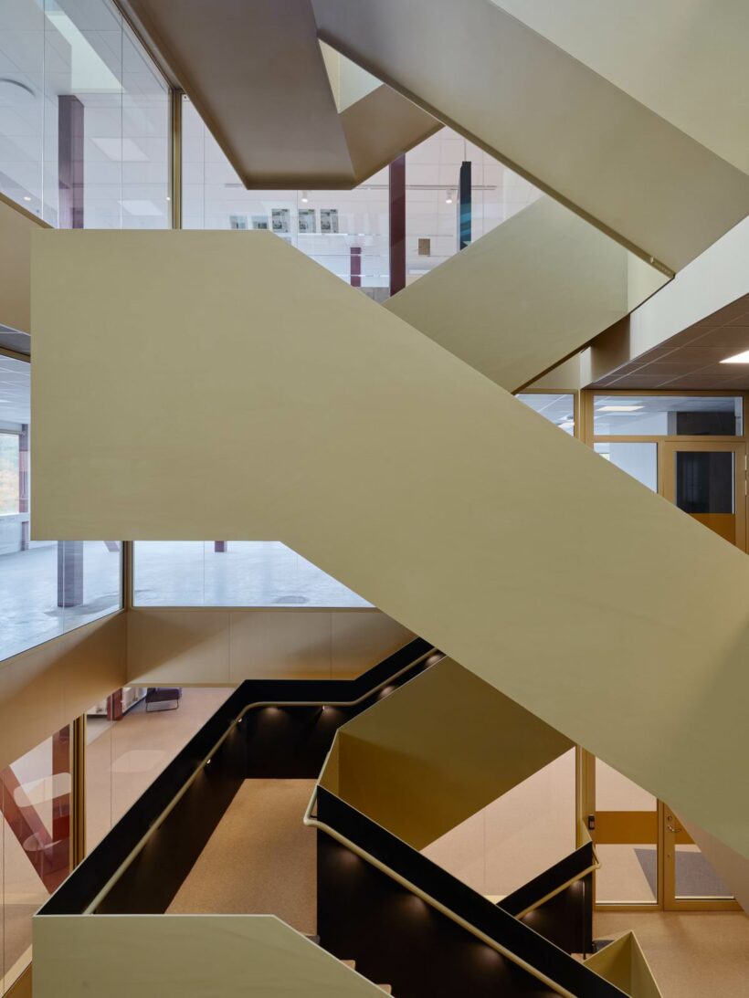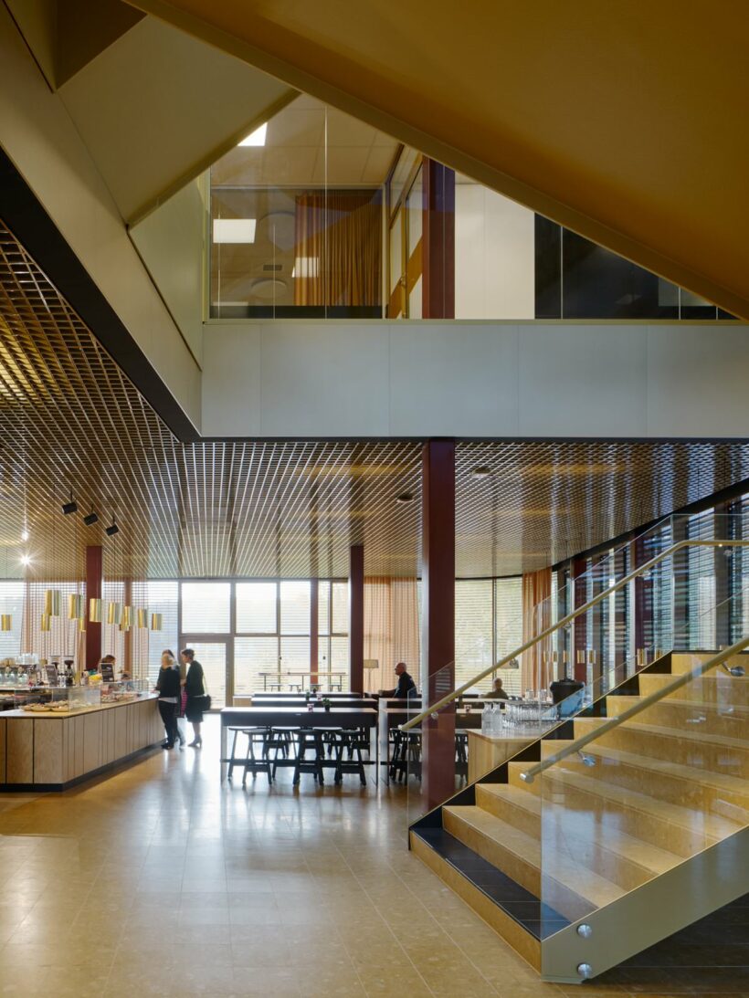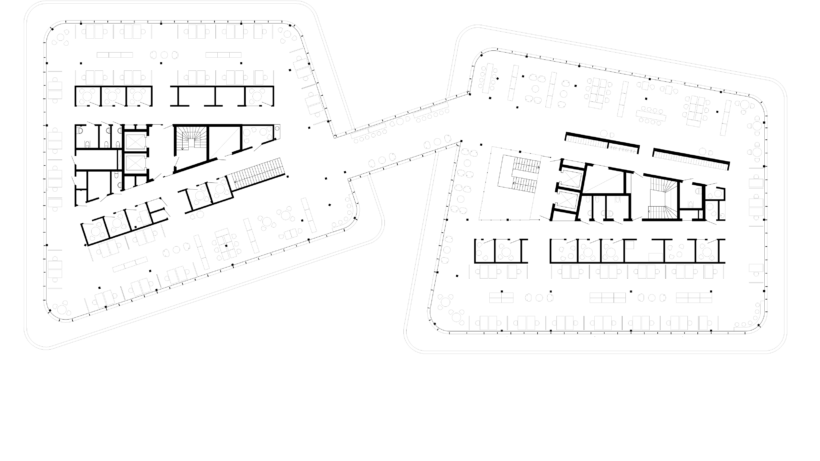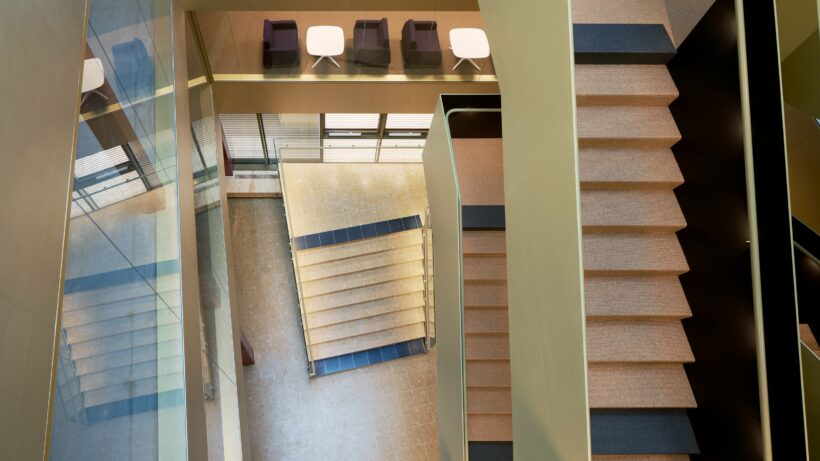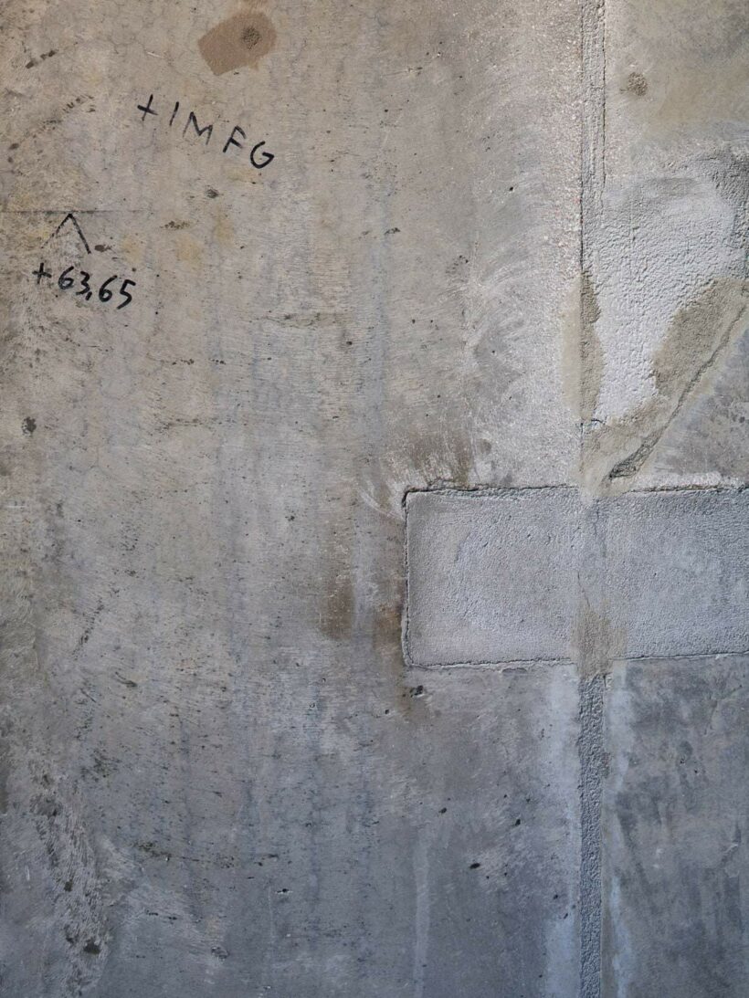Fostering collaborative innovation
The landmark building at Johanneberg Science Park is a research, teaching, and business facility and a workplace for 400 people that marked the start of a major area transformation. A dramatic glazed bronze volume connects to a carbon black counterpart through a glass bridge, symbolising the partnership between academia and society. Inside, a sequence of free-flowing spaces creates an environment that fosters creative idea generation and knowledge exchange by bringing people closer together. The ground floor restaurant, café and exhibition spaces is open to building tenants and students, as well as the wider community.
