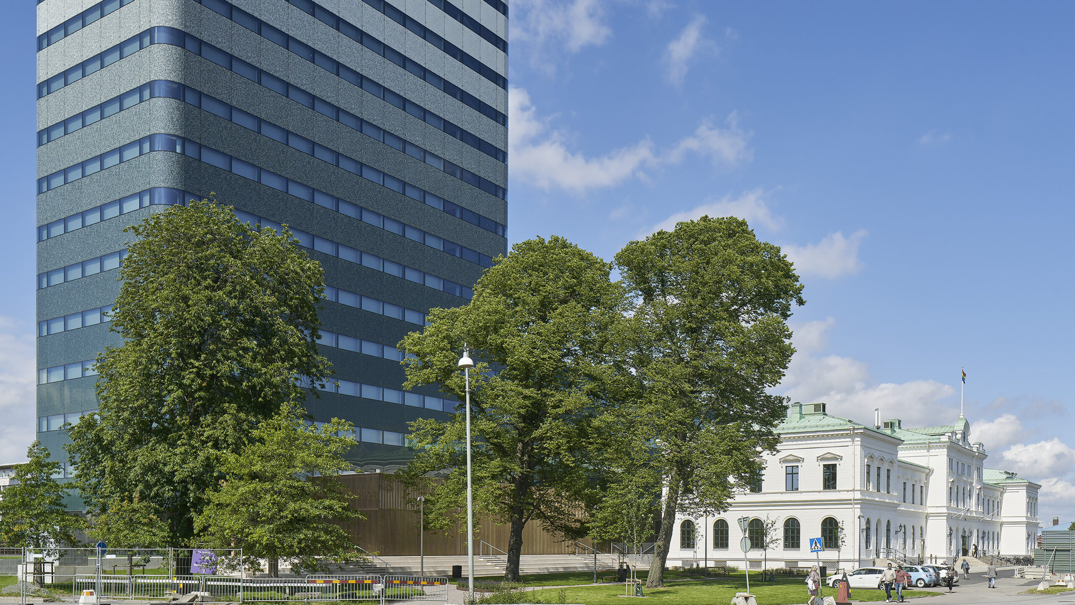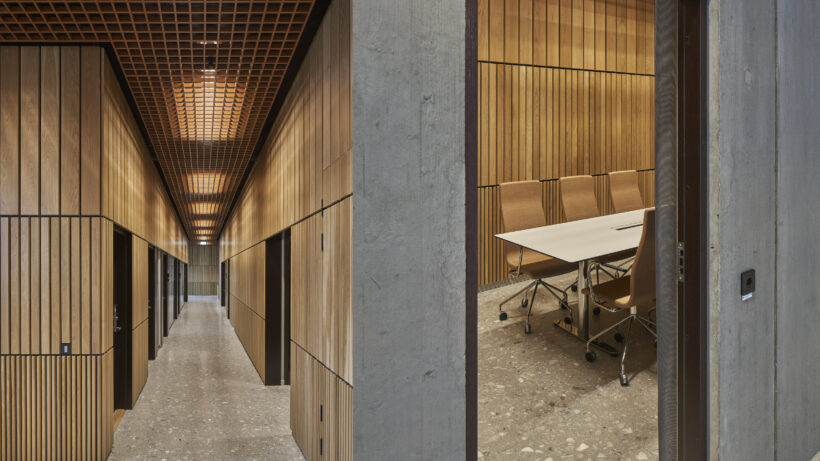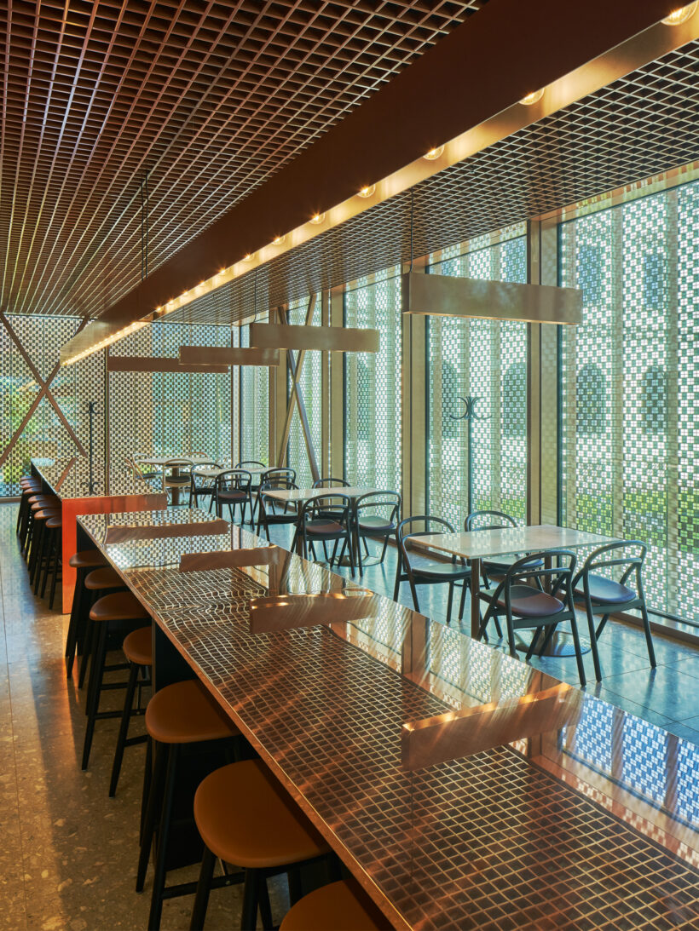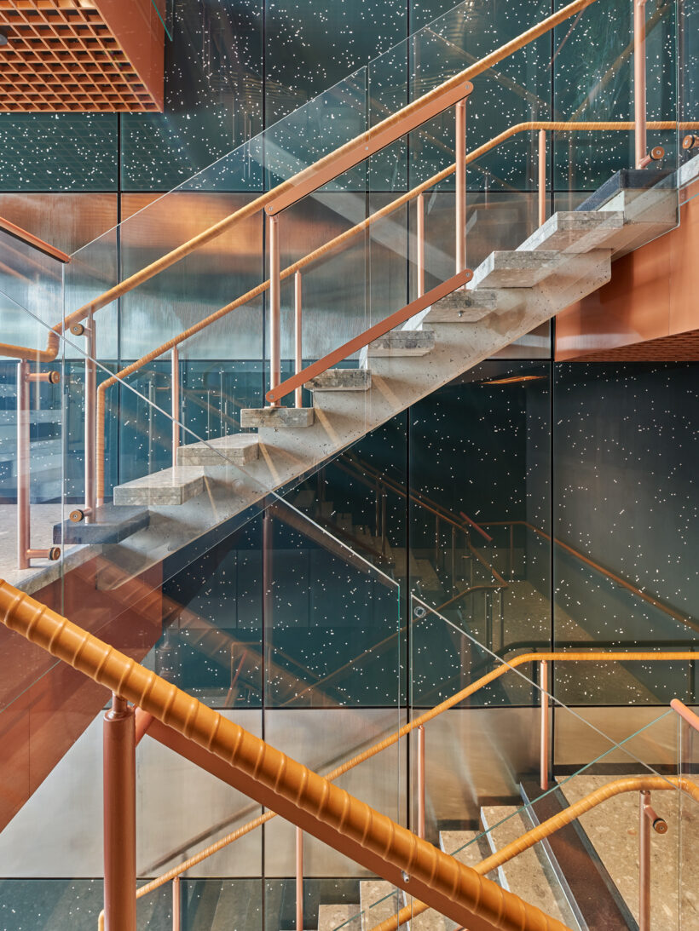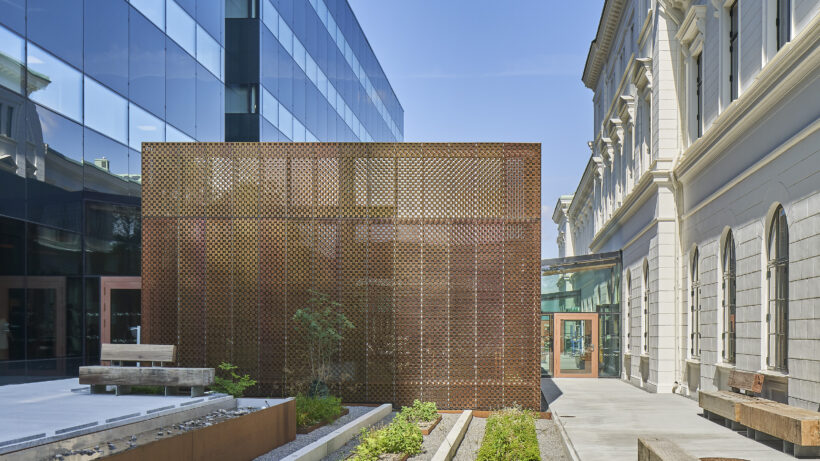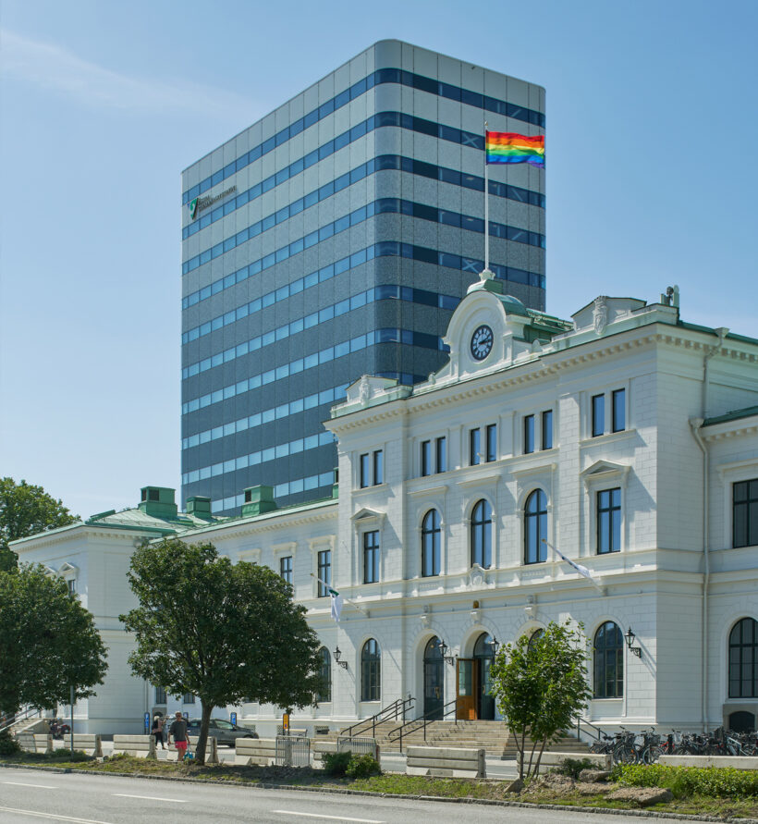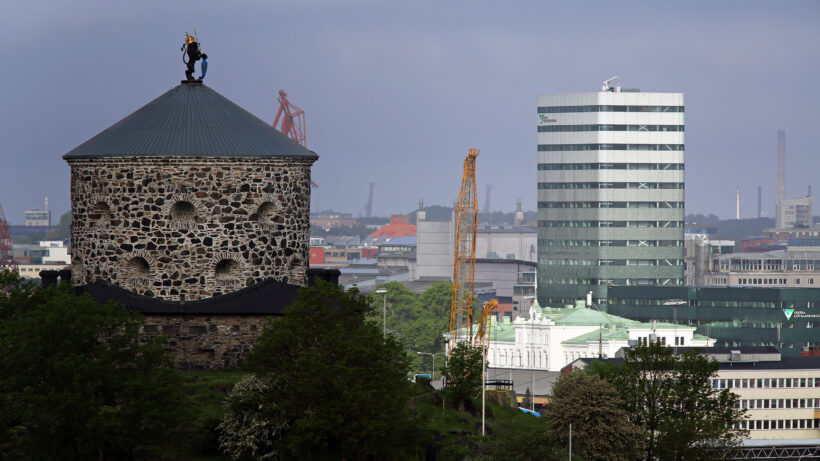Inspiring civic pride
In 2019, the regional council of Västra Götaland was celebrating its twentieth anniversary. Regionens hus was commissioned to coincide with this important milestone, as well as being the first major project of Göteborg’s largest ever urban expansion project; a district that stretches from Central Station towards the Göta River; an exciting era for Sweden’s second largest city.
