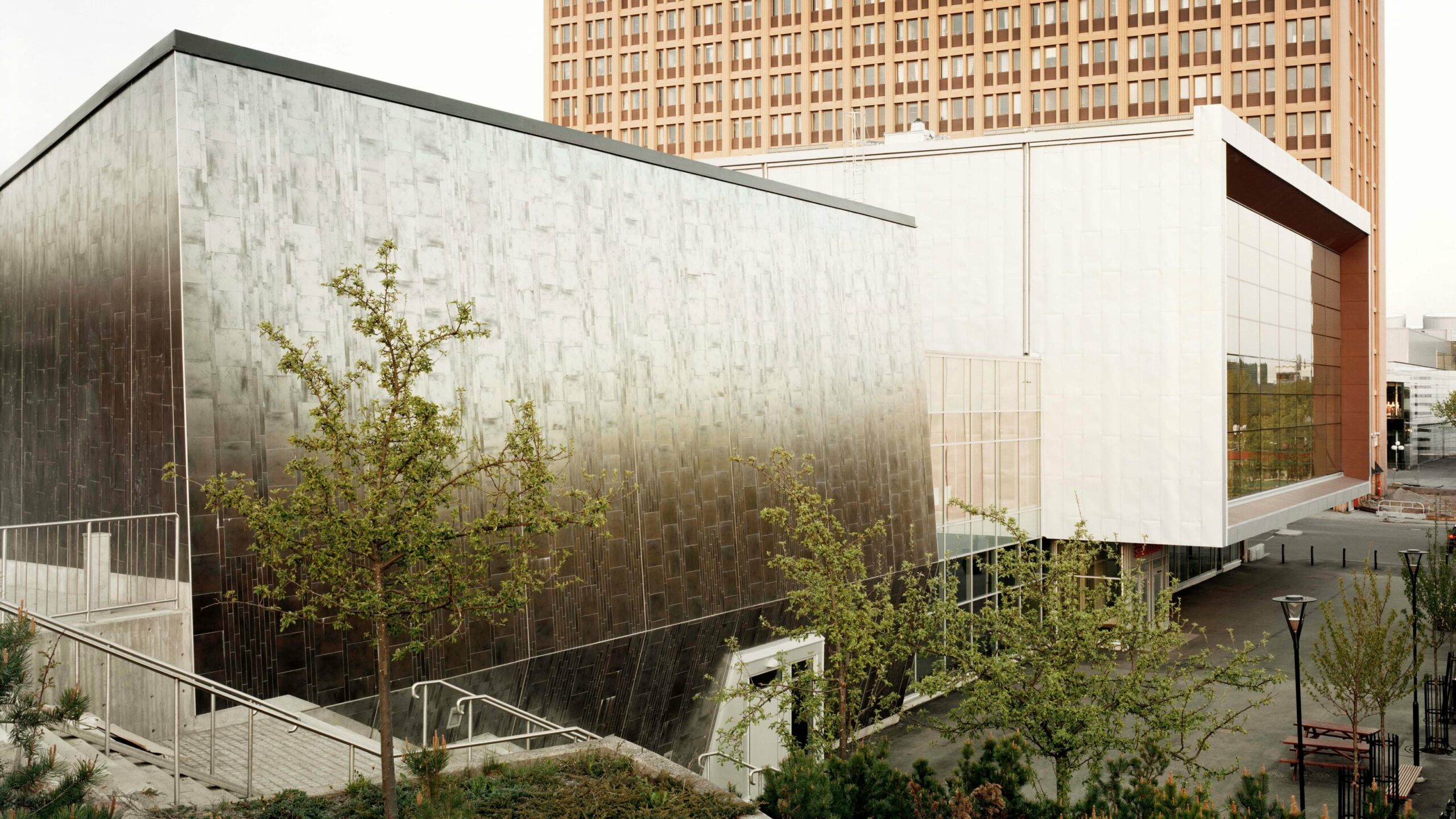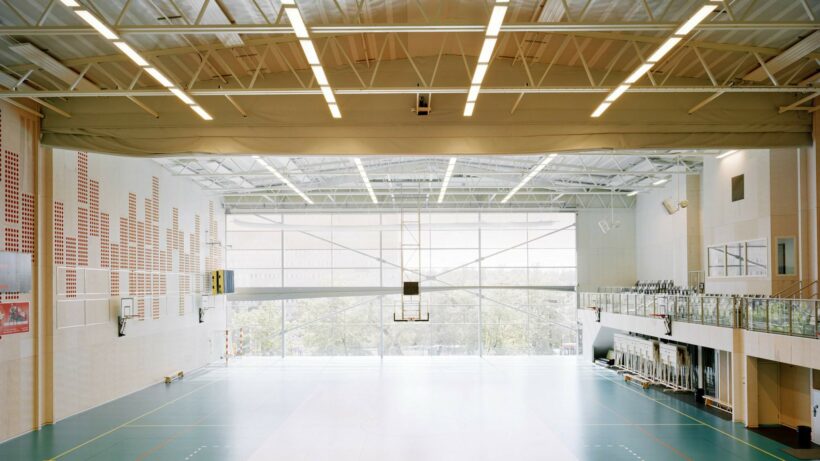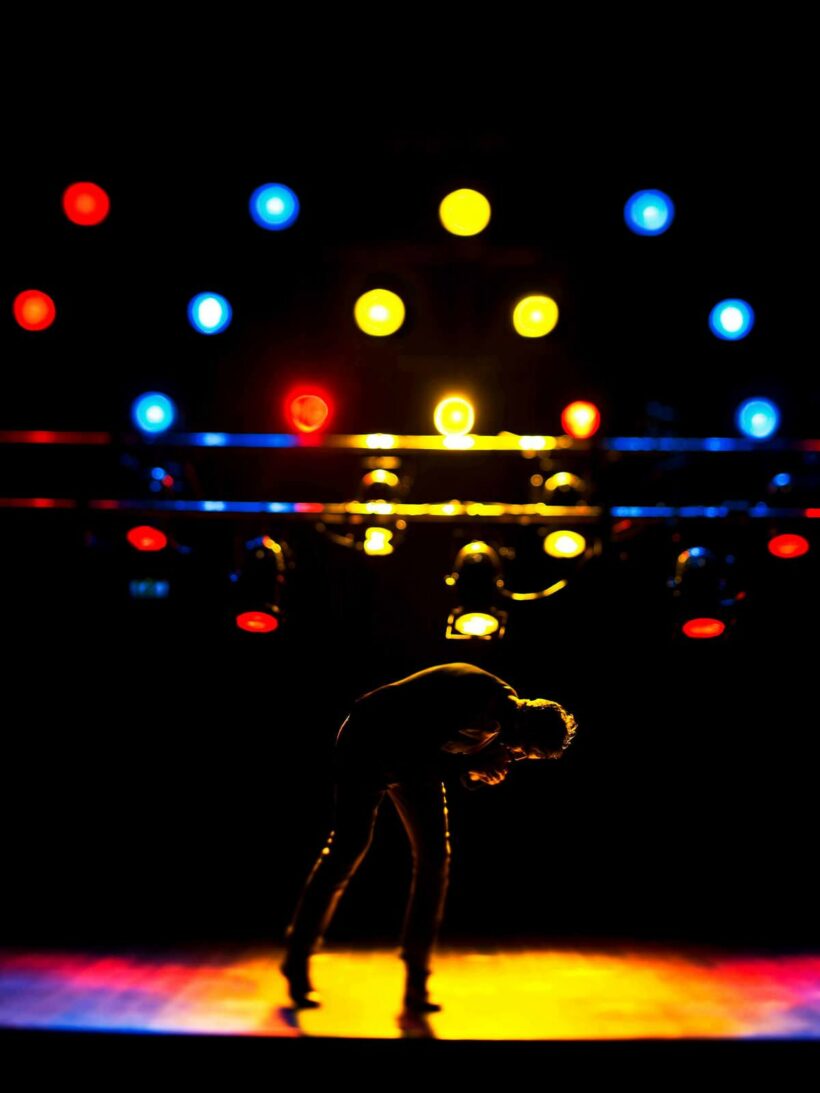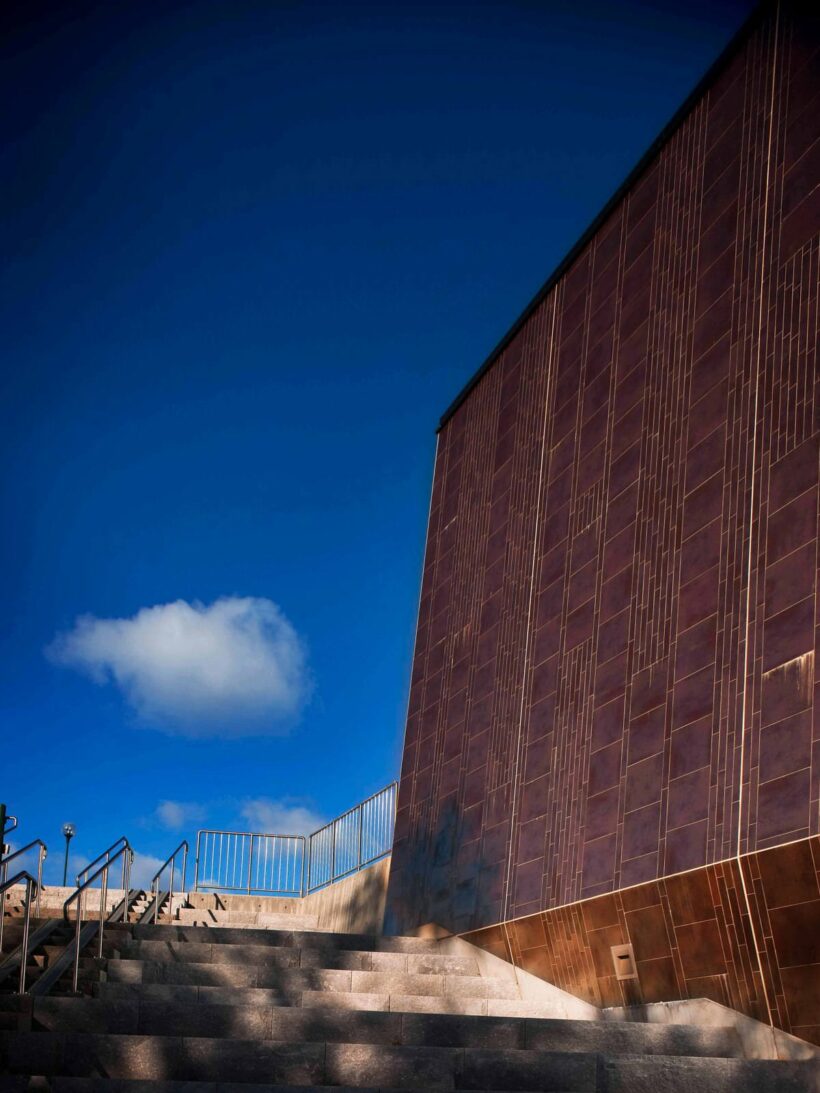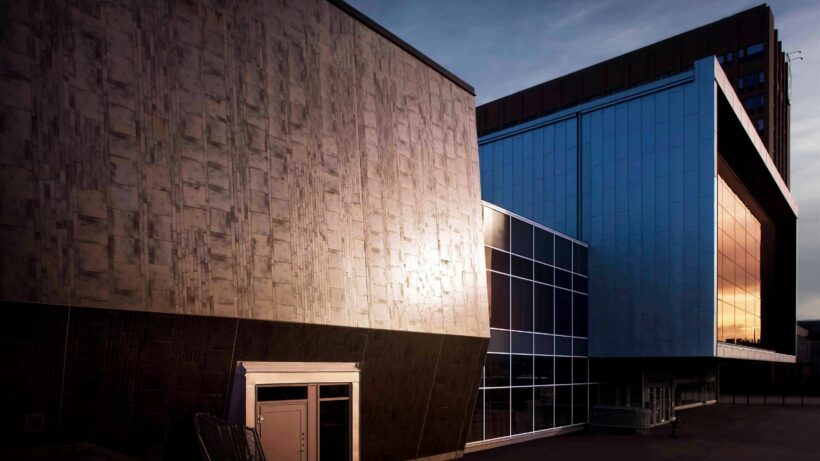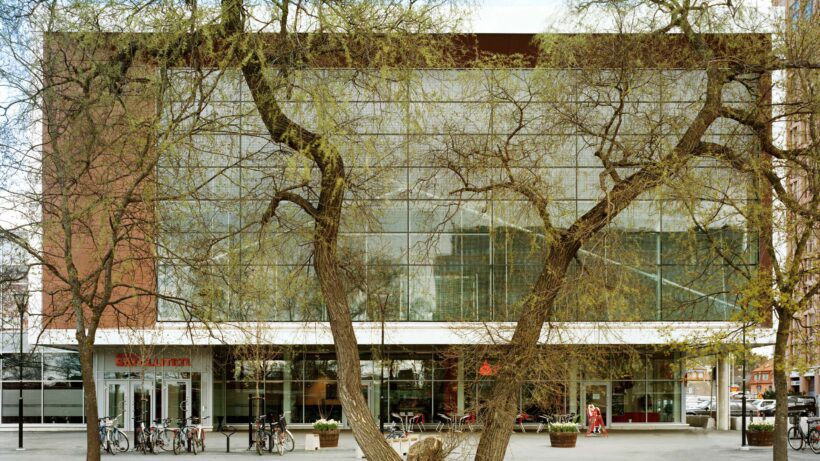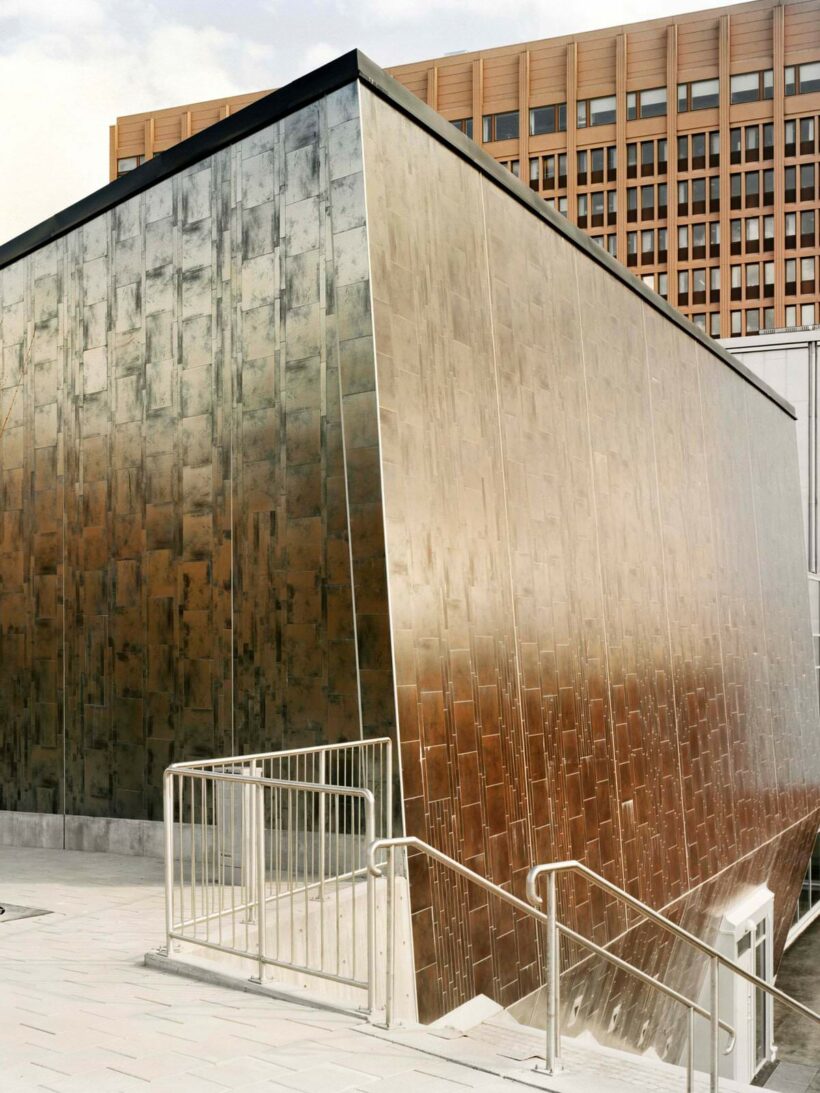Healthy bodies, healthy minds
Sports halls have historically been located on the outskirts of town. By moving a sporting facility to the town centre, allows more people to use it. Sports and culture are often thought of as disparate activities; both are of equal importance in terms of improving wellbeing and creativity and are symbiotic in their relationship; healthy bodies facilitate inquisitive, curious minds. Co-designed and governed by the young people that use the centre, Satelliten is a place that empowers them to make decisions together on their own terms, setting them up for adulthood and beyond.
