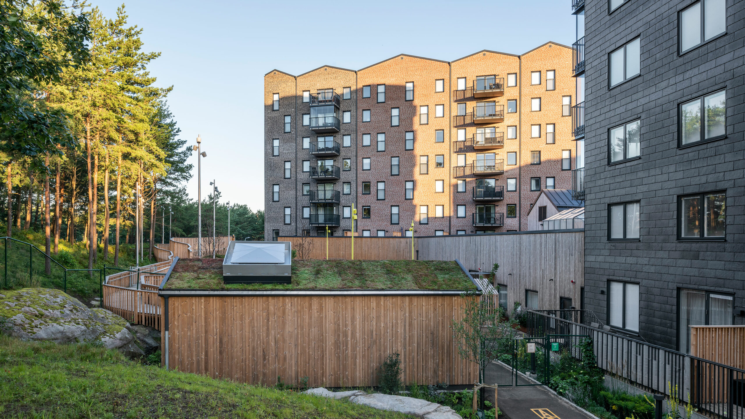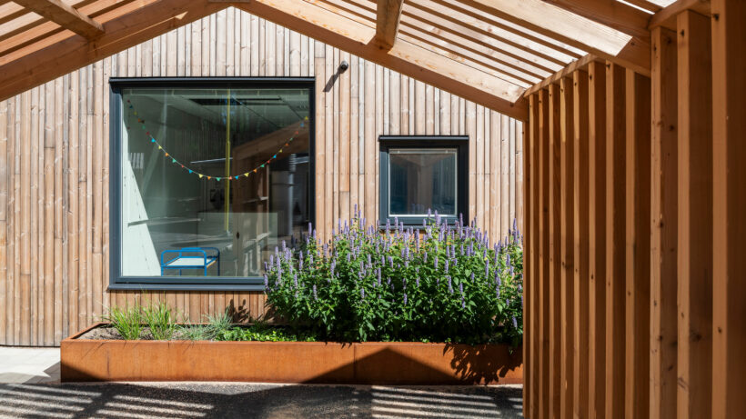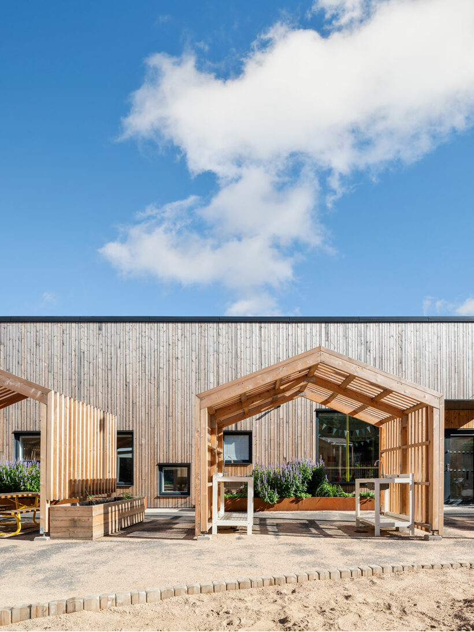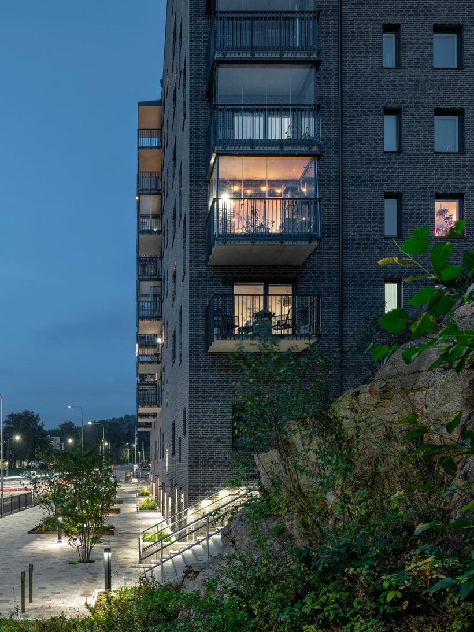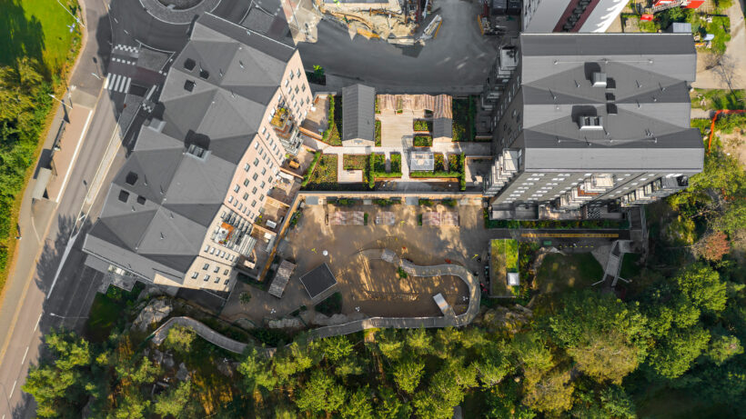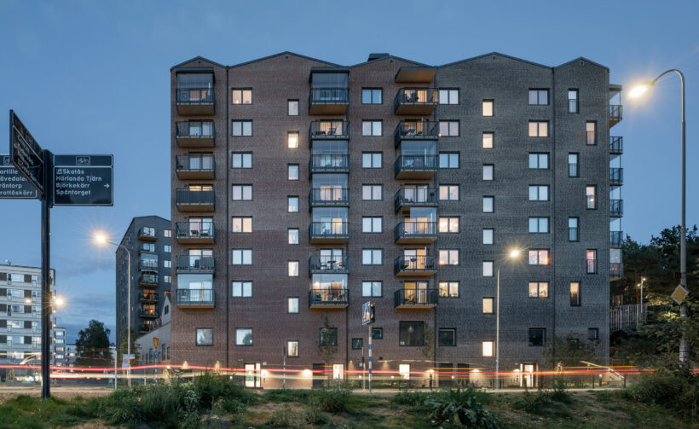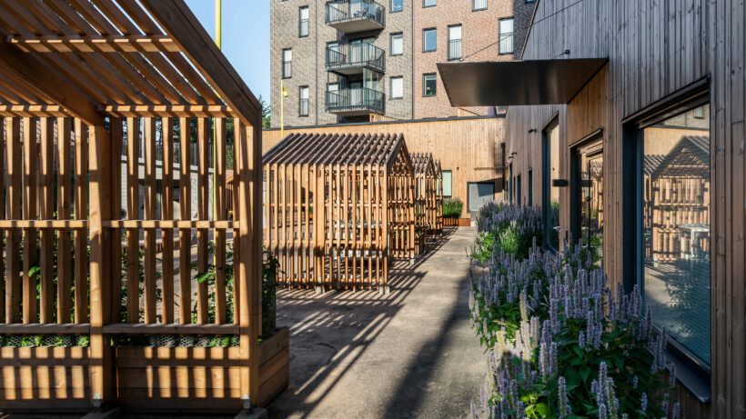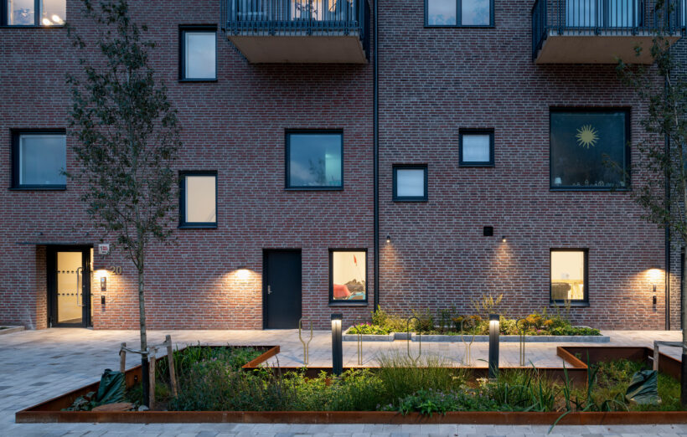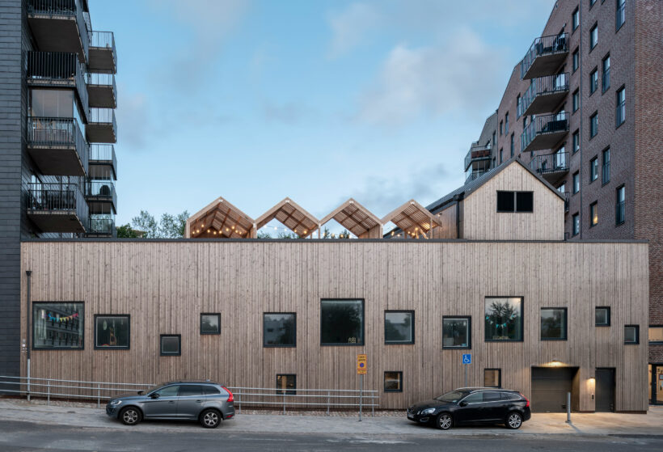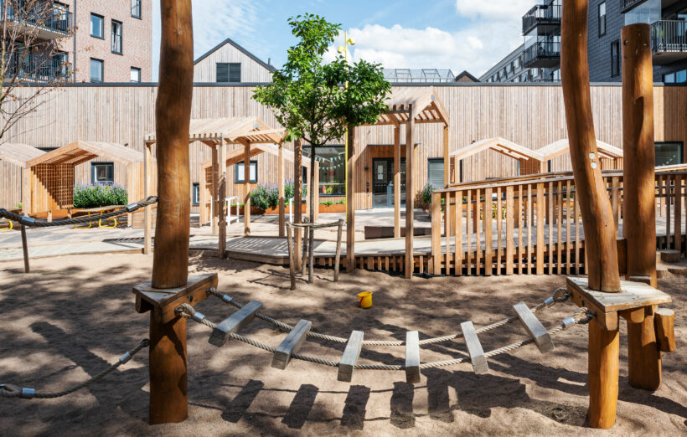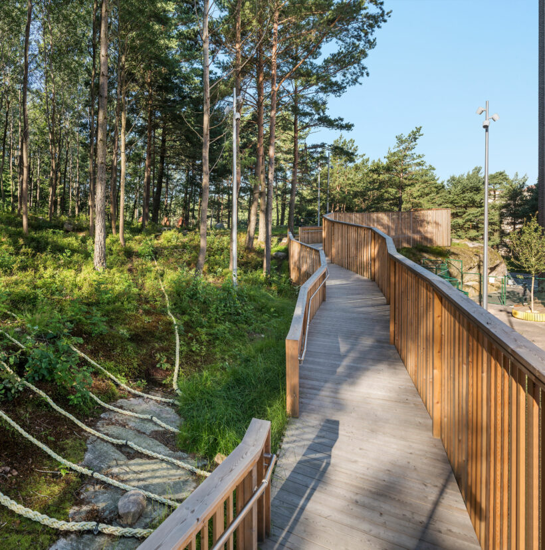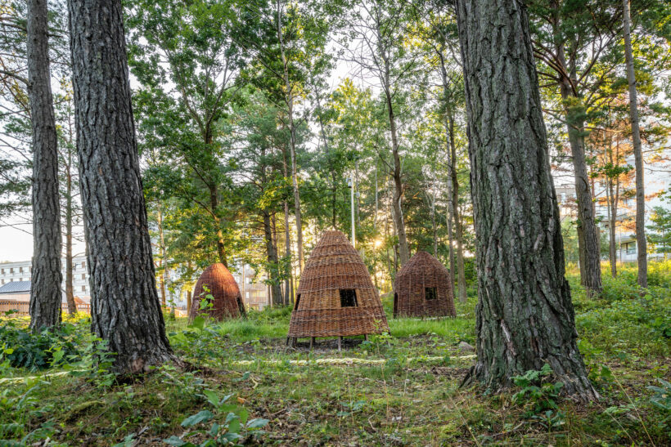Preschool and housing in harmony with nature
Smörslottsgatan marks the first phase of a larger development in the expanding and desirable area of eastern Gothenburg. The three structures include two apartment buildings with a total of 88 units, a preschool with six sections built into the hillside, and a hidden car park integrated into the rock.
The roof of the preschool also serves as a common courtyard for the apartment buildings, with a communal barbecue area and extensive greenery. Pergolas echo the repetitive gabled roofs of the buildings’ architecture, providing a sense of calm and shade for children and adults on warm, sunny days.
