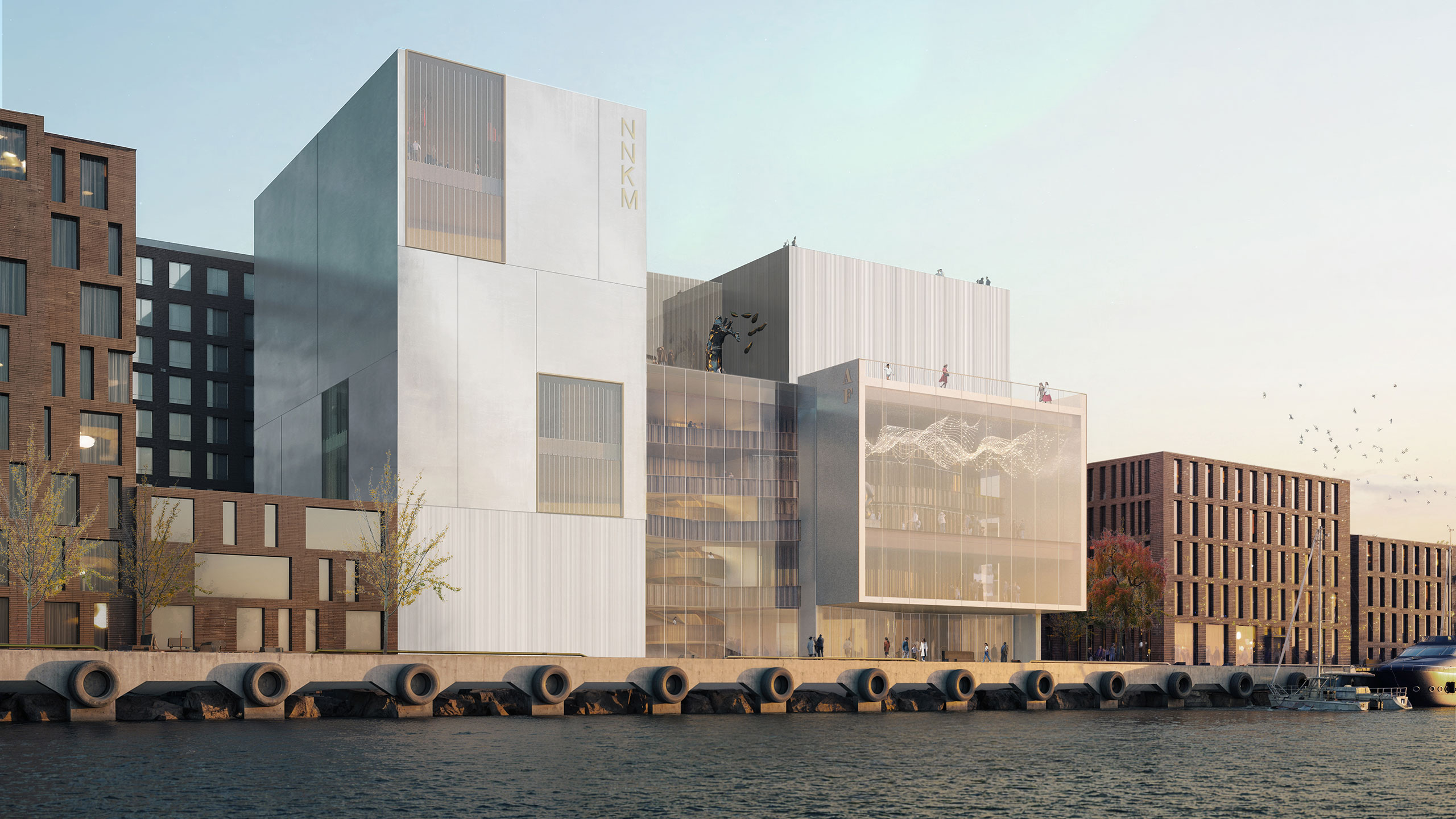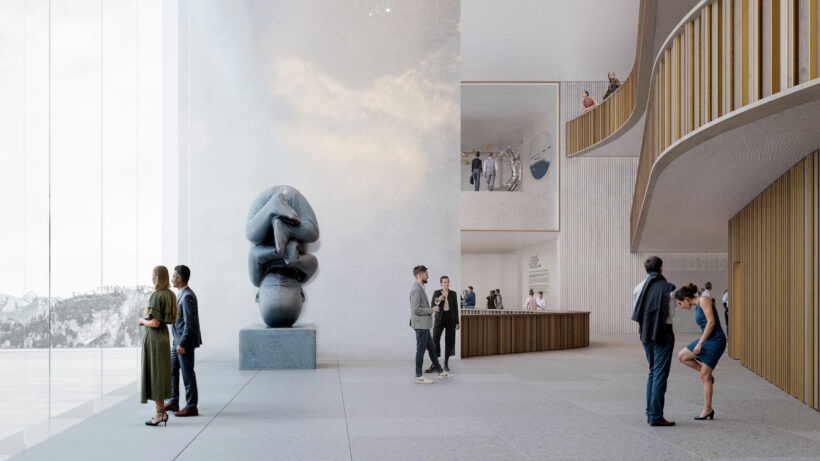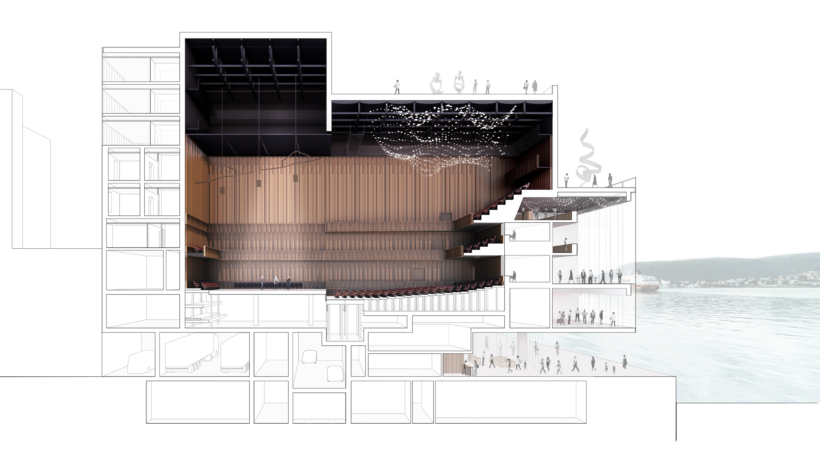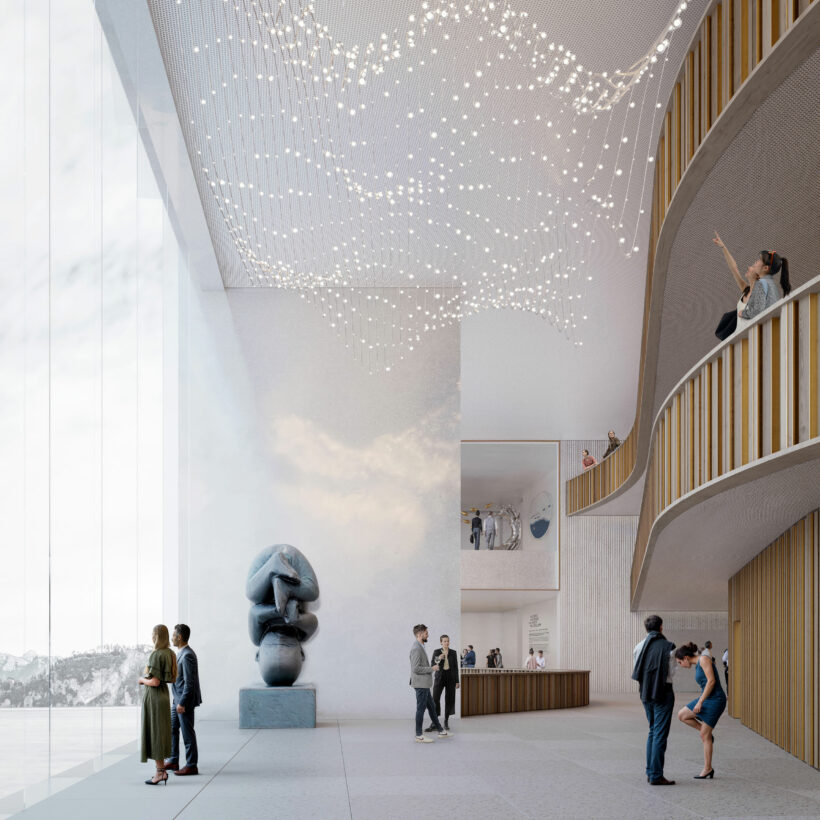The Third Room
The museum and the concert hall foyers are positioned toward the facade in the “third room”, a mingling and circulation area offering a vertical promenade within the building. The third room is accessible to all and features large glass facades with views toward the fjord and the city. In the overflow areas of the third room, undulating walls are clad in vertical panels of wood with touches of gold leaf, inspired by the northern lights. The material gives the rooms warmth and a unique identity. The undulating walls are in duet with the sharp concrete volumes and form an interior facade that clearly articulates the cultural building and its functions.
Acoustics and construction
The building is designed with a construction system divided into three separate zones. This allows loads and vibrations from each acoustic program to be transferred independently onto disconnected foundations, preventing sound from moving into adjacent building programs.
The concert hall is designed as an intimate room, with a physical proximity between the orchestra and the audience. The hall offers optimal acoustics for symphonic music as well as flexible programming for concerts and theater productions with both a fly tower over the stage and hydraulic floor under the parkette seating area. The walls of the concert hall are clad in the same wood panels as the foyer and can be manipulated to either diffuse or reflect sound in different acoustic situations.



