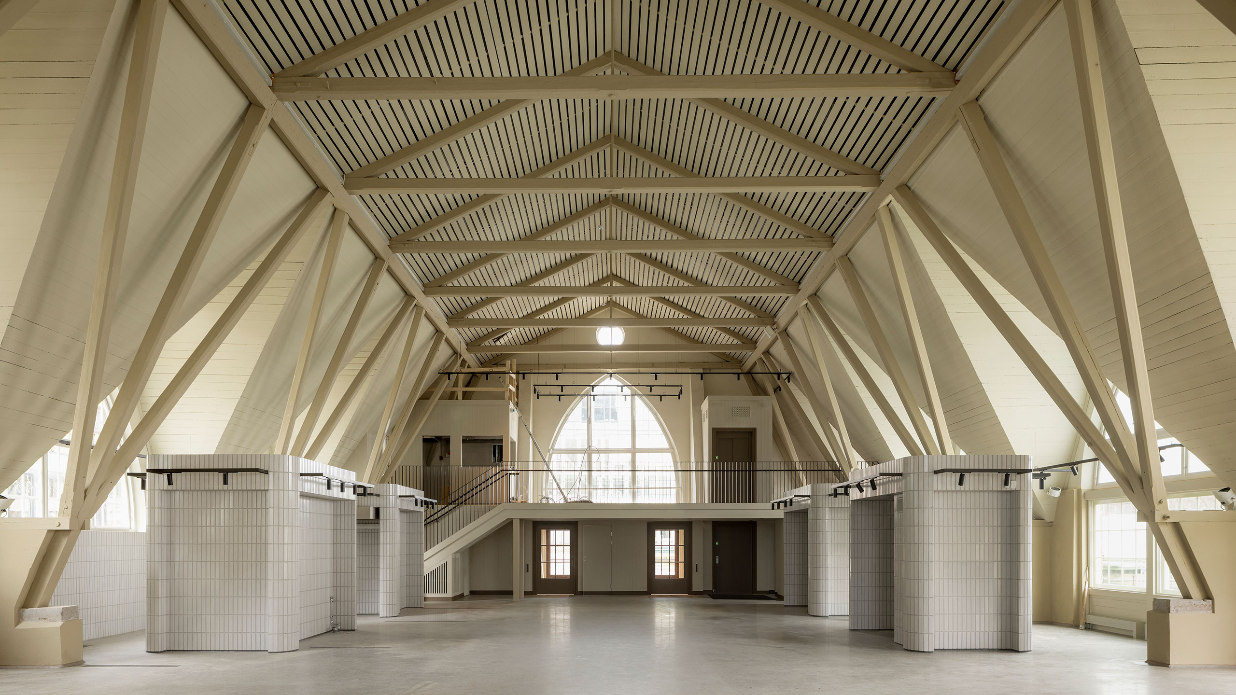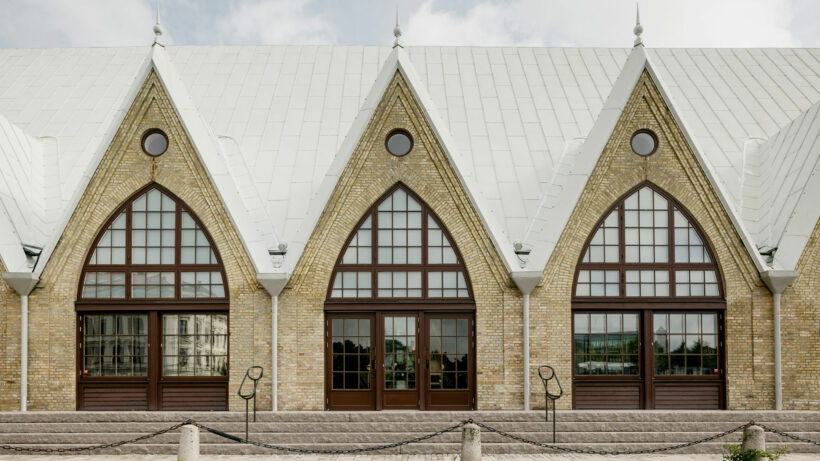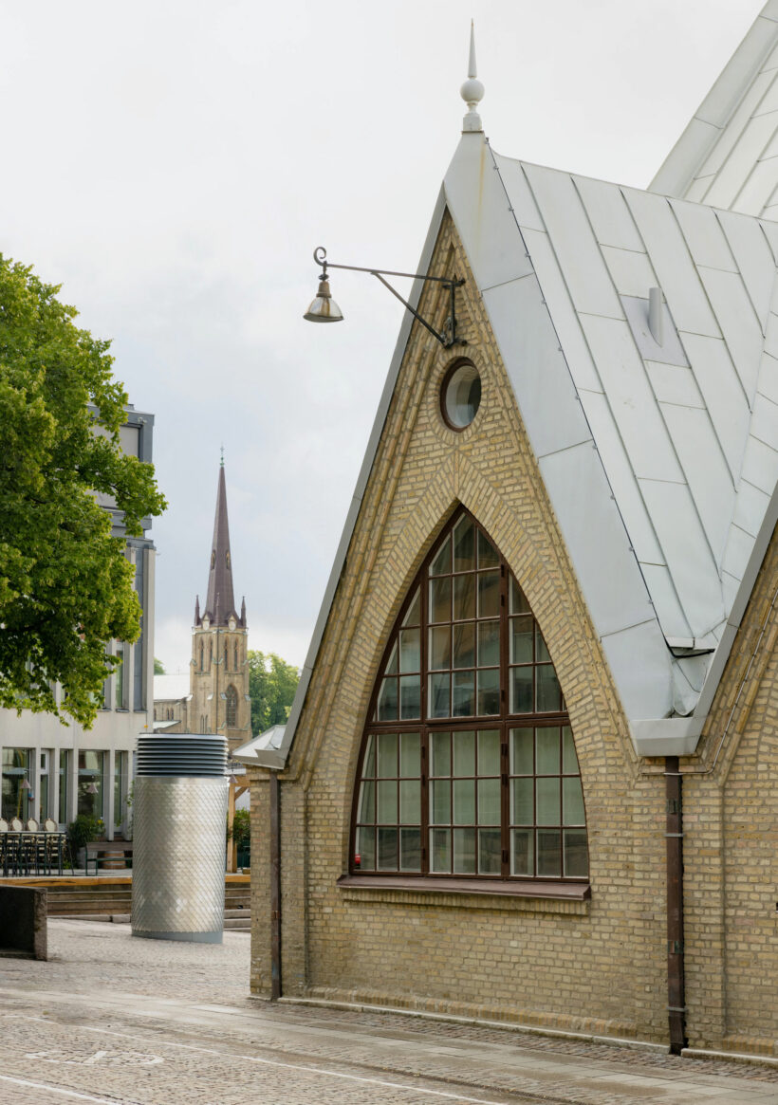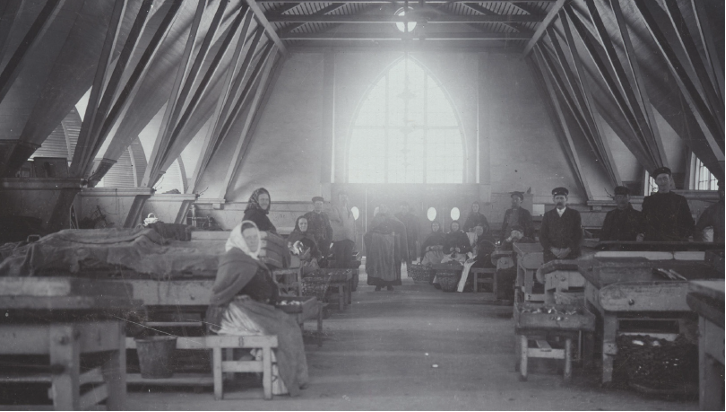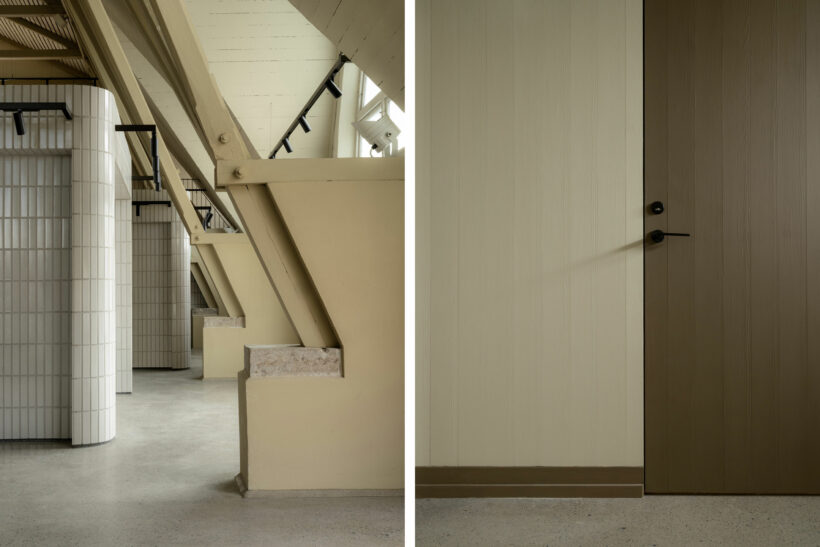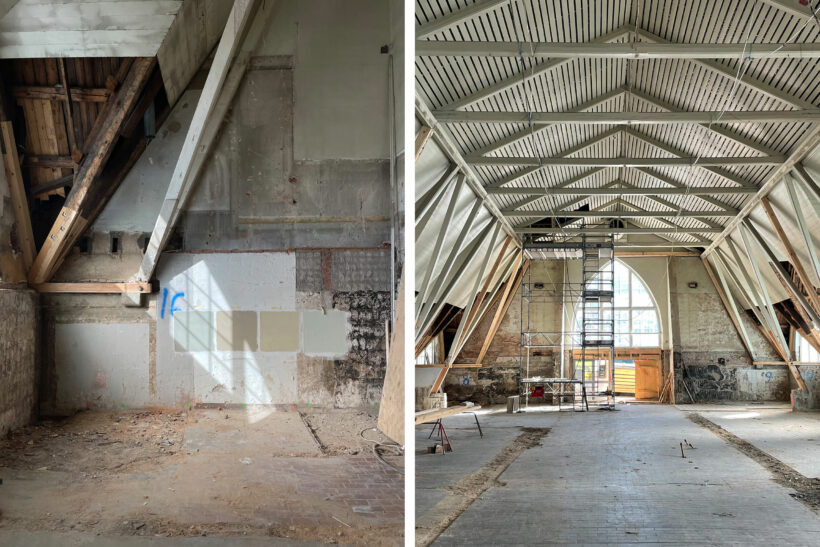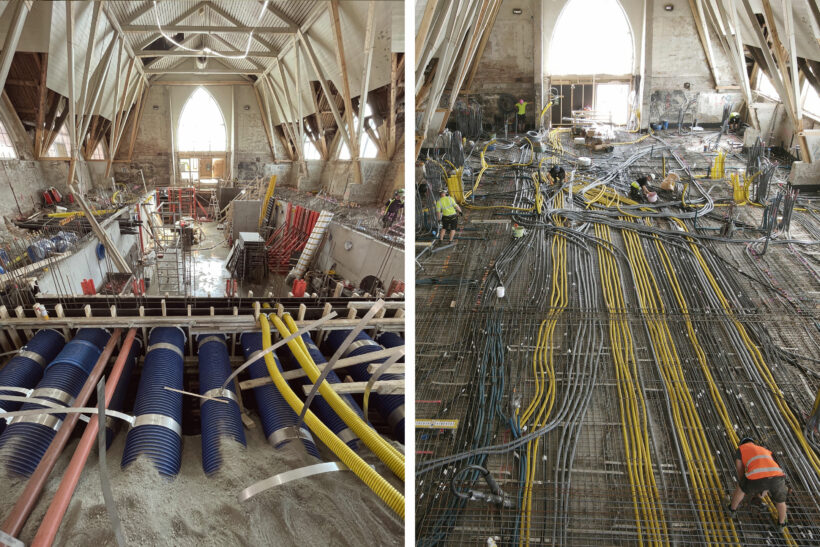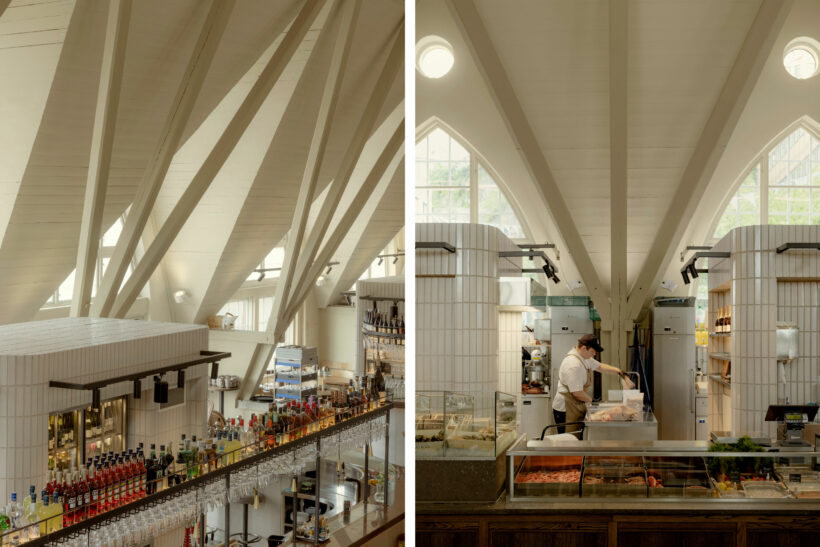Norse Inspiration
Originally designed by Victor von Gegerfelt, Feskekôrka draws its inspiration from Norse stave churches and neo-Gothic aesthetics. These architectural influences gave rise to the building’s colloquial name, “Feskekôrka” (“Fish Church”). When it opened in 1874, Gothenburg’s residents quickly christened it with this affectionate moniker, recognising in its dramatic arches and spired silhouette a striking resemblance to ecclesiastical architecture.
By 2018, however, Feskekôrka’s owners, Higab, recognised the need for a comprehensive renovation. Our four-year collaboration commenced, bringing together contractors, heritage specialists, and technical consultants, with the shared goal of revitalising this much-loved landmark for generations to come.
