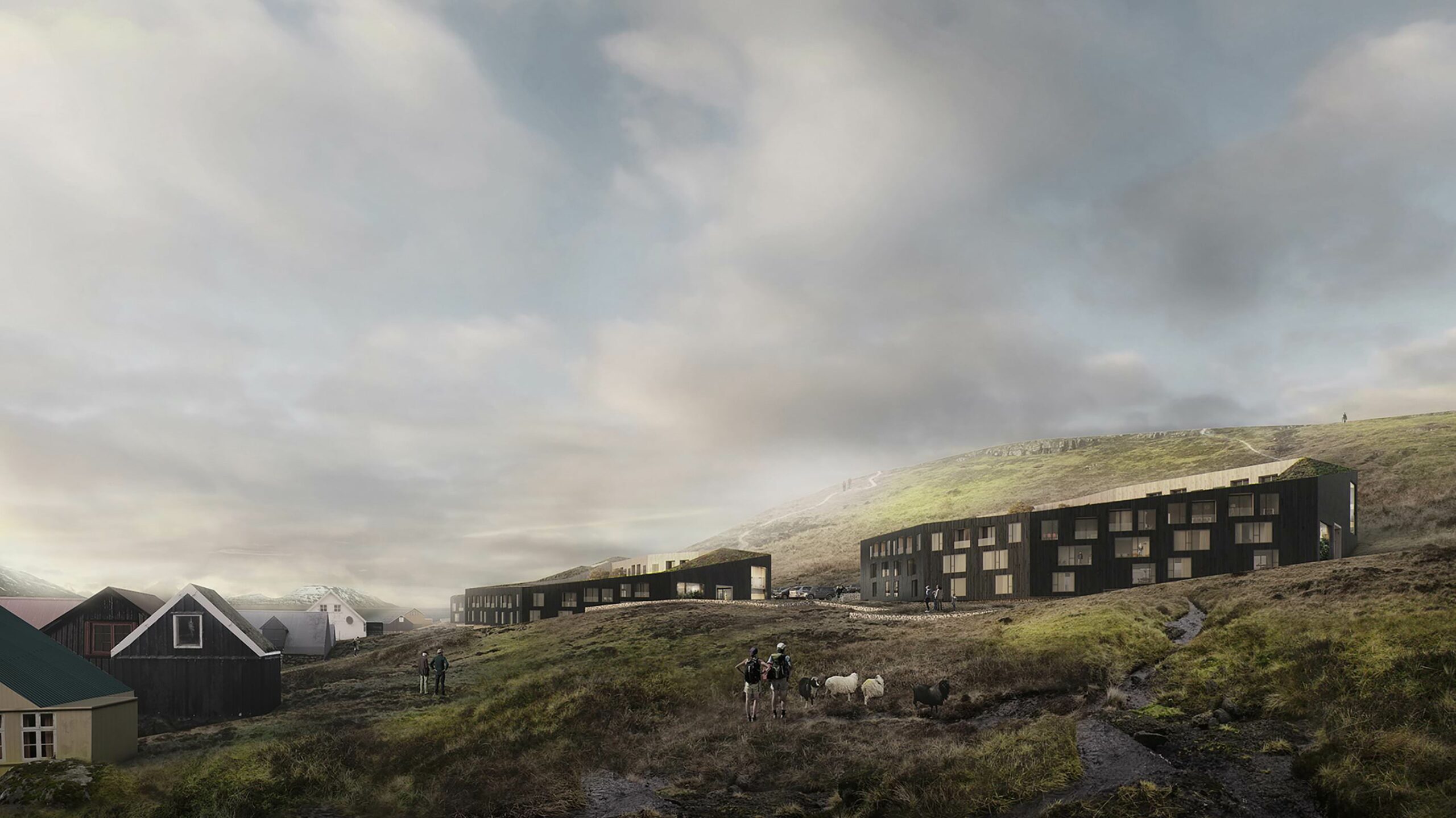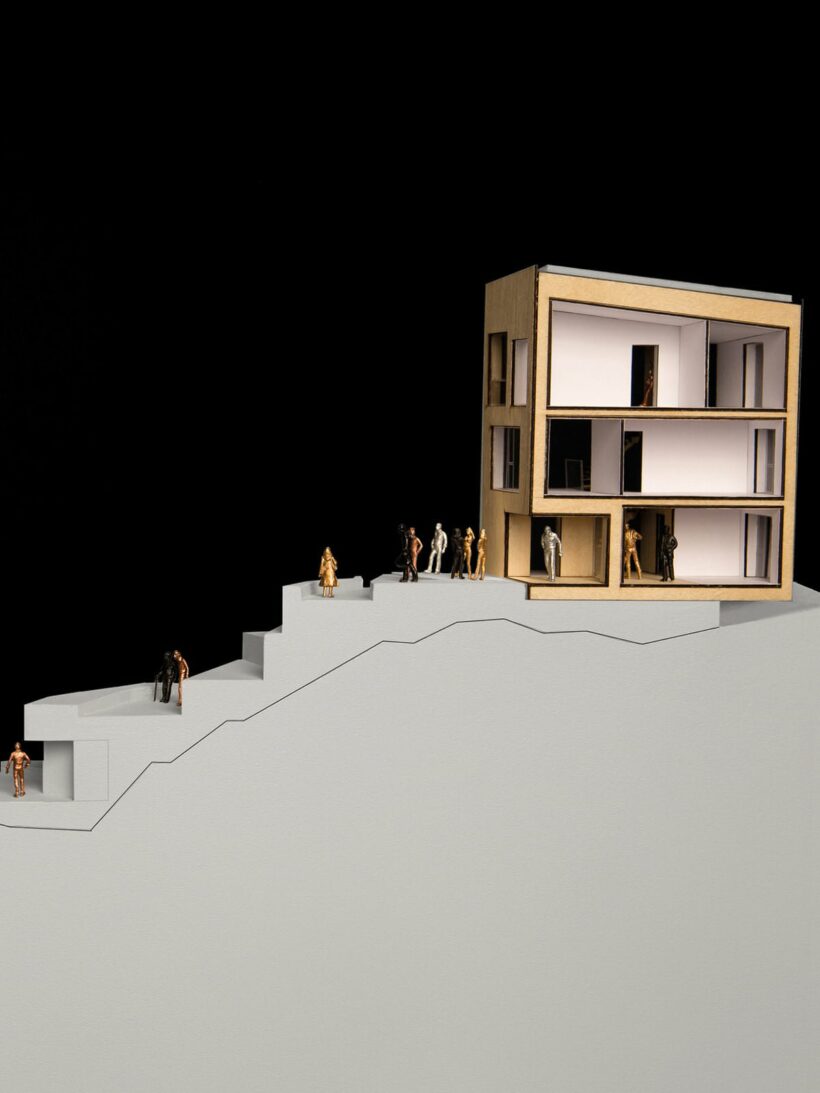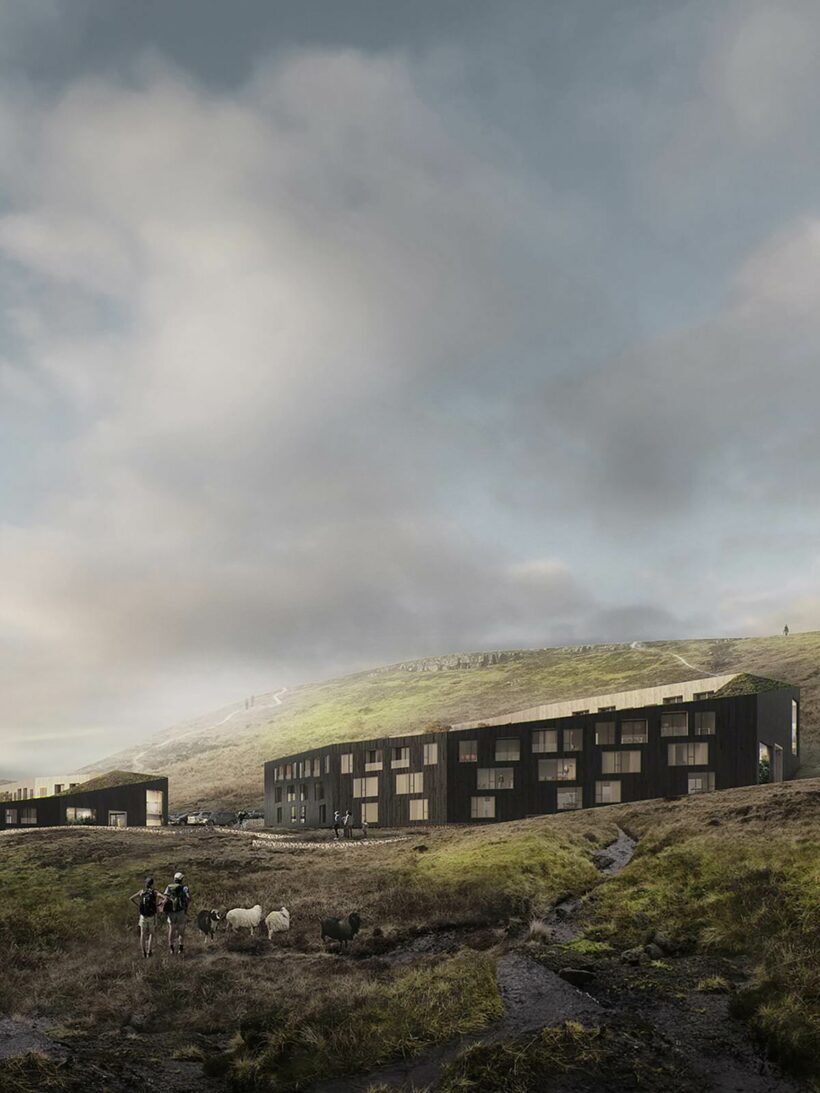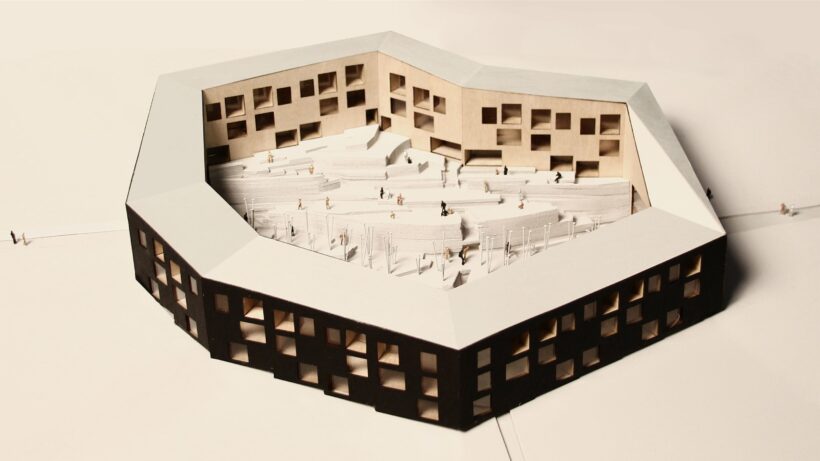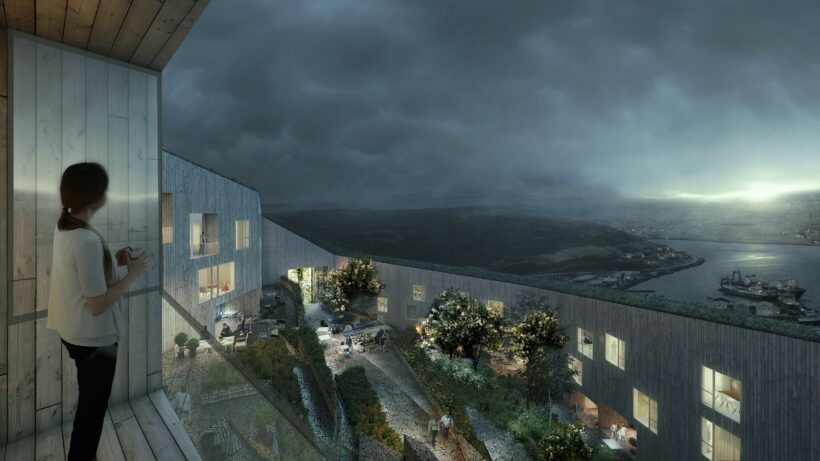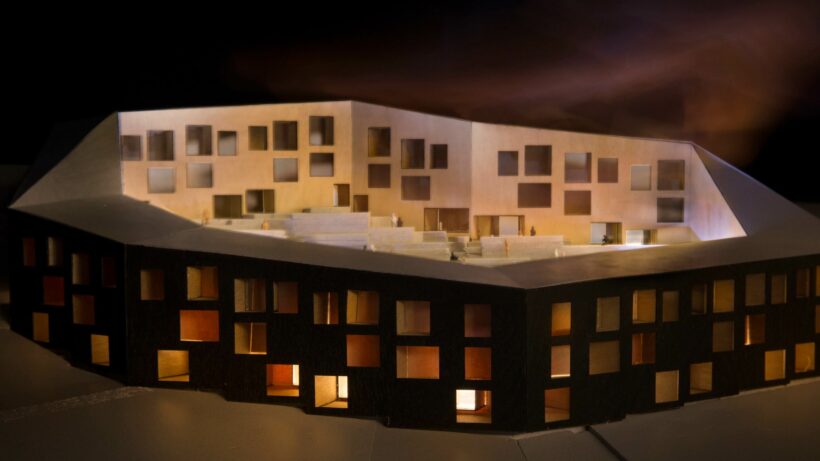Harmonising the wild and tamed
Minimal impact starts with understanding the conditions, accepting them, and making the most out of them. This is particularly true on the Faroe Islands, where the climate and terrain are moulded by the open ocean, narrow fjords and steep mountainsides, lashed by the omnipresent natural force of wind.
The Eyes of Runavik explores historical modes of farming and settlement, where the hagi, or meadow, is used for summer grazing, and the bøur, cultivated land, is used for growing crops. By adapting these concepts, the new development helps to create a unique harmony between the wild nature and human interventions. There are five, three storey buildings that house a total of 100 residential units in this development, all built on a steep slope offering breathtaking views over the fjords and the islands. Each building is a self-contained settlement shaped like an eye. The buildings are surrounded by hagi and encircle an inner cultivated microclimate – the bøur.
