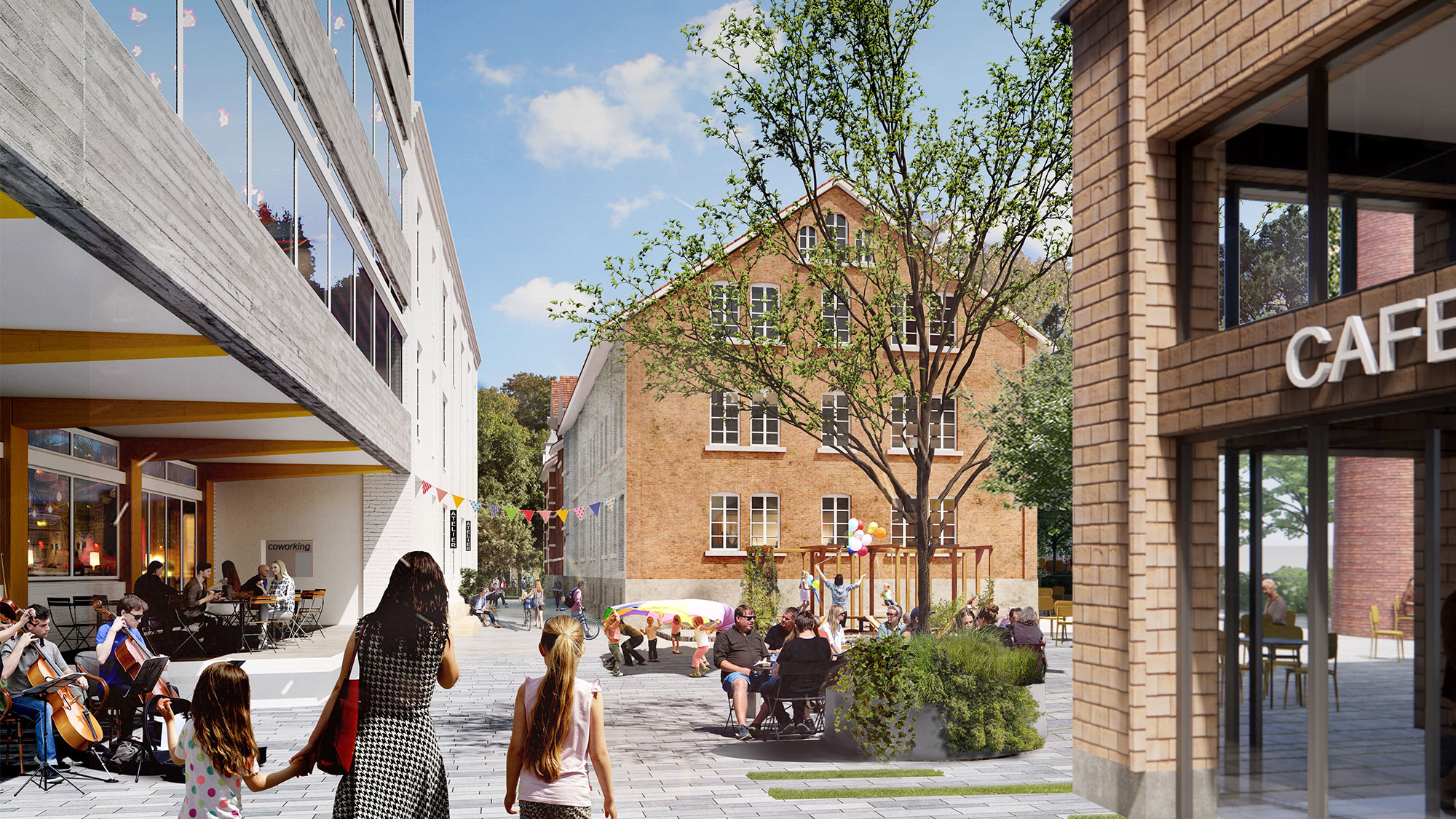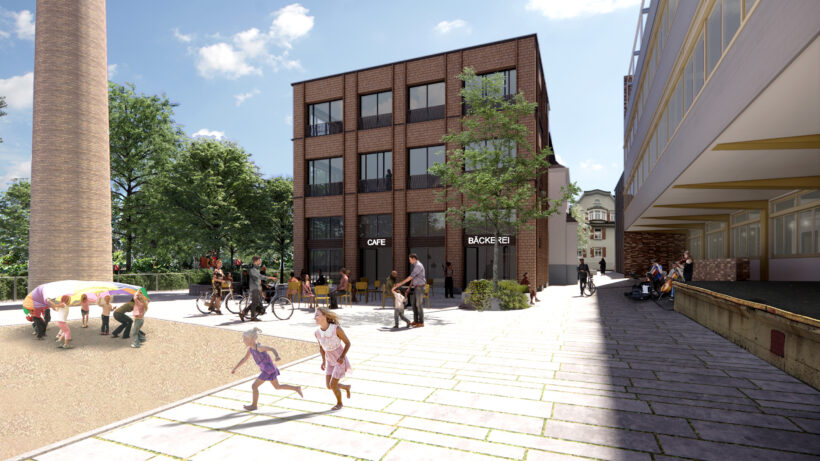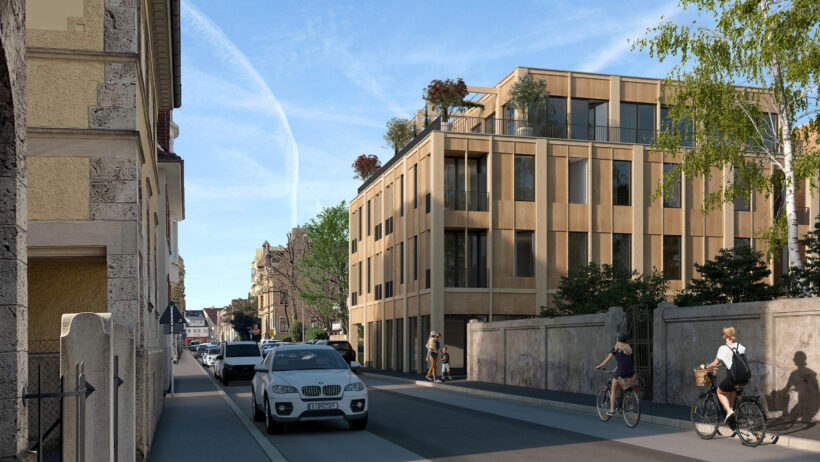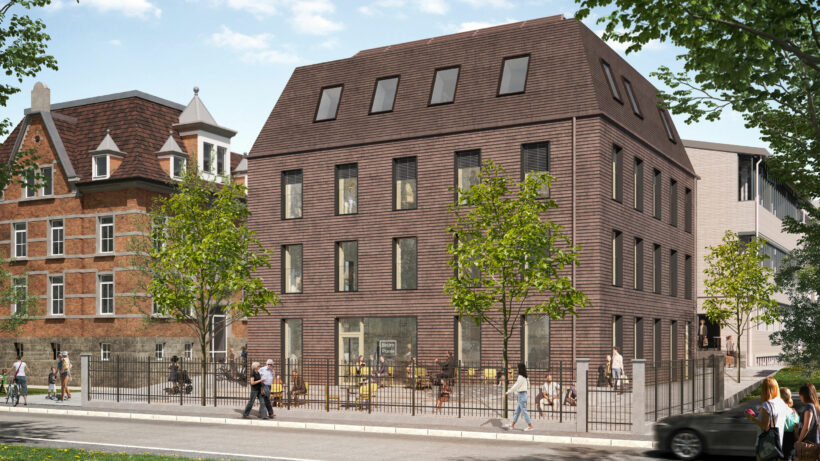The textile factory Heinzelmann played an important role for generations in Reutlingen until it closed in 1980 and today the site is marked as cultural heritage. The existing buildings origin from between 1890 and 1960 and will now be transformed and completed by two new buildings in timber bringing the project one step closer to CO2 neutrality. The neighbourhood is planned to be car-free, and the green roofs of the residential buildings will be equipped with solar cells.

Building permit application submitted for Heinzelmann Areal in Reutlingen, Germany
Commissioned by the German developer Gieag AG, White Arkitekter is planning the transformation of the former textile factory Heinzelmann in Reutlingen into a sustainable mixed-use area with 87 homes, gastronomy, ateliers, offices, and co-working spaces as well as a rich offer of public outdoor spaces. The recent submission of the building application means a major milestone for the project.
We are delighted that a completely new, lively urban neighbourhood with a wide variety of use will soon be realized on the former Heinzelmann Areal in Reutlingen. With the submission of the building application, realization is now a big step closer.

The design of the public space formed a mayor part of the winning competition proposal by White Arkitekter, and it has now been developed further by landscape architects Möhrle & Partner in Stuttgart. A great challenge herby was the inclusion of the neighboring Heinzelmann Villa, that is now part of the urban concept, and its beautiful garden. The villa will face the central square with a new extension that will contain a café. The developed planning was recently presented again to the city’s design advisory board where it received a very positive response.
Each building of the factory was built in the contemporary architecture of its time; it expressed the status of the factory as a cultural agent. It is our job to add on to this ensemble with the next generation of architecture. The apparent decision was that the buildings are planned as timber construction.

Transforming existing buildings is challenging especially when heritage protection is a parameter. The planning phases are different compared to designing a completely new building: to secure costs, construction details need to be drafted from very early stages on. In addition, several 3D scans have already been performed to represent the buildings in detail.
To thoroughly study and understand the existing construction is crucial when it comes to securing structural safety, acoustics, and fire protection of the transformed building. Frequent site visits together with the rest of the planning experts are necessary, it is therefore important to be located close to the site.

The project consists of approximately 16,000 sqm gross area, of which around 4,000 sqm are new construction. Construction is expected to start in 2023 and is planned to be concluded by 2025.
Contact Person
