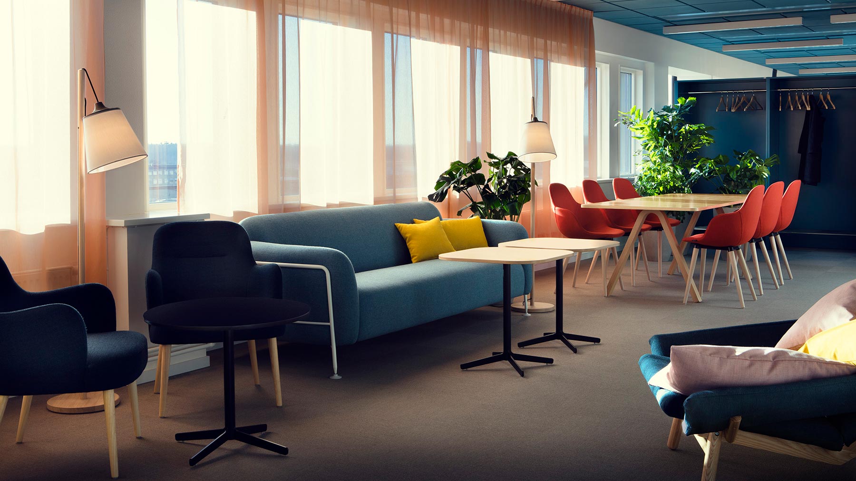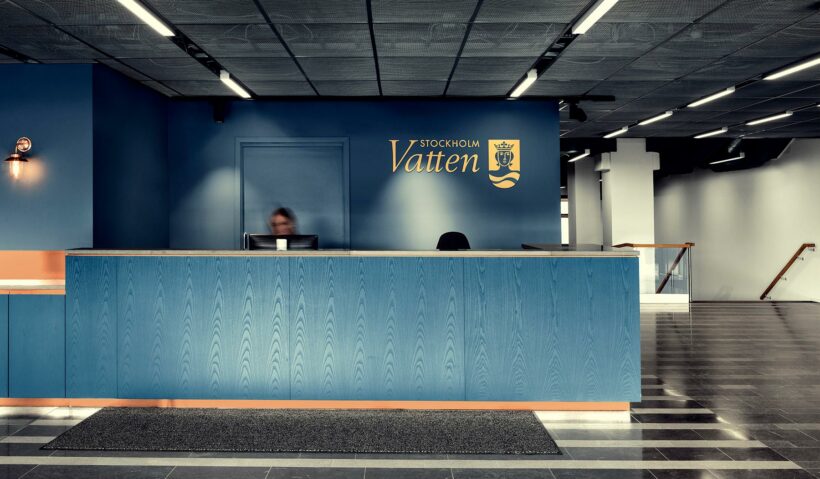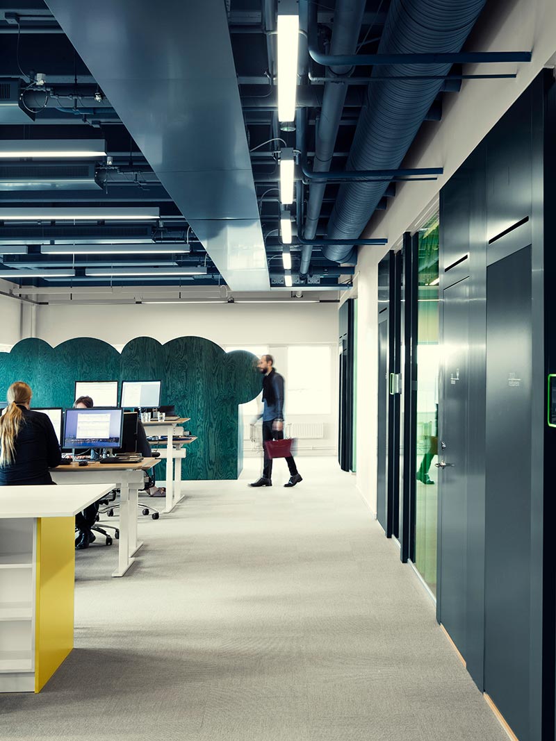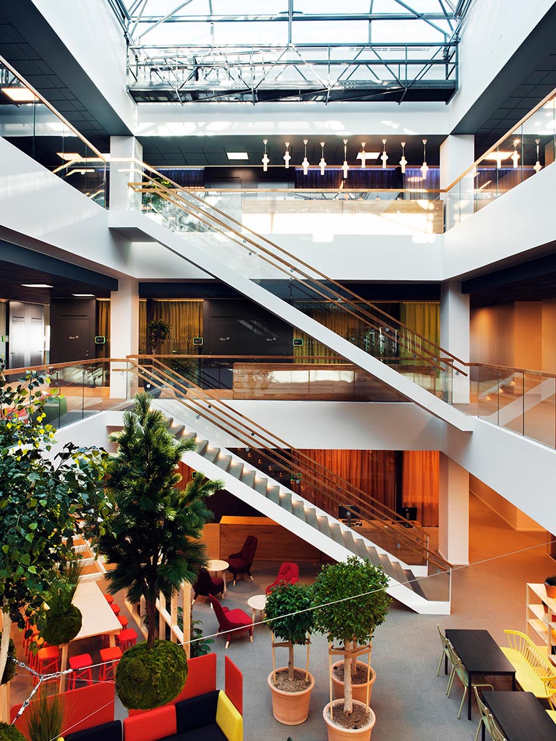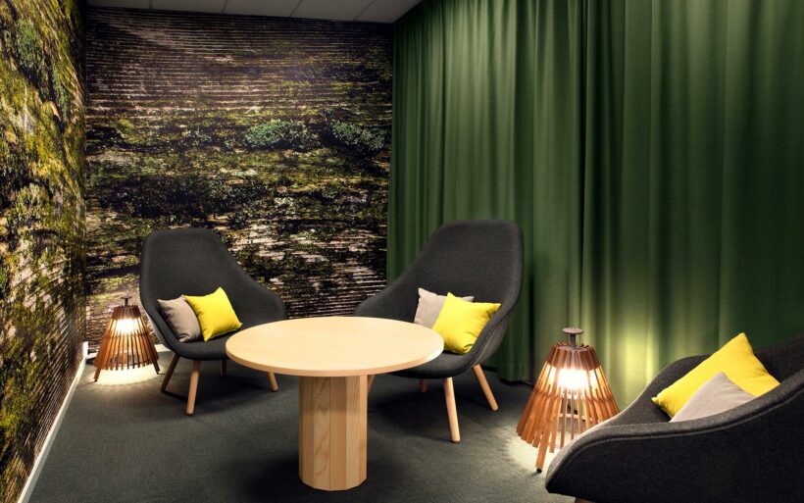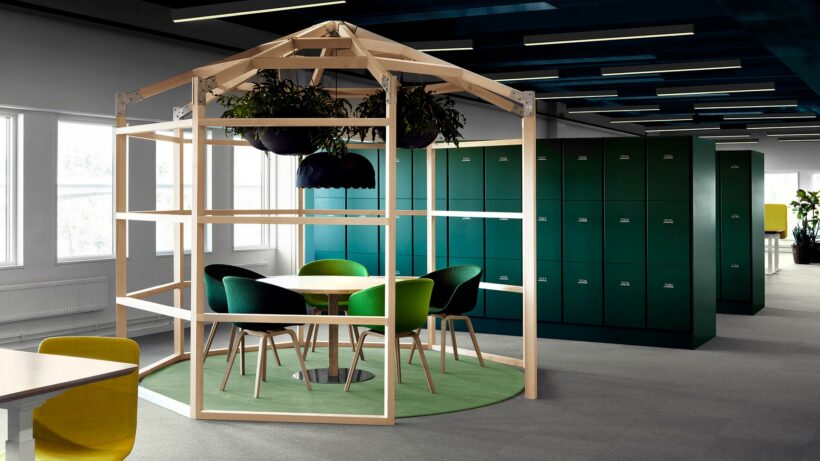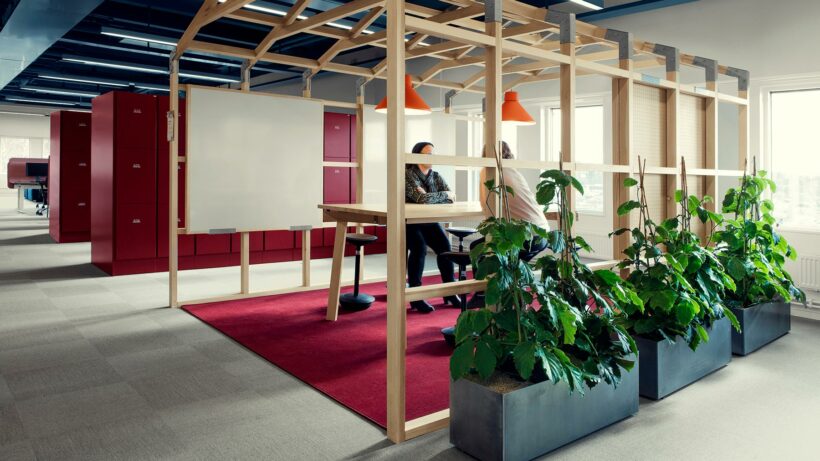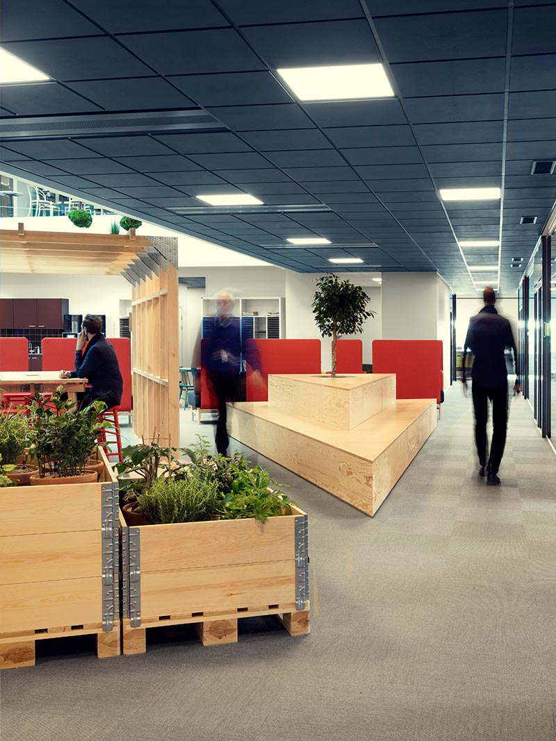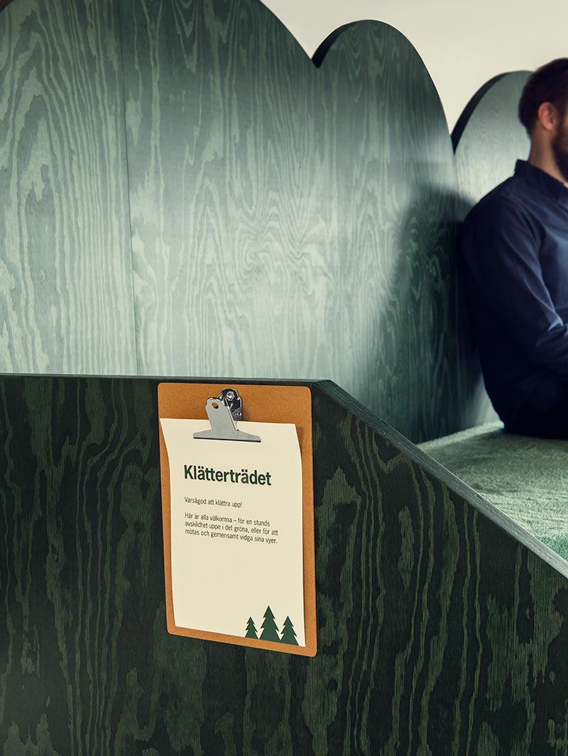Housed in a listed office building from the 1970’s, the modern workplace White has created enables Stockholm Vatten’s employees to choose where to work for the day depending on their mood or the task at hand.
The company enlisted us to both renovate its head office building an to create an interior that adapts to the working styles of today. They also envisioned a collaborative space that would exude quality and creativity and encourage the exchange of knowledge, at the same time as offering secluded nooks and crannies for individual work and concentration.
