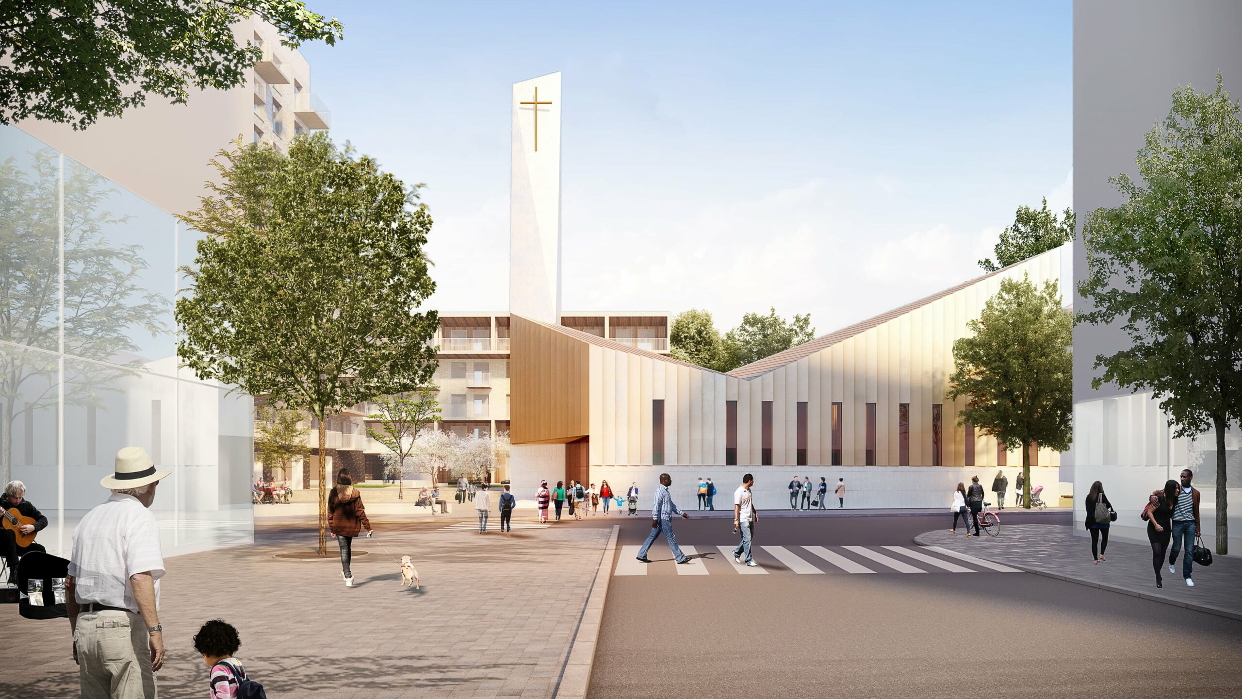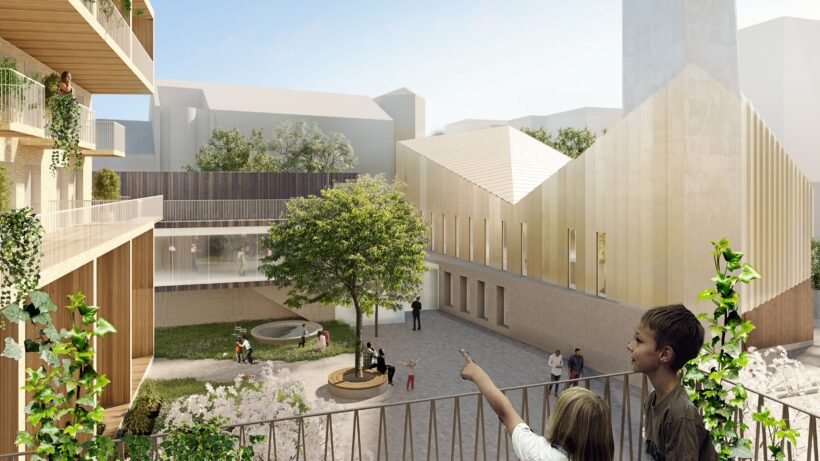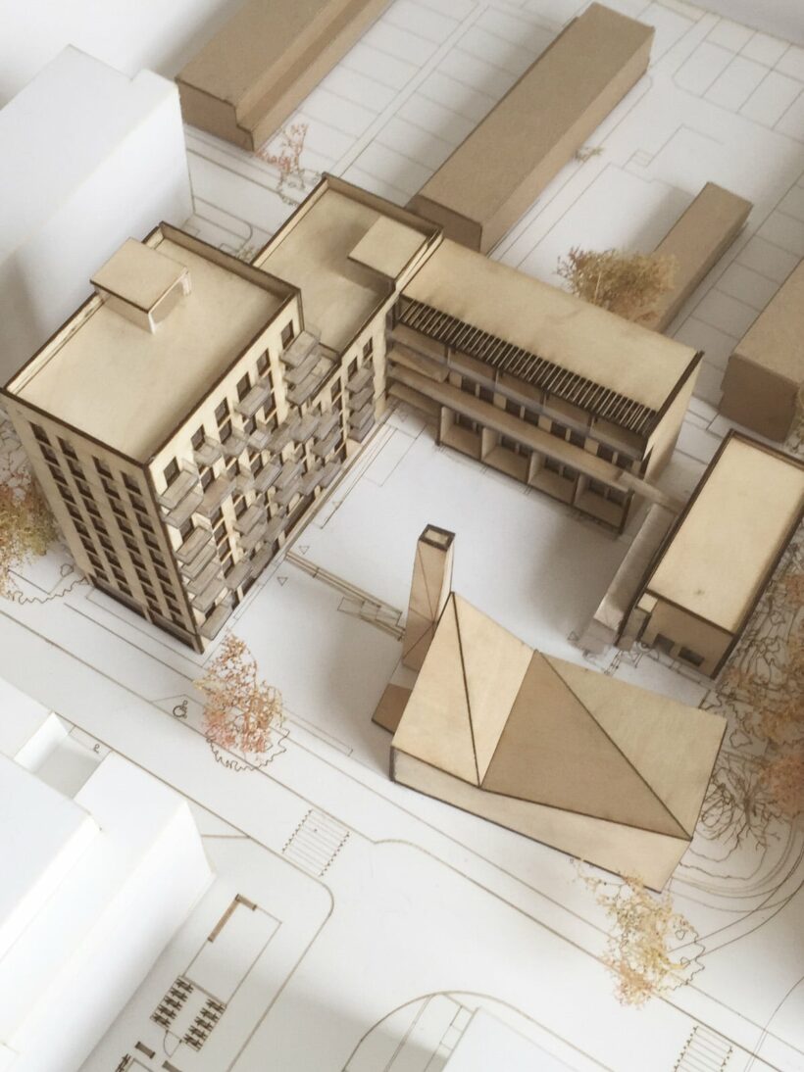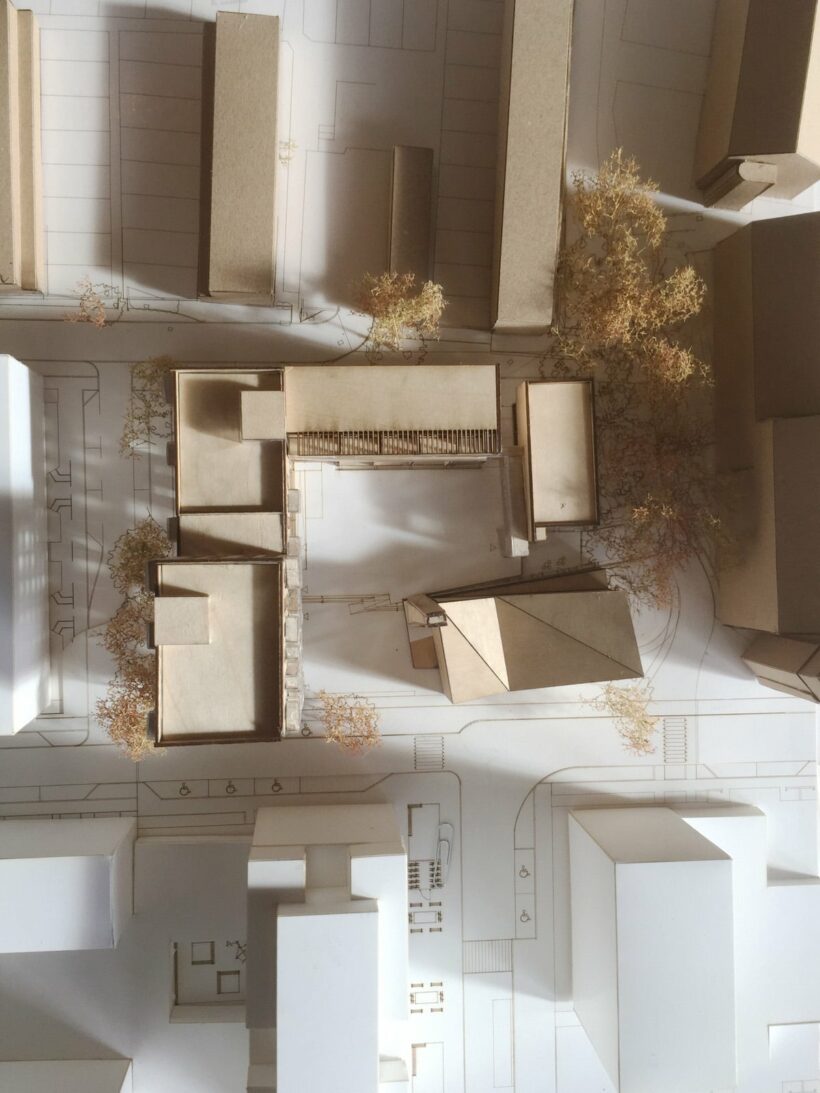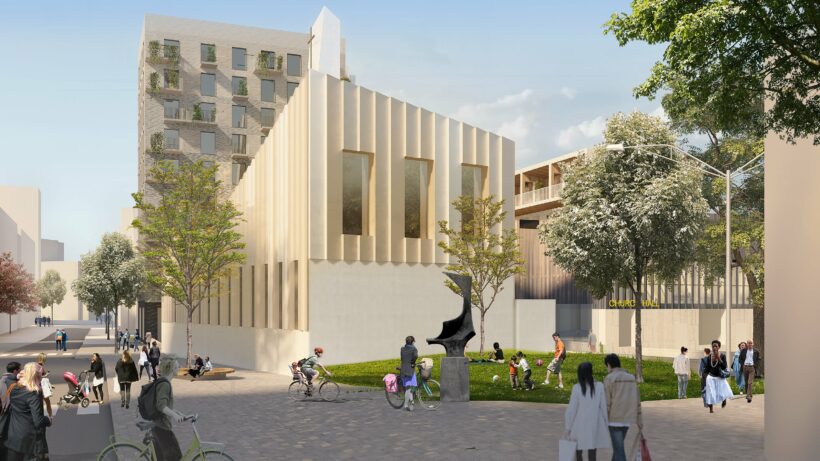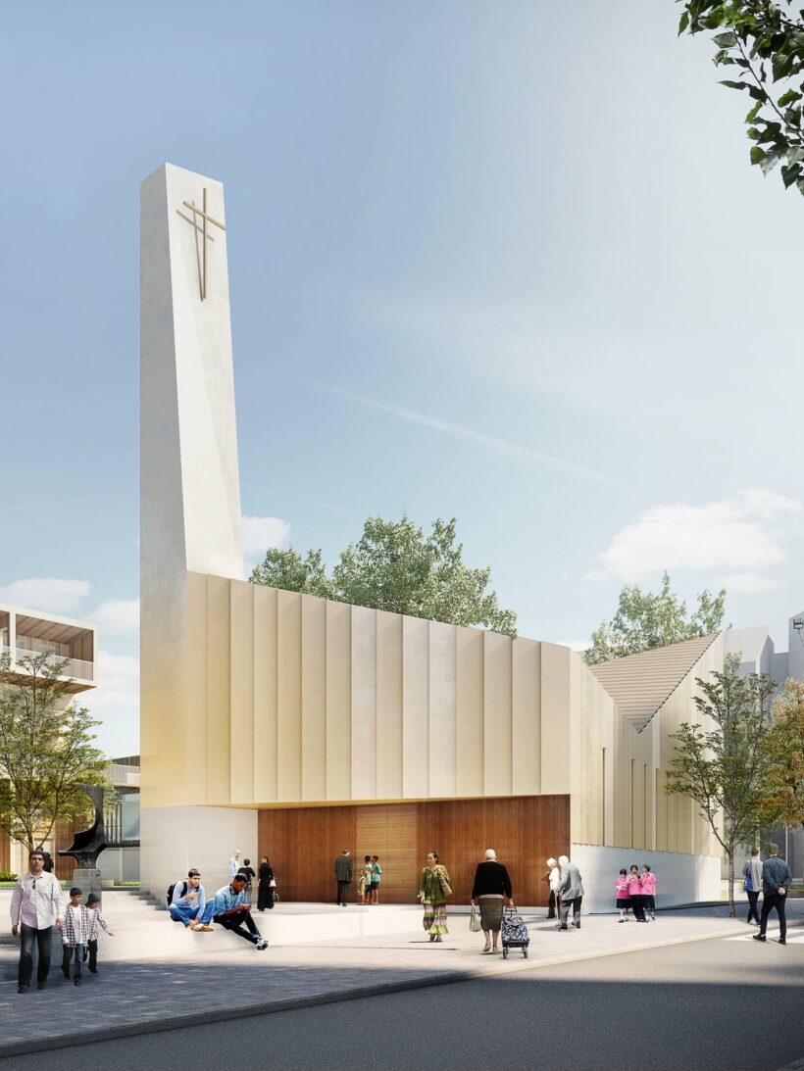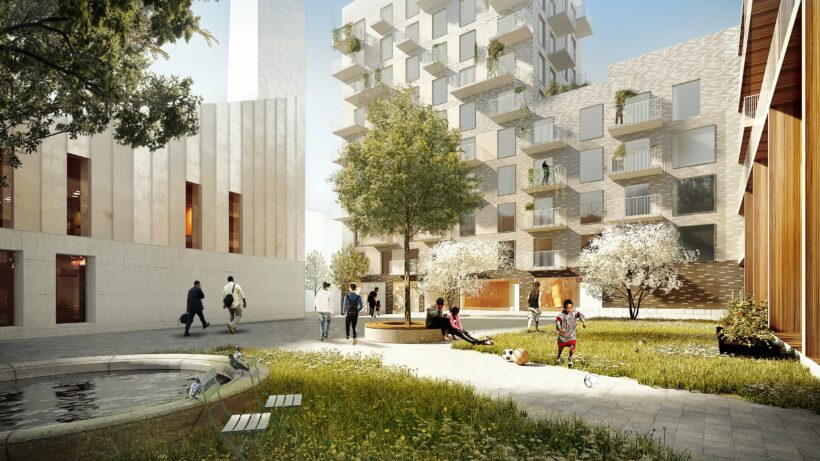Equitable architecture
The Grahame Park Estate regeneration is the largest of its kind in Barnet. The integration of St Augustine’s within the existing estate and future developments planned in Colindale way a key design consideration. In addition to the church, community hall and housing, new public green space binds the neighbourhood together to create an attractive, enjoyable place for residents and visitors alike. Rather than restricting movement to designated paths, pedestrians can move freely throughout the site. At the same time, a careful approach to landscaping ensures defined private spaces for residents.
