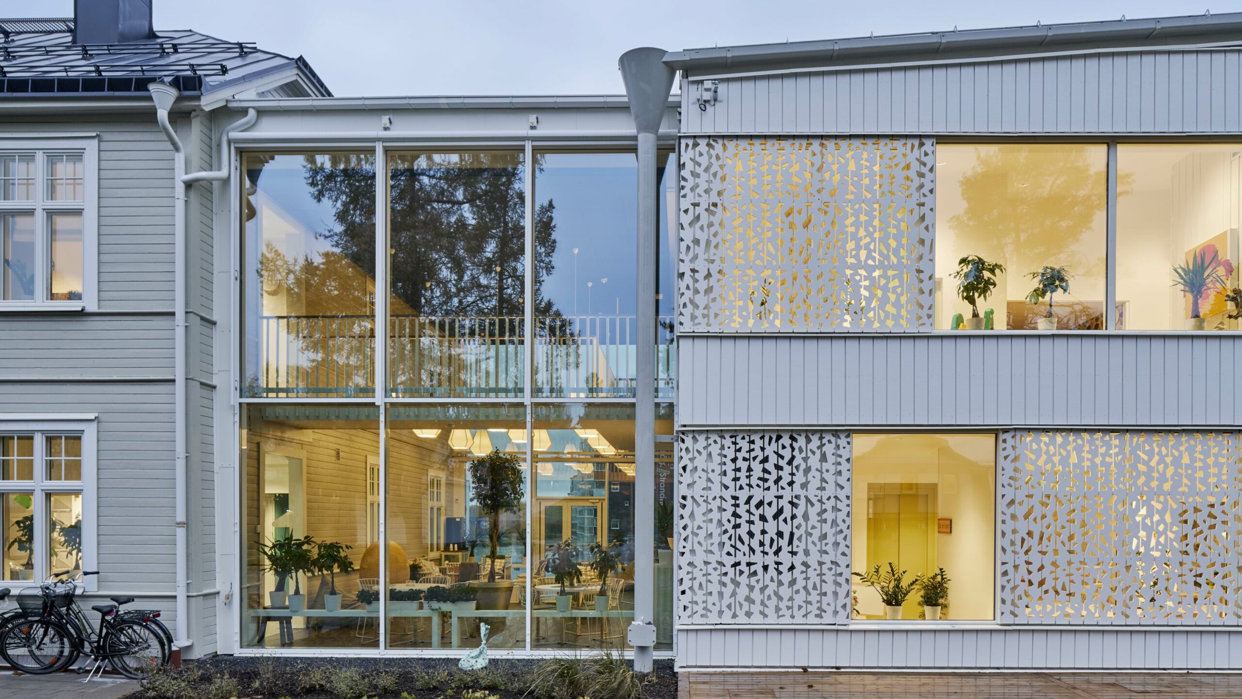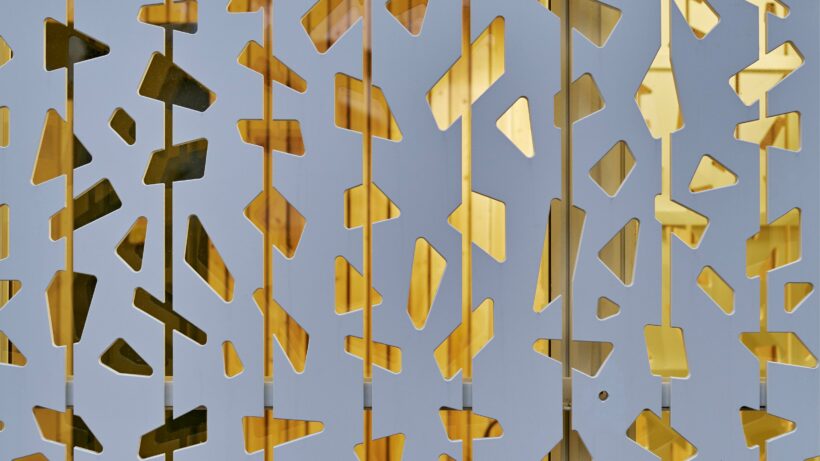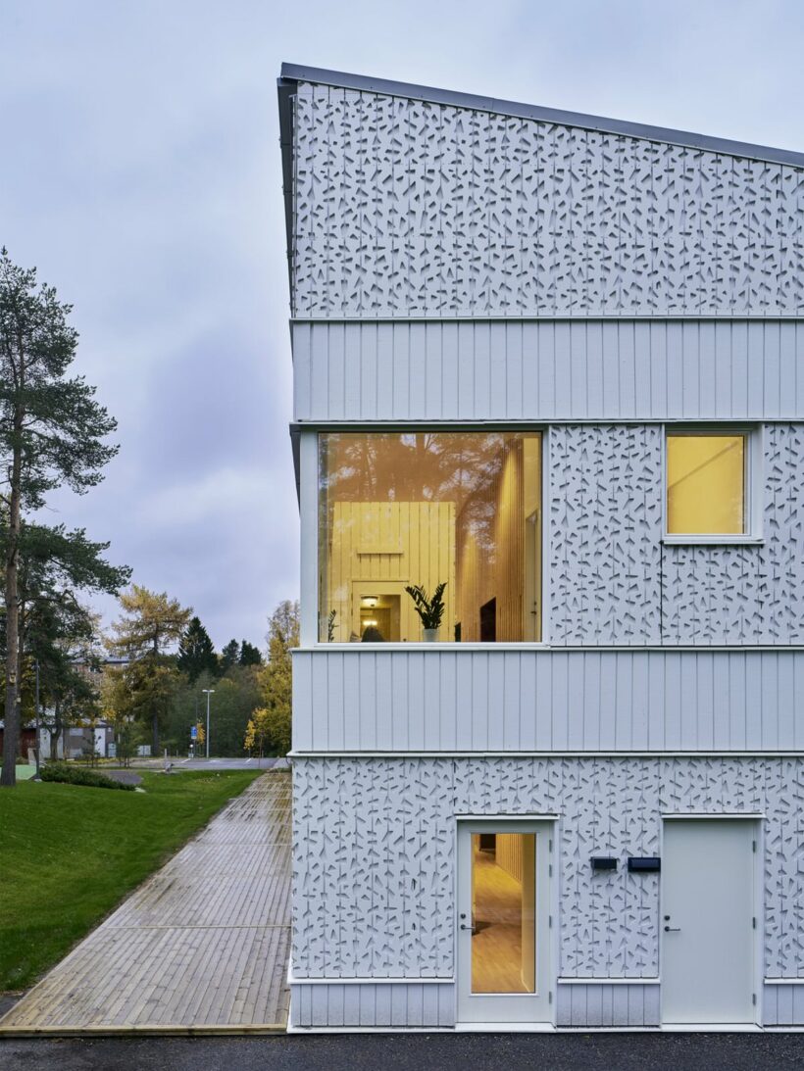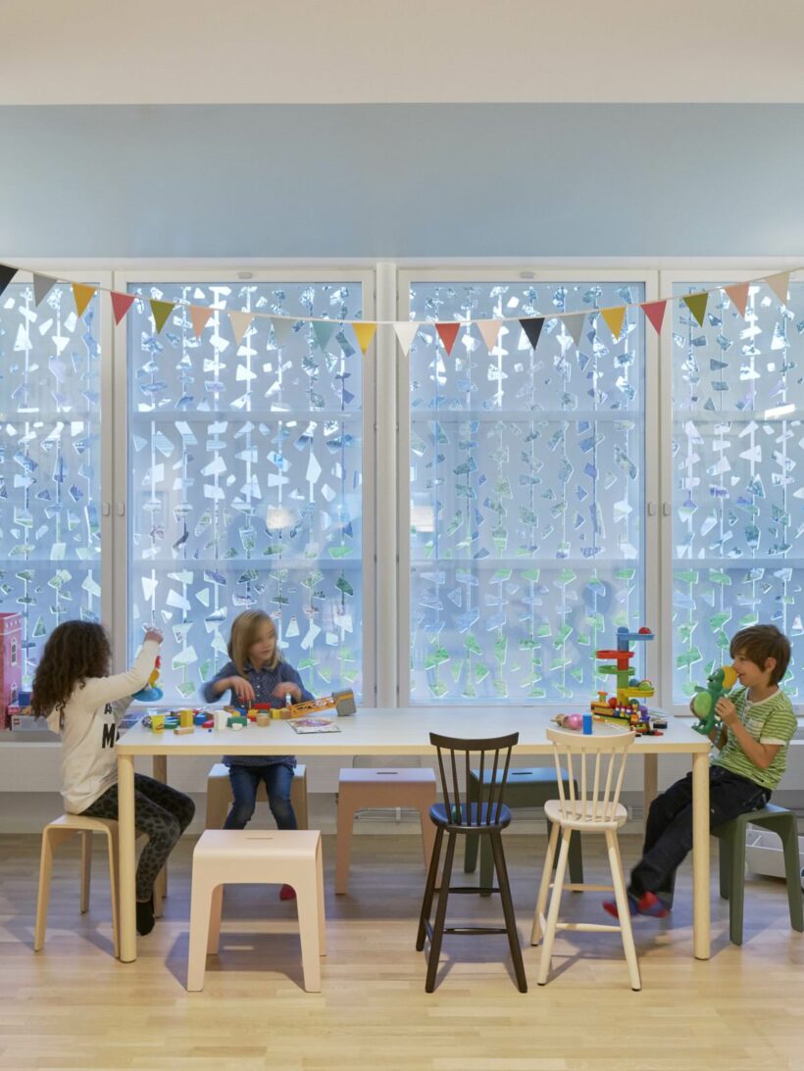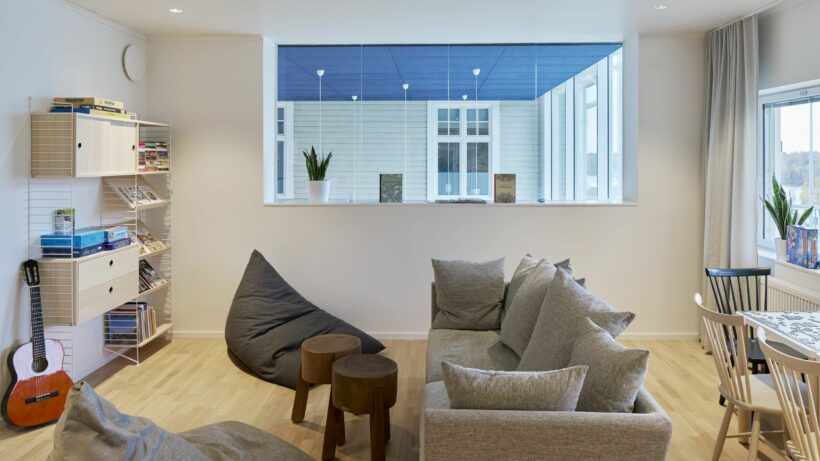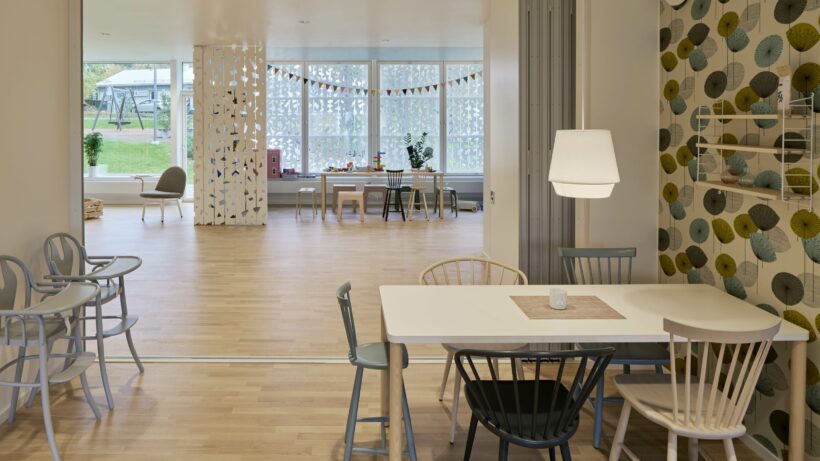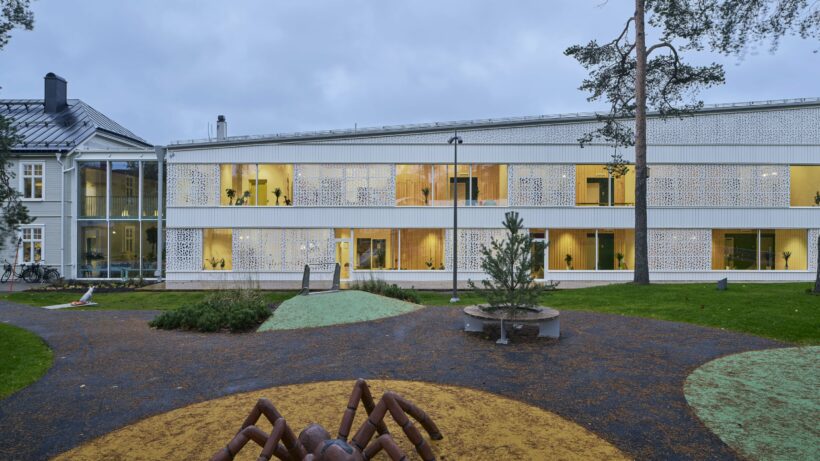Environments with empathy
In the northern region of Sweden, there is a lack of temporary homes where children undergoing chronic illness can recover with the support of their relatives. The unique partnership between the Västerbotten Healthcare Council and the Hjältarnas hus organisation, a temporary home now exists for children and families to tread the road to recovery together.
