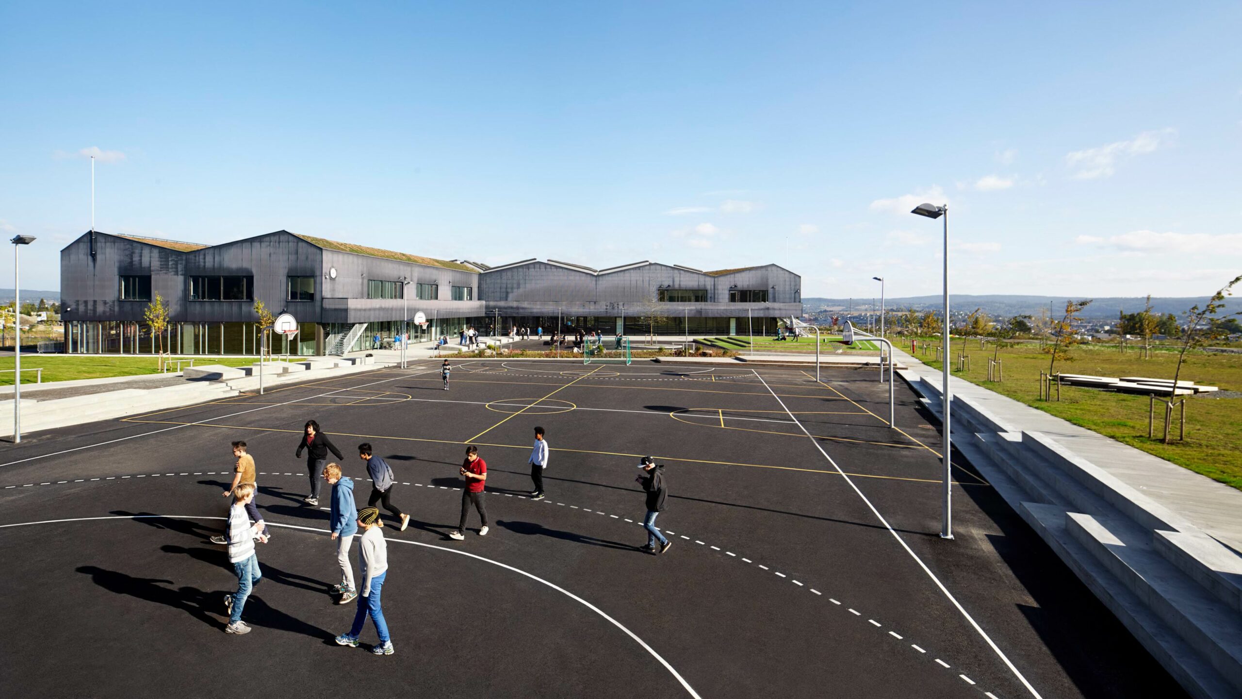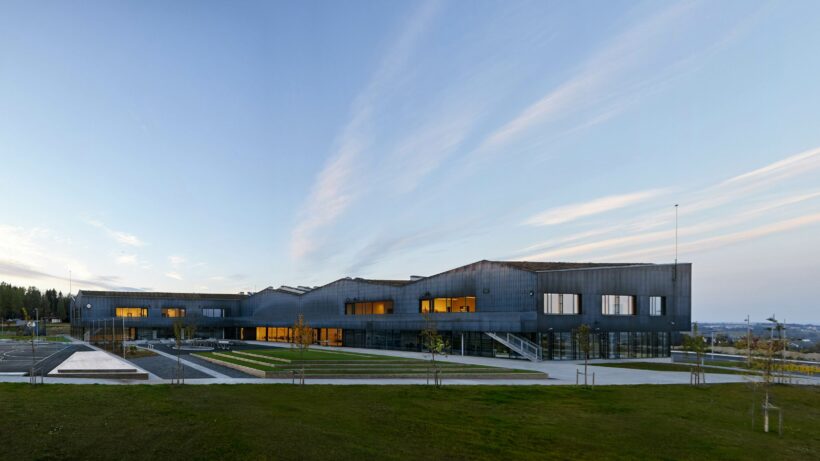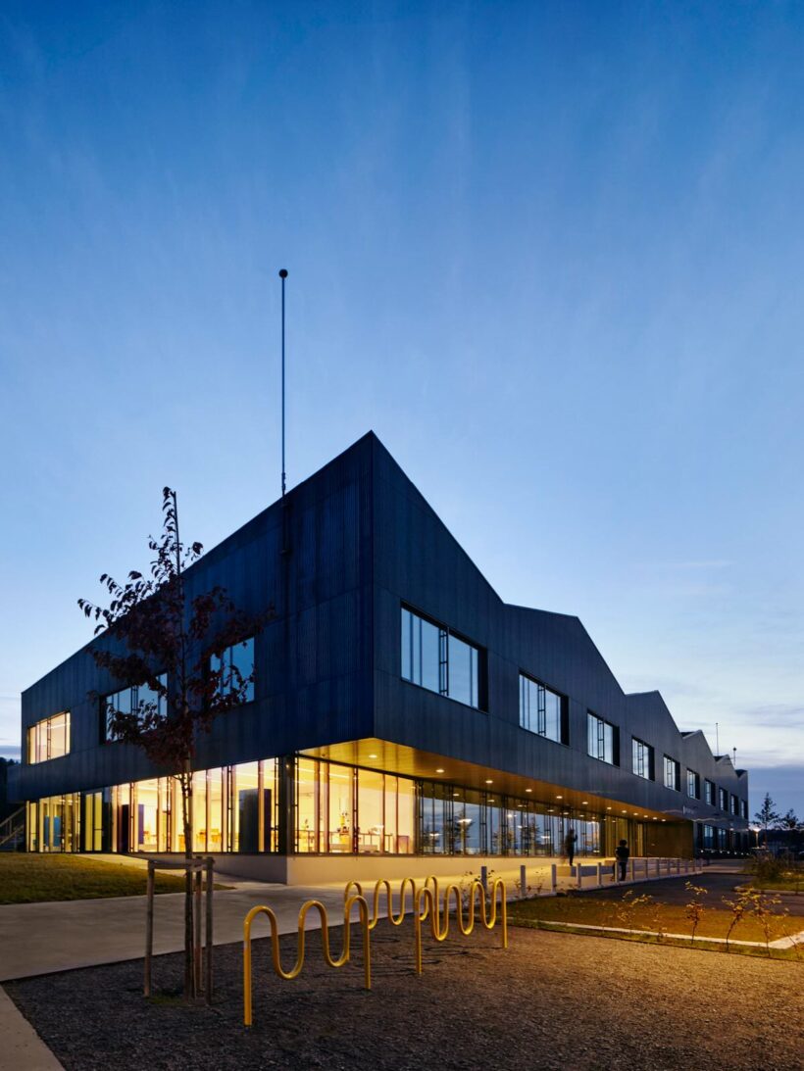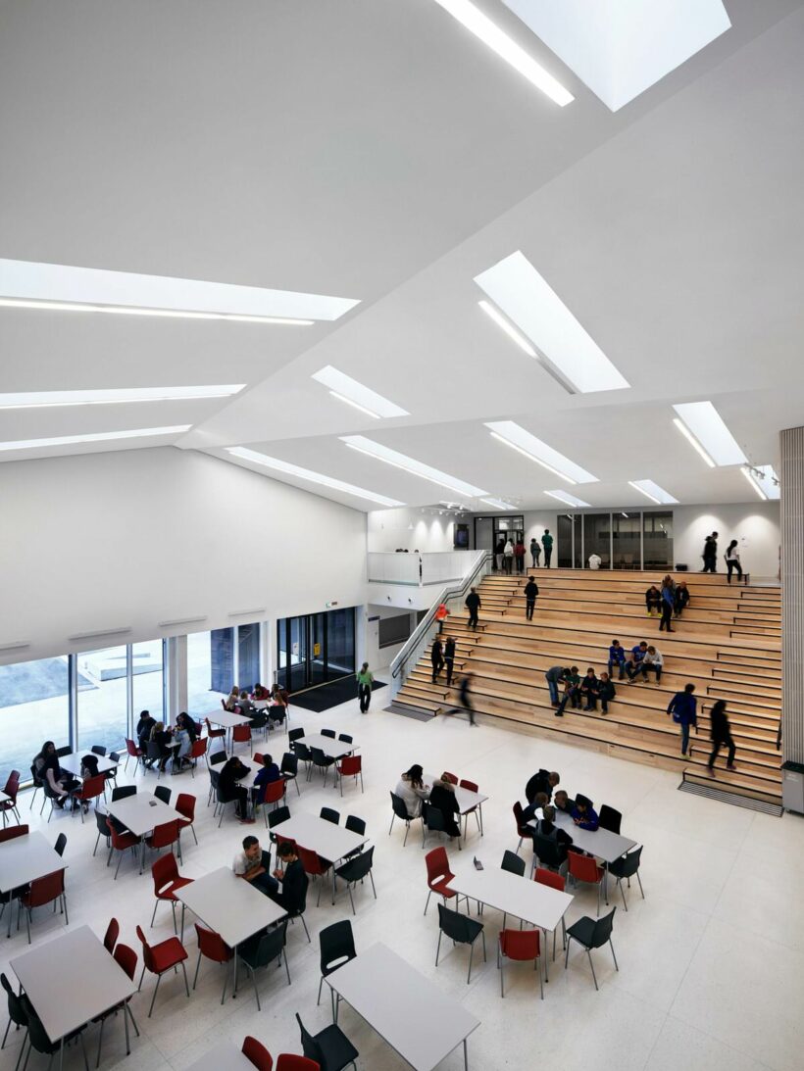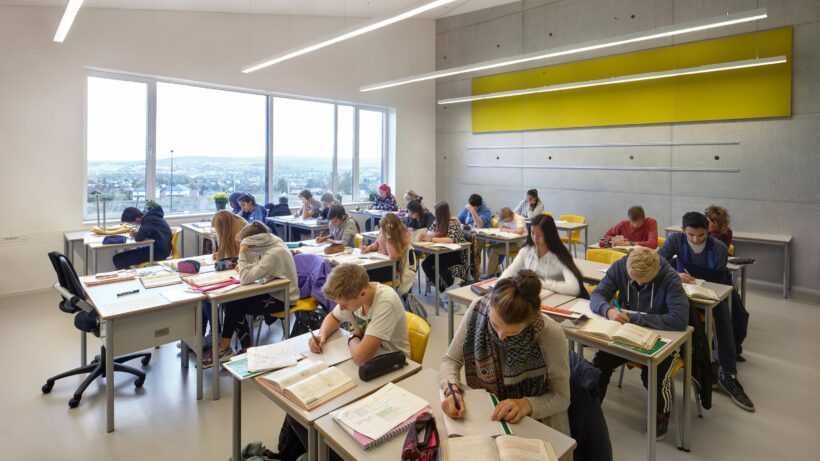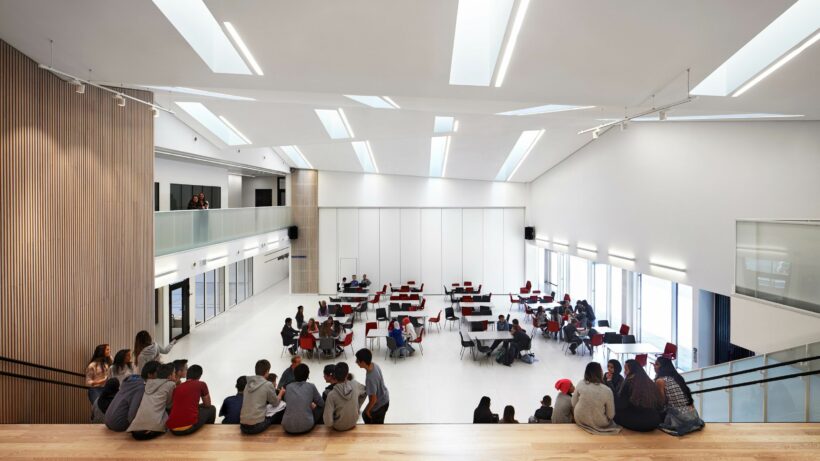Students and teachers navigate through the school through four spaces that decrease in size: Tunet – the yard, Platået – the plateau, Boksen – the box, and Rommet – the room.
Tunet is the expansive welcoming schoolyard that greets students on arrival. This space is divided into landscaped ‘fields’ that allude to the surrounding landscape, with multi-use games areas placed closer to the building.
Platået functions as the school’s public reception area. Placed at just over a metre above street level, Platået offers far-reaching views of the landscape from inside. The glazed curtain walling of this floor reveals the activities within. These include design & technology workshops, music studios, library and administration block, all gathered around a central hub that triples use as an assembly hall, canteen and foyer.
Boksen houses the middle school year groups on the second floor of the building. Each group has their own home room and amenities, such as bathrooms, student lockers and breakout rooms for students and teachers. Views are framed and the teaching spaces are less open than Platået, enhancing the concentration needed for a more formal curriculum. Each home room also has its own staircase to the ground floor central hub, streamlining circulation.
Finally, students arrive at Rommet; their homeroom. Classrooms that are attached to each Rommet take northerly aspects that face away from the schoolyard, minimising distractions from outside.
