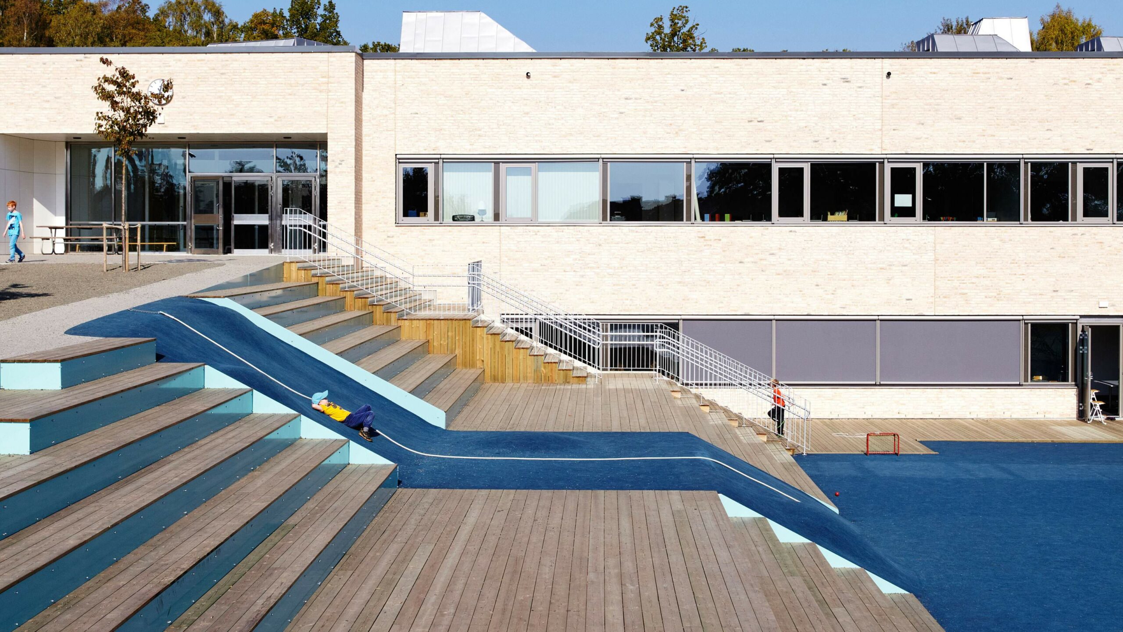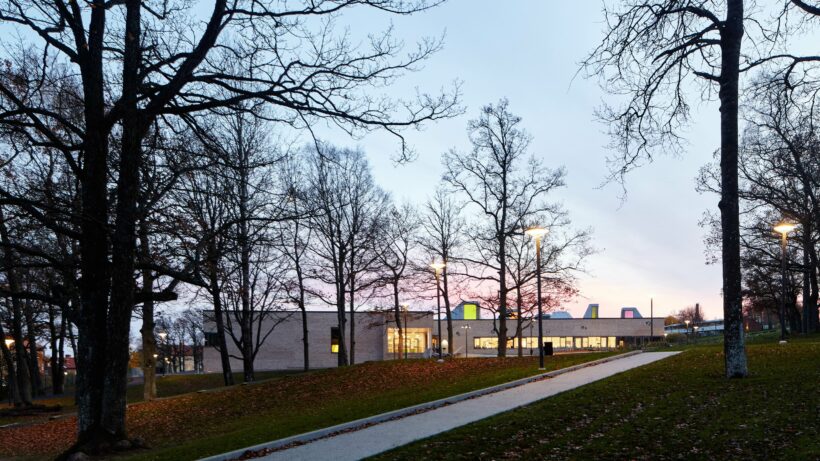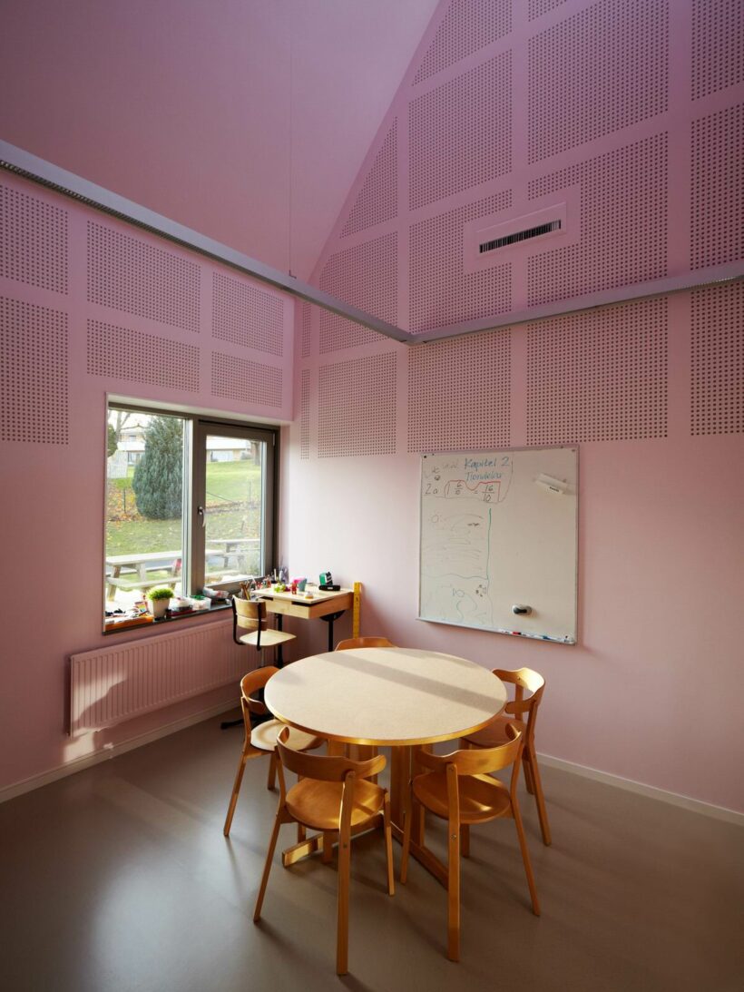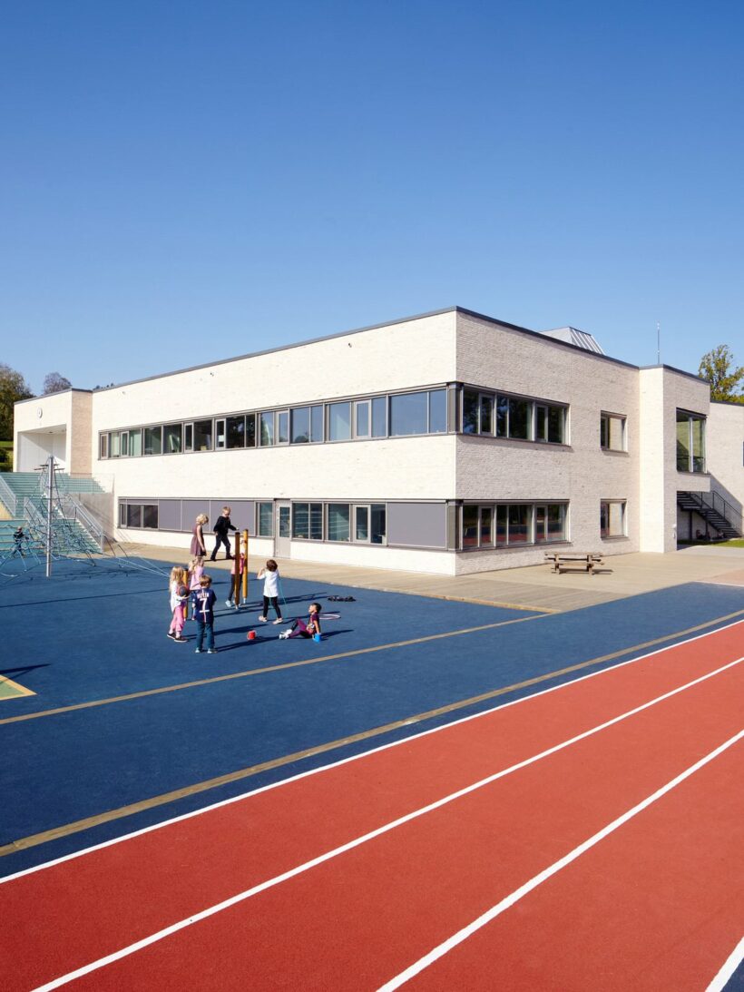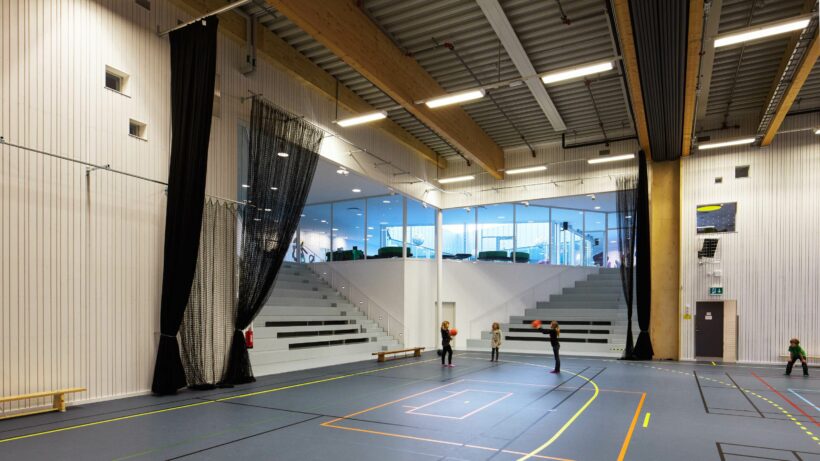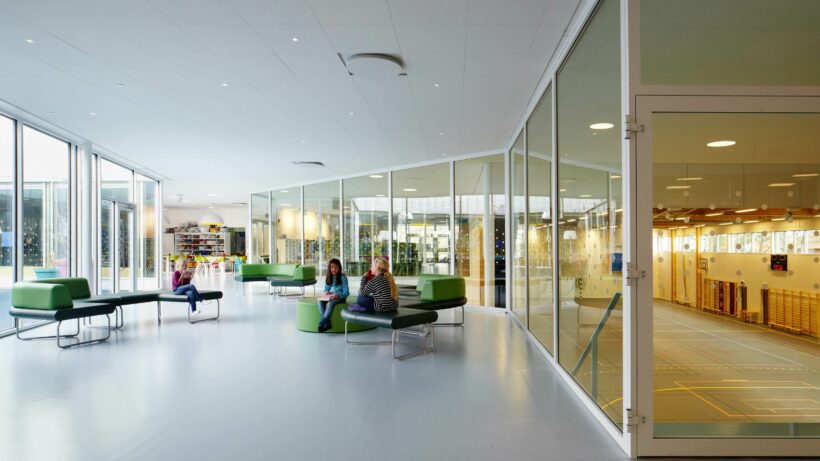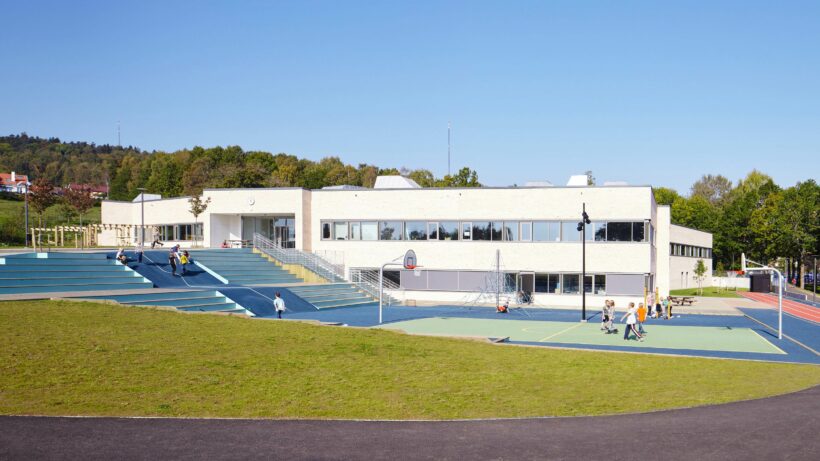Looking towards the future
‘Oculus’ is the Latin name for the eye. In architecture, an oculus is a circular opening, set high into a building, drawing light into the plan. Billingskolan is a contemporary interpretation of the oculus concept. Periscopic oculi signal the school’s progressive teaching methods and future-facing environments to the outside world. Inside, light drawn in by the oculi underpins the activities within.
