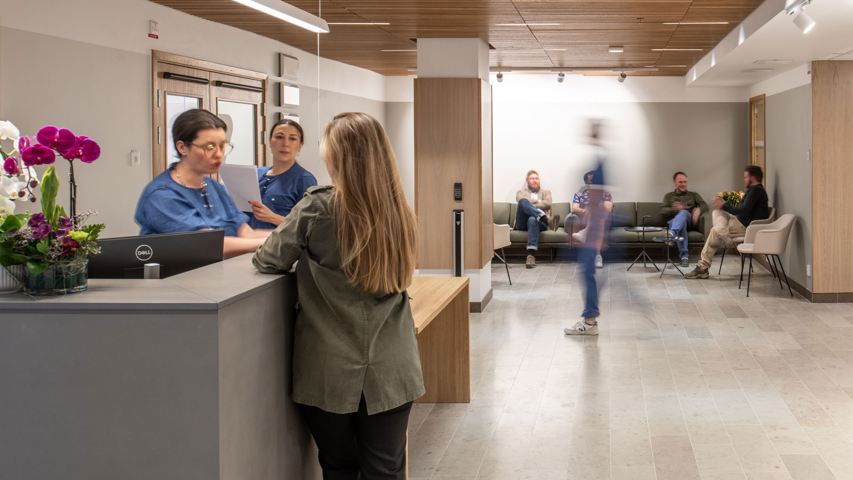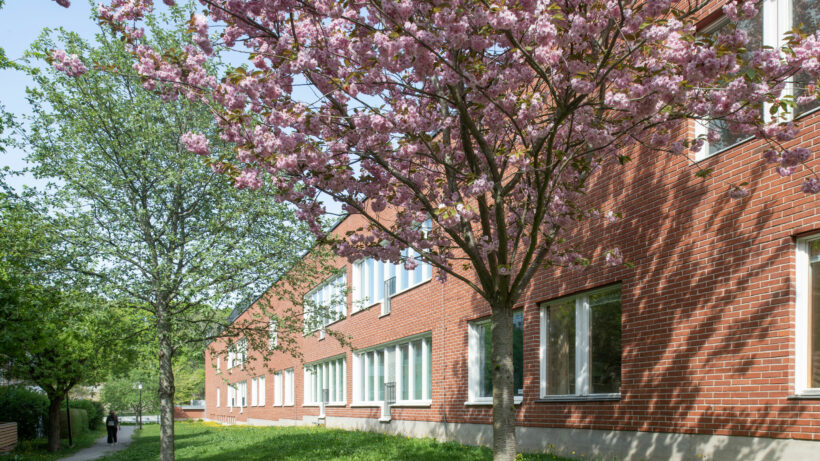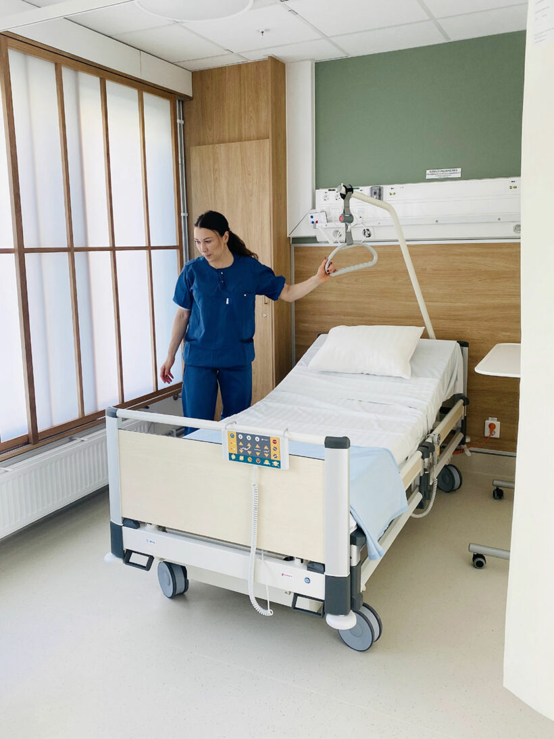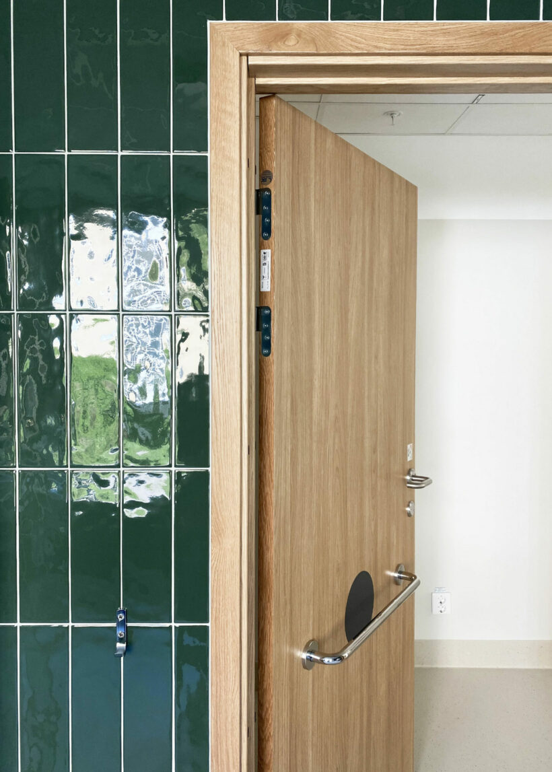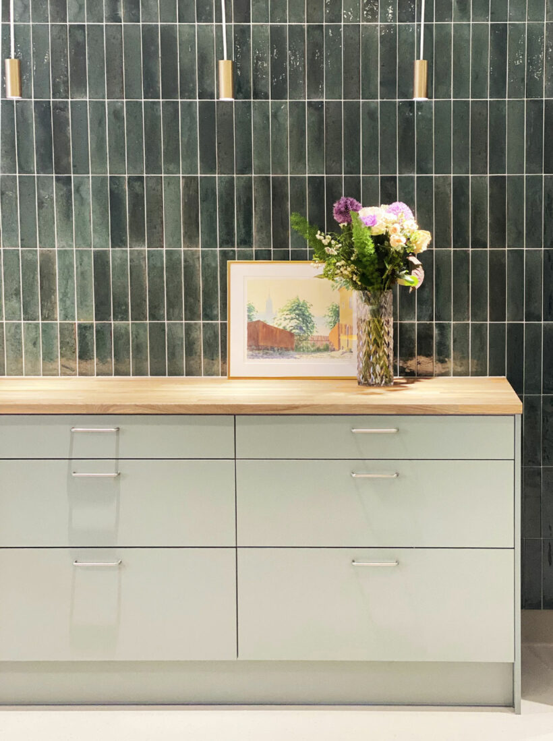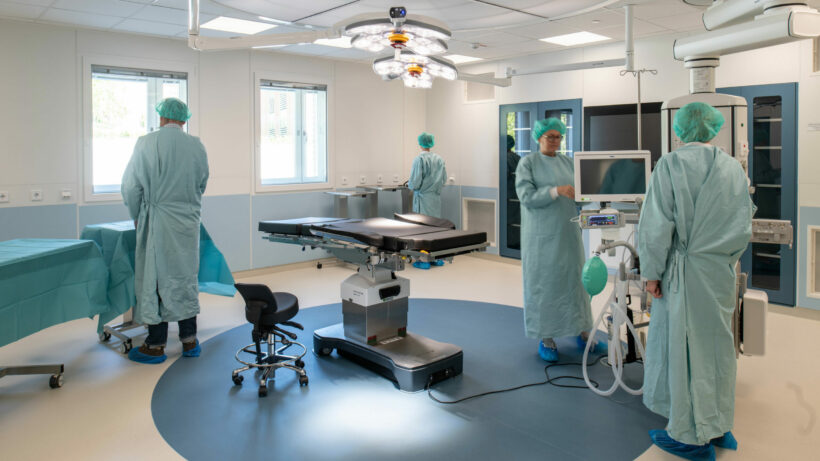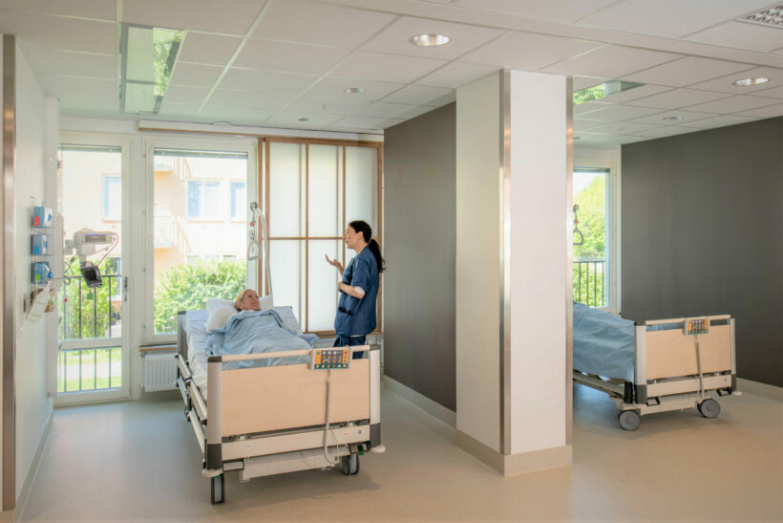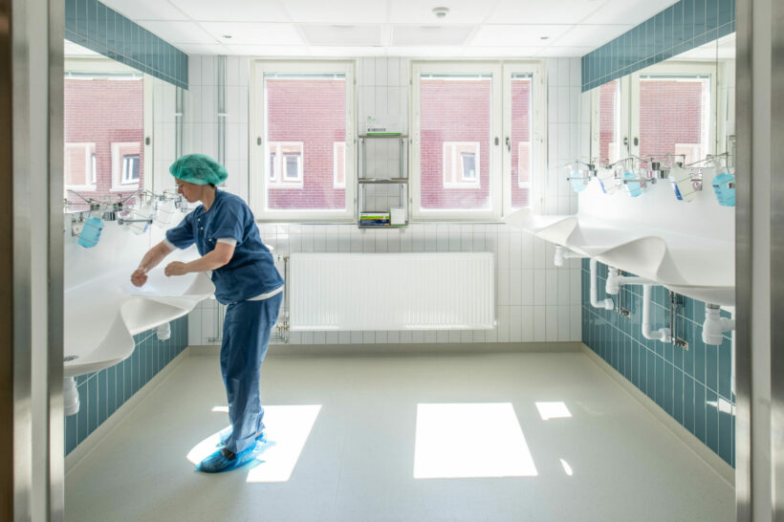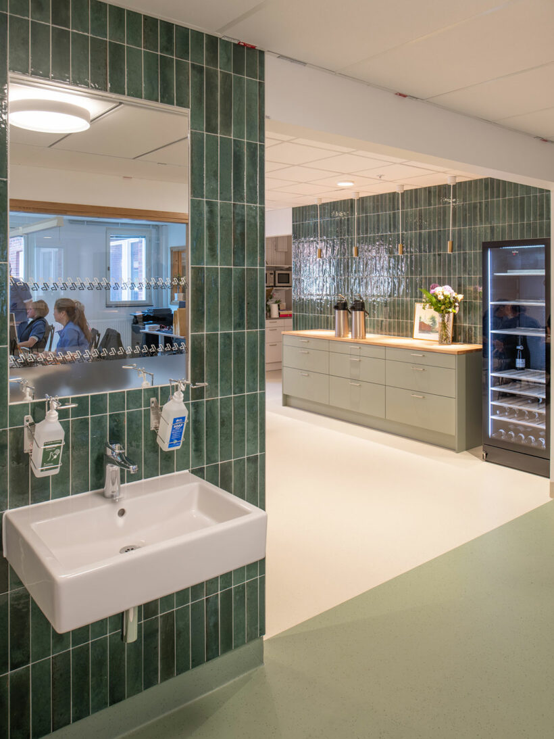The project is an excellent example of how a technically obsolete building can be reused and developed with a new-build quality, despite the tough conditions of the old structure from 1971. The new and more humanistic perspective is made visible through well studied functional and technical solutions. This, in combination with careful detailing, a well-coordinated color and interior design concept and art, creates a harmonious and cohesive environment.
With daylight, views of the lush surrounding, and attention to acoustics and lighting, a relaxing environment has been created for the benefit of visitors and staff alike.
