White Arkitekter has been involved in the design of the large park including streets, pocket parks and squares since 2010. This large green refuge in the new district and is designed both as a natural meeting place and as a destination for visitors from other parts of the Swedish capital. The open fields preserve the natural and cultural landscapes of ‘Årstafältet’, creating conditions for protecting the area’s rich bird life. New buildings and clear walking paths connect Årsta with other adjacent areas. A new plaza surrounded by cafés and shops will be an important meeting place for people, with pocket parks being integrated in the urban context.
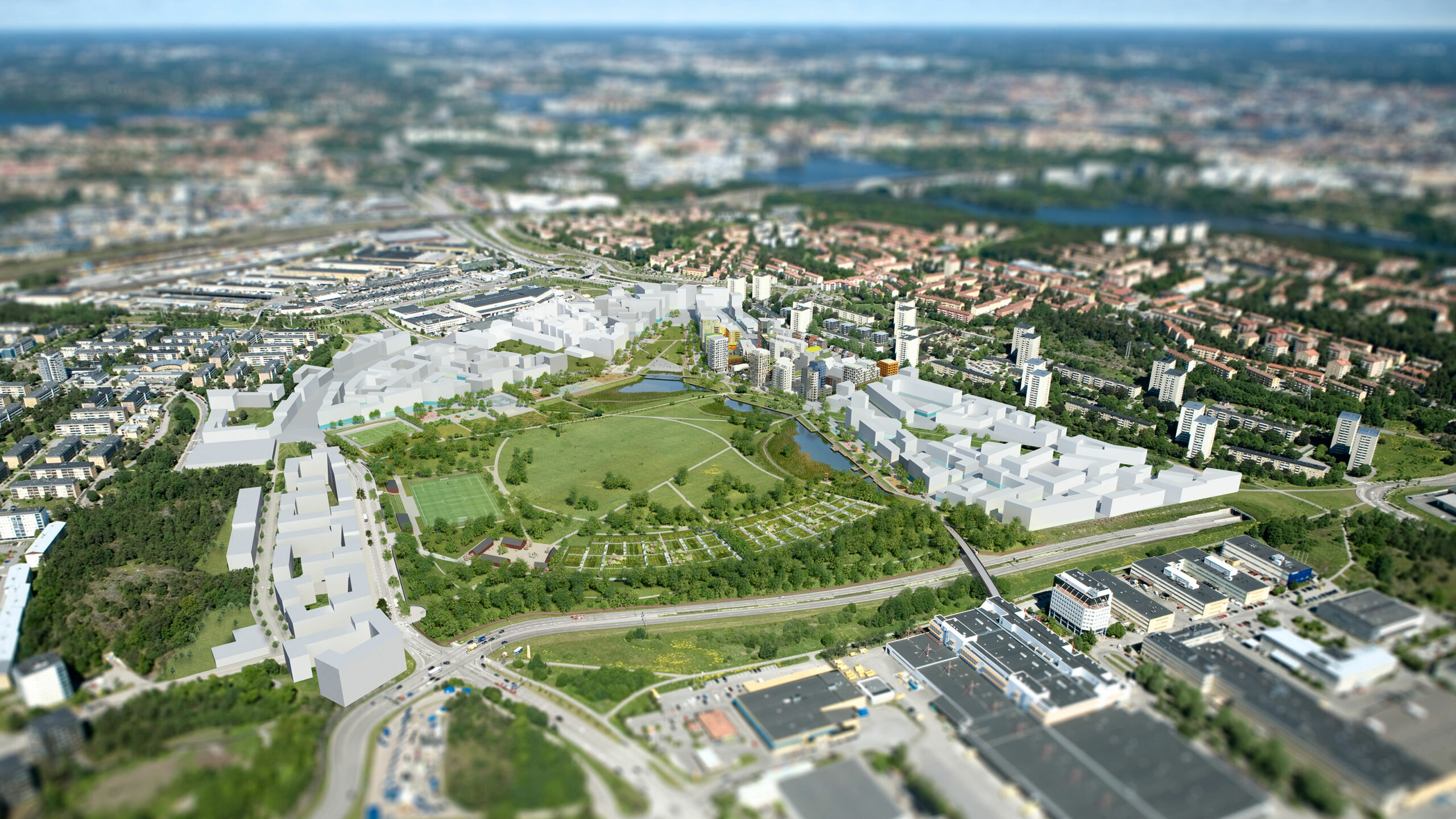
Årstafältet
A new city district with 6,000 new homes and the transformation of a large park is taking shape in ‘Årstafältet’, a central and attractive location in the south of Stockholm. With an area of 30 hectares of new area, the city park is one of the largest of its kind ever in Stockholm – and an important starting point for this development. The green park opens to opportunities for outdoor recreation close to home.
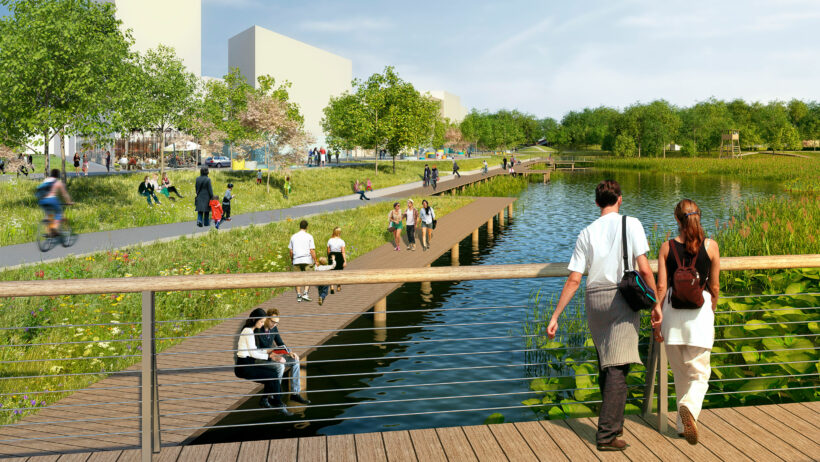
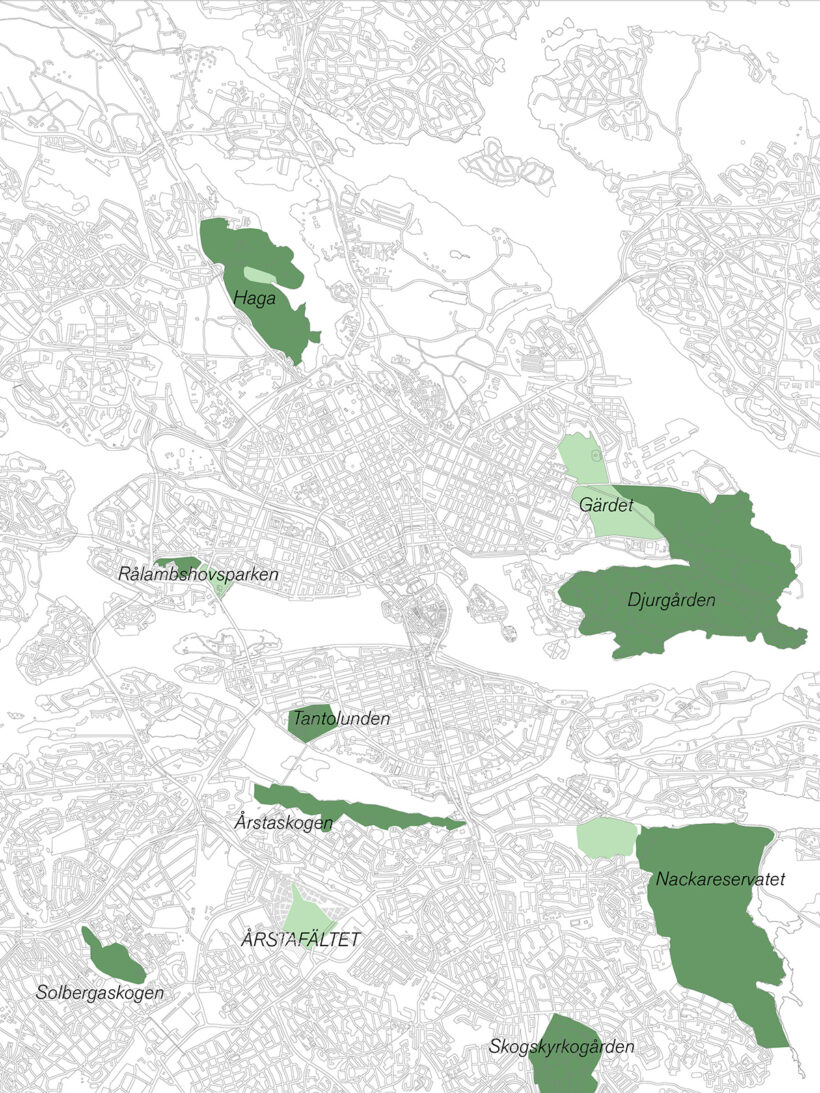
Client: Stockholm Stad
Location: Årsta, Stockholm
Status: Completion 2030
Area: 30,000 sqm
Visuals: White view
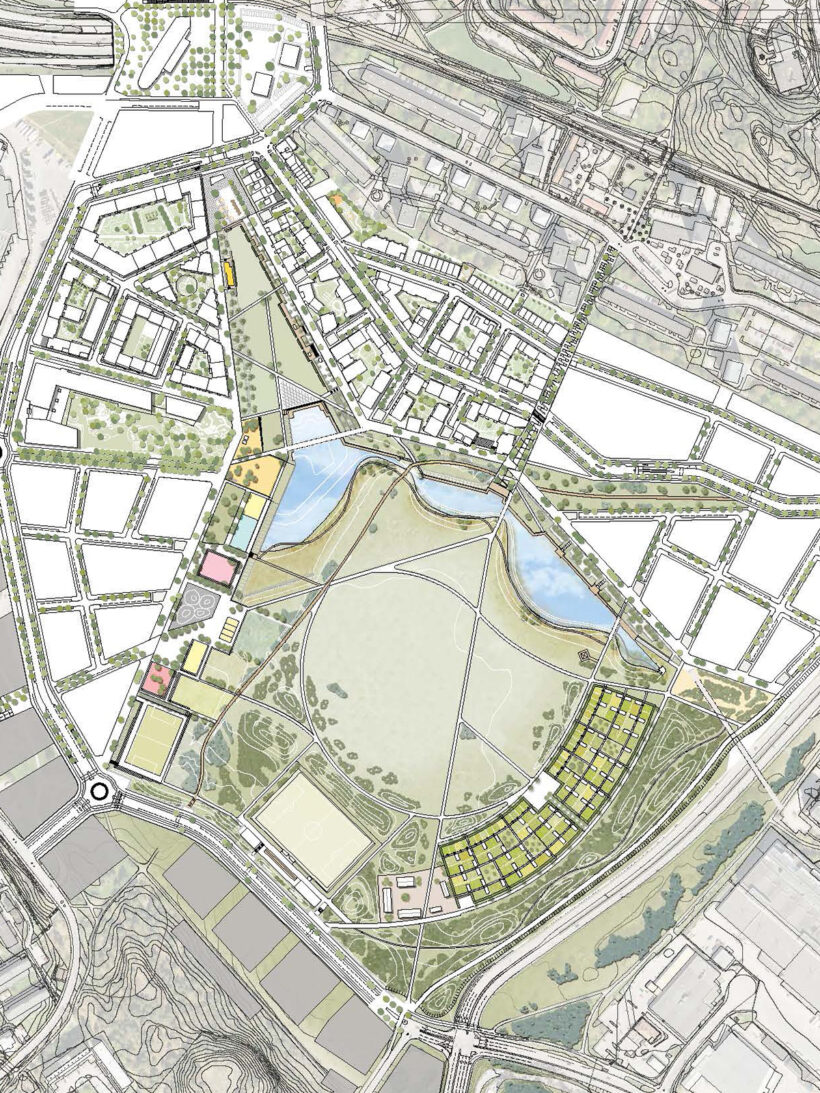
The city’s vision for ‘Årstafältet’, Stockholm, is that it should be a place for social gatherings – summoning different people, environments preserved from the past and built anew, meetings between city and nature.
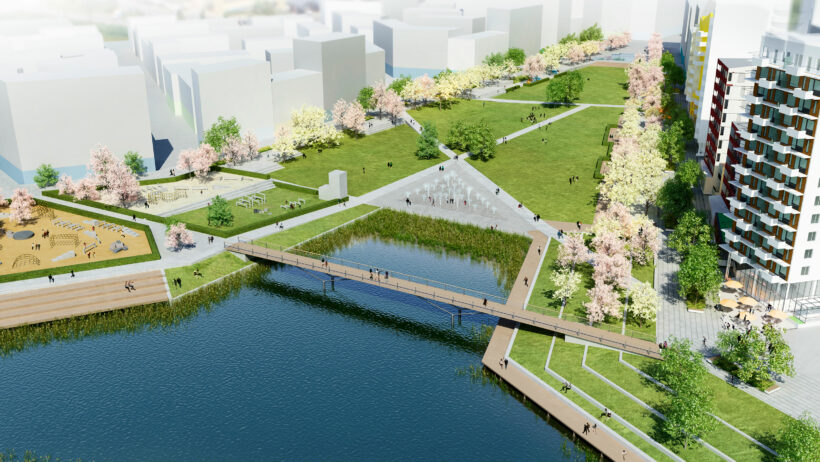
A large, large walk in the park
The large park ‘Årstafältet’ is centrered around a generous open field surrounded by sports and play areas as well as allotment gardens and a new forest. Preserving the central open space has been very important for the project since its size is of great importance for the wild life. The Valla watercourse, north of the open field, expands into a series of large ponds which become important features of the park, with great recreational value for visitors. The park also benefits animal and plant life in the area, has a cleansing effect on the water and contributes to a more pleasant microclimate.
There is an overarching strategy for Stockholm where places for meetings are key. Equitable and including cities require attractive places that are accessible to everyone. ‘Årstafältet’ is an important contribution for Stockholmers so they can come closer and socialise.
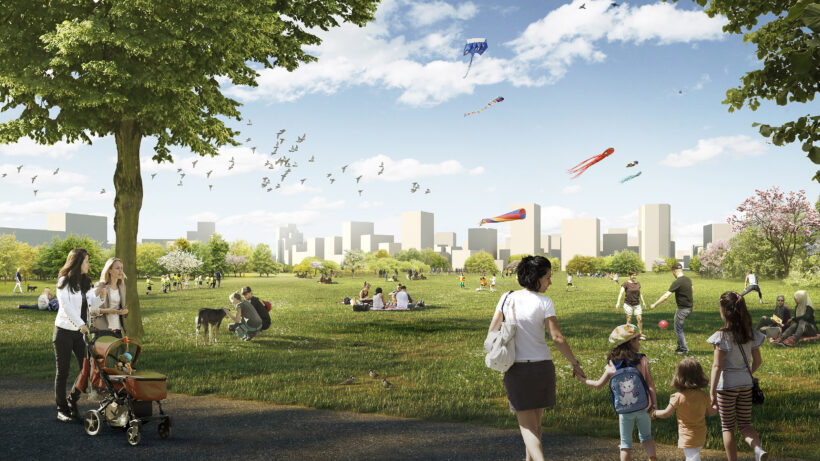
Streets and accesses
The streets are designed with different expressions, to make it easier for visitors to understand their access hierarchy and facilitate orientability. The strict design of the main streets contrasts with the local and pedestrian accesses which are less structured. The local streets are greener than the main ones, with trees planted in an open space. Street trees become an important part of the water management in the area. The streams are made visible in the design through new solutions, such as special wells and submerged plantings as a part of the sustainability strategy for the whole district.
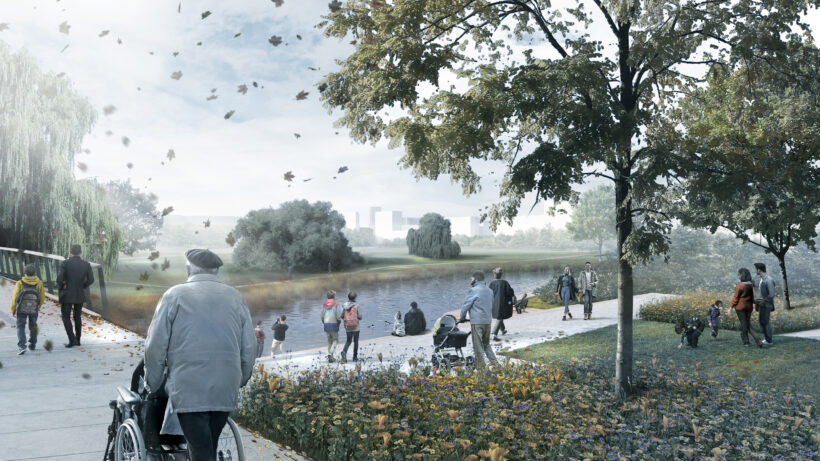
Årstafältet in nubers:
‘Årstafältet’ has today the size of 500,000 square meters, of which 200,000 are for homes and streets, with the remaining 300,000 assigned to the park.
- Homes: 6,000
- Main street: 2 km
- Local street: 4,2 km
- Pedestrian street: 1,6 km
- Trees in the street areas: approx. 1,000 pcs
- Planted in the forest: approx. 21,500 pcs
- Forest: approx. 33,200 sqm
- Ponds: approx. 19,600 sqm
- Open field: approx. 120,000 sqm
- Allotment gardens: approx. 20,000 sqm
- Play and activity grounds: 23,900 sqm
- Central square: approx. 2,760 sqm
Contact & Team
Sofia Palmer
Angelica Bierfeldt Liptak
Paula Mackenzie
Lisa Rönnols
Related projects
All ProjectsLoading...