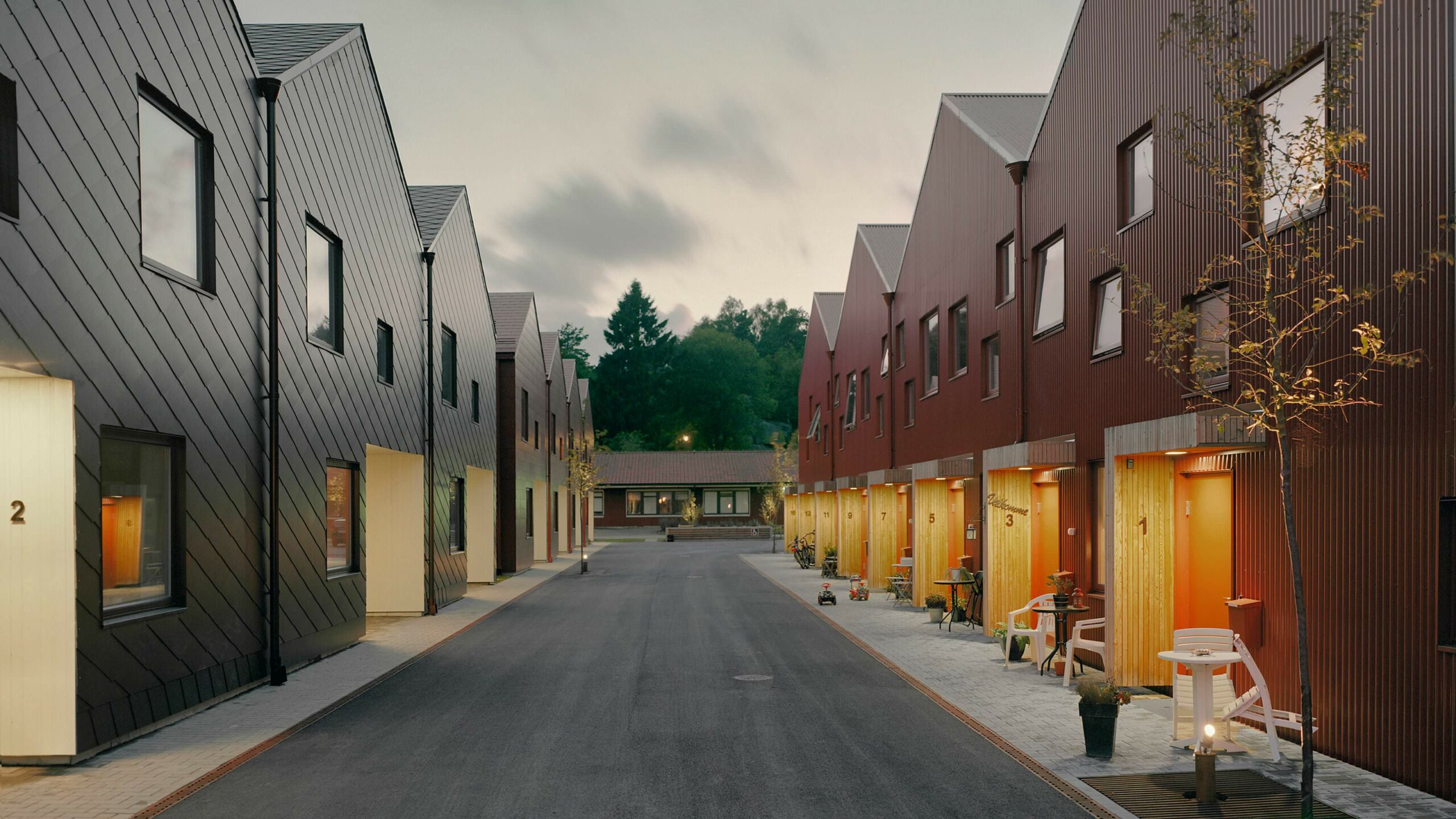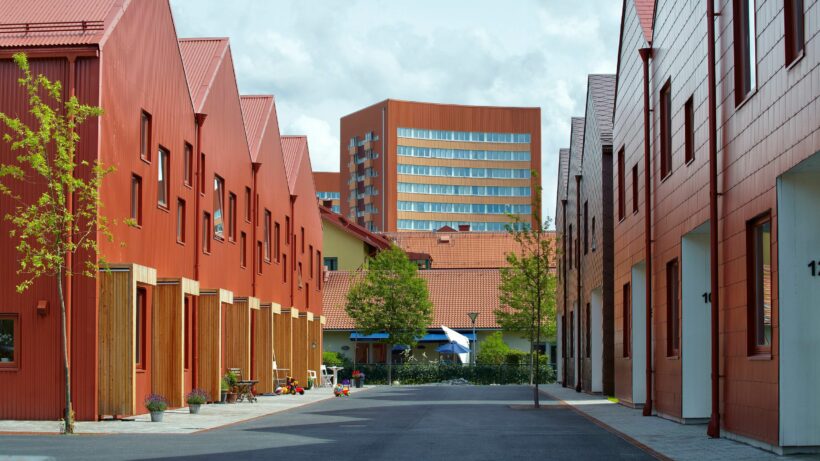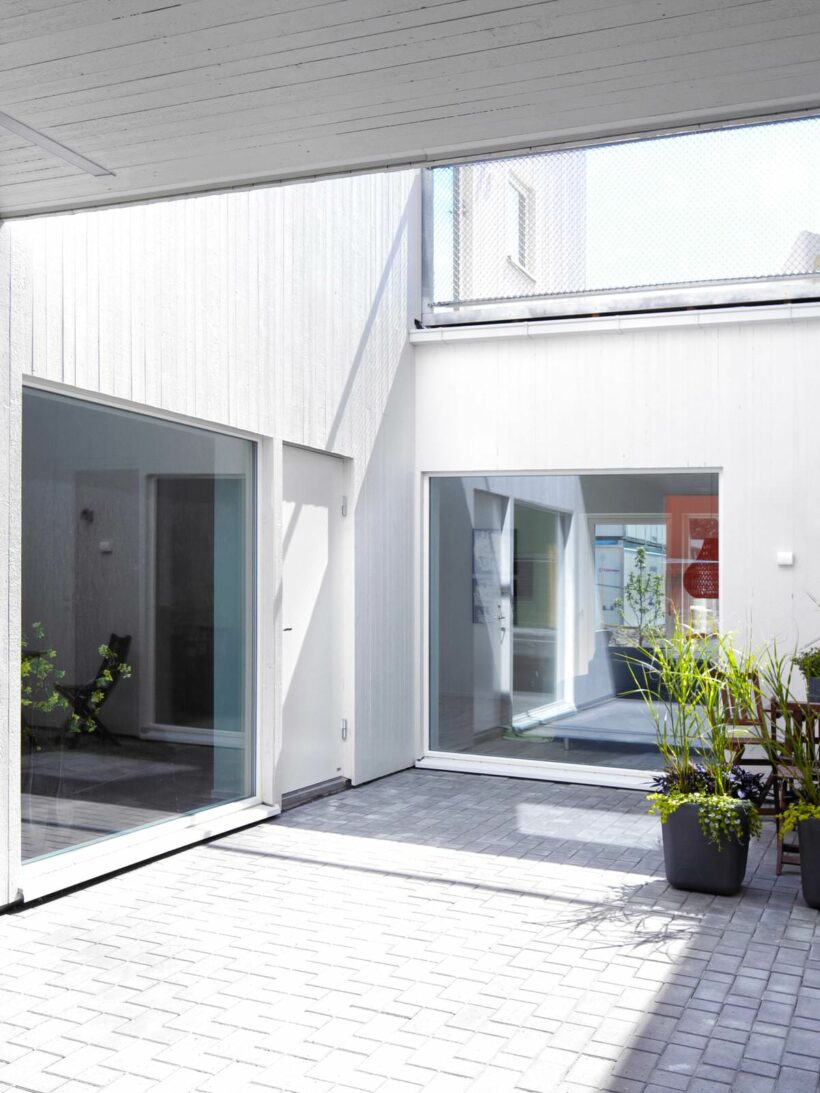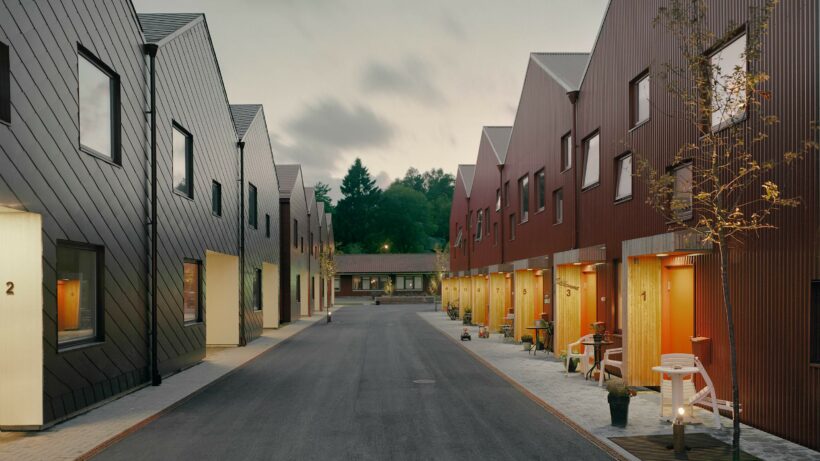Architecture for life
One of today’s most pressing issues is how to develop and renew our city suburbs. Västra Frölunda is a large housing estate, made up of small apartments in high-rise tower blocks built under the Miljonprogrammet; a 1960/70s government initiative to build one million affordable homes in Sweden. More than 29% of the population here is over 65 years old. To achieve a more balanced and sustainable population mix, the local authority wanted to diversify the area’s housing stock to ensure that families with children stay, or move, to Frölunda.
Äppelträdgården was specifically designed to address this need through the provision of mixed-tenure family homes. Exceptional design and environmental credentials futureproof the scheme for generations to come.



