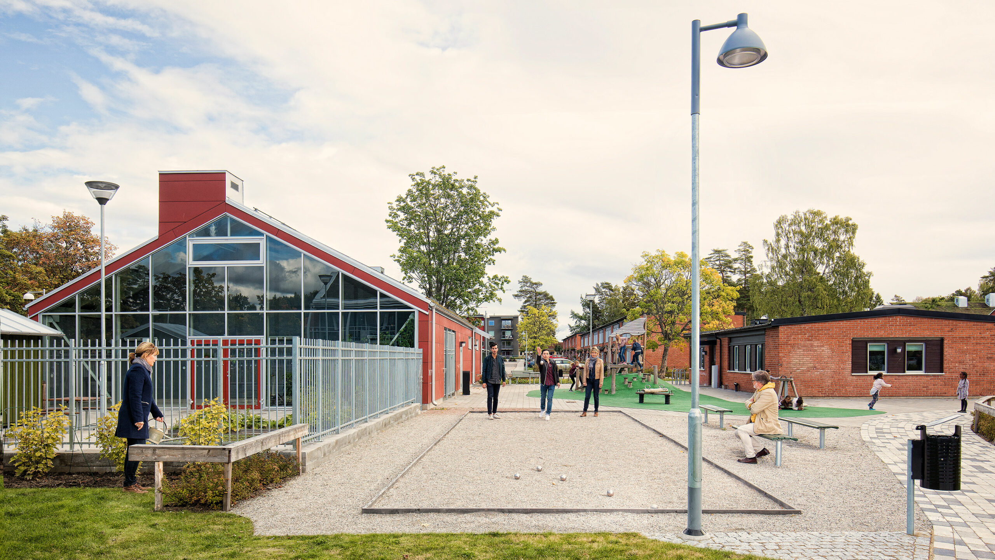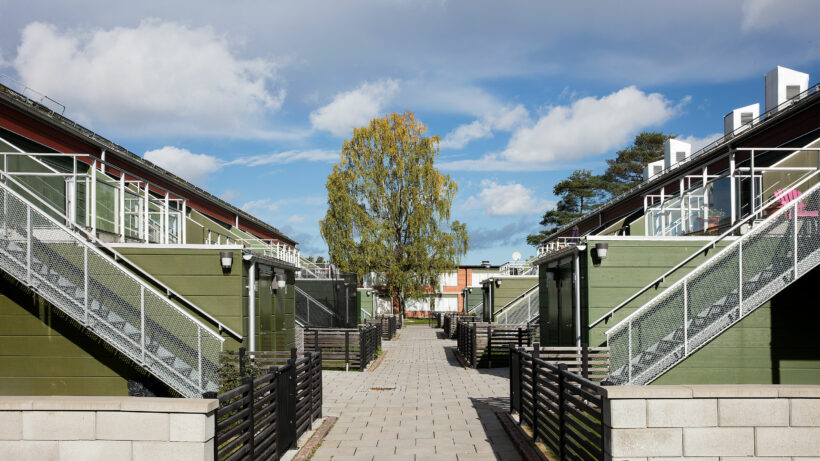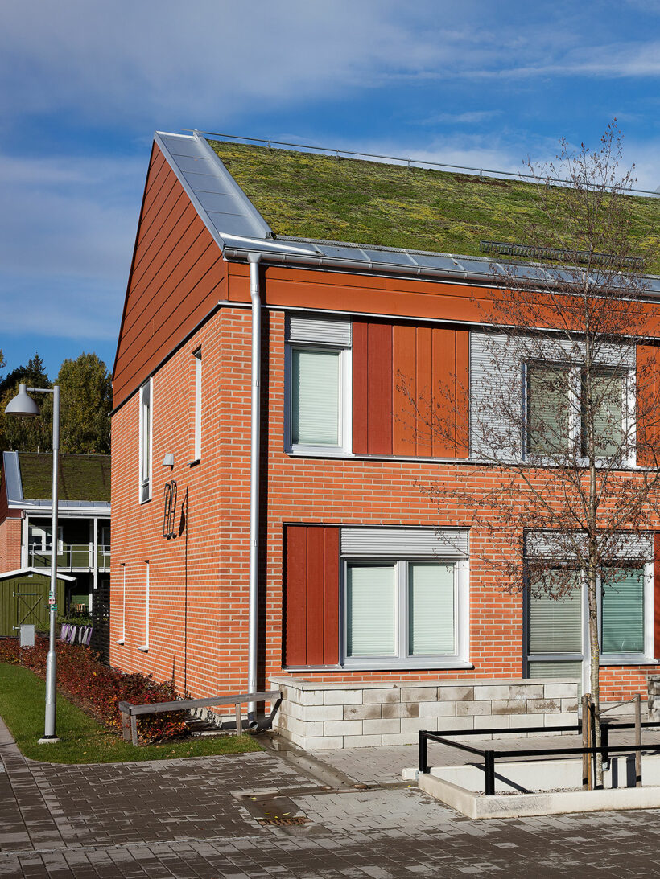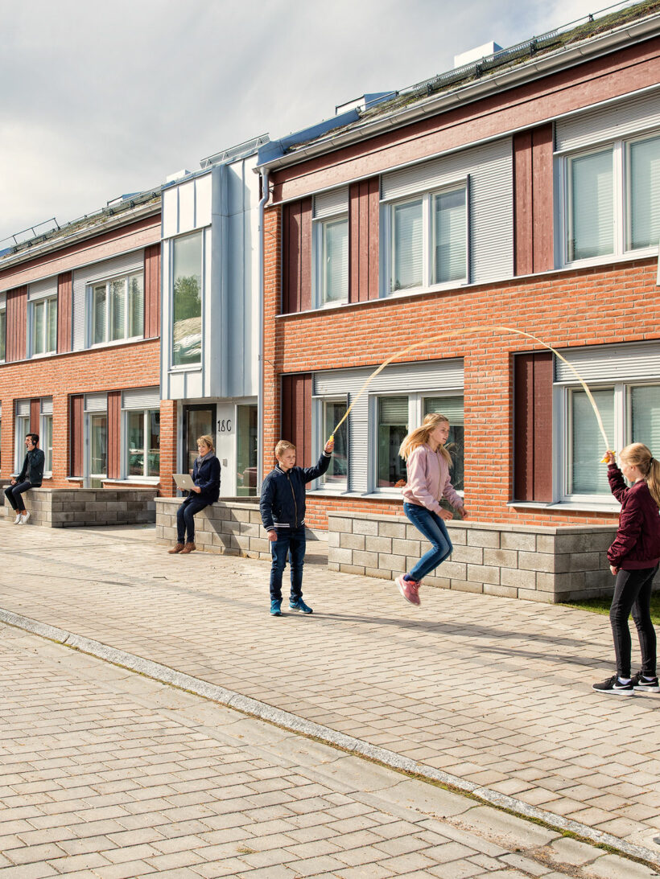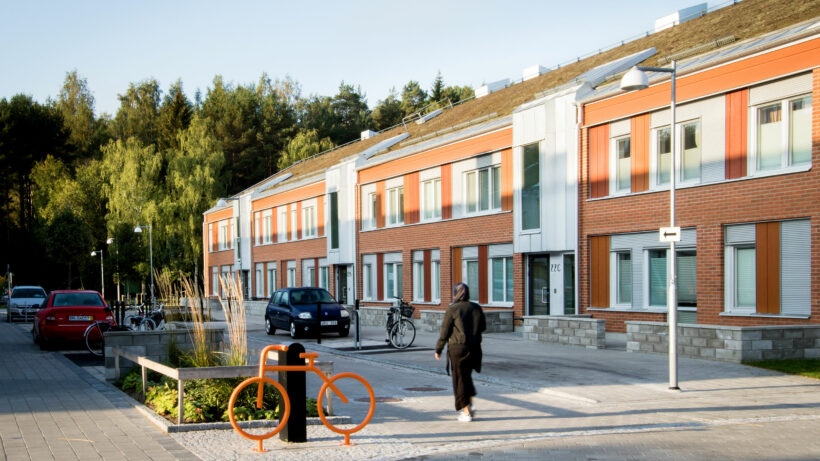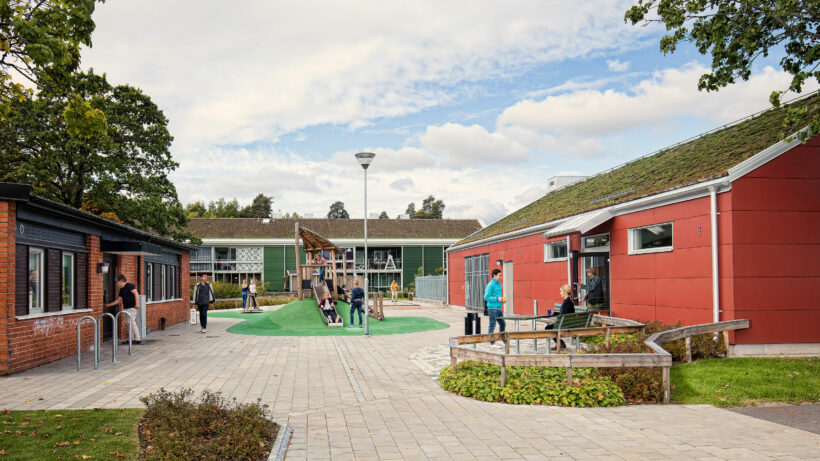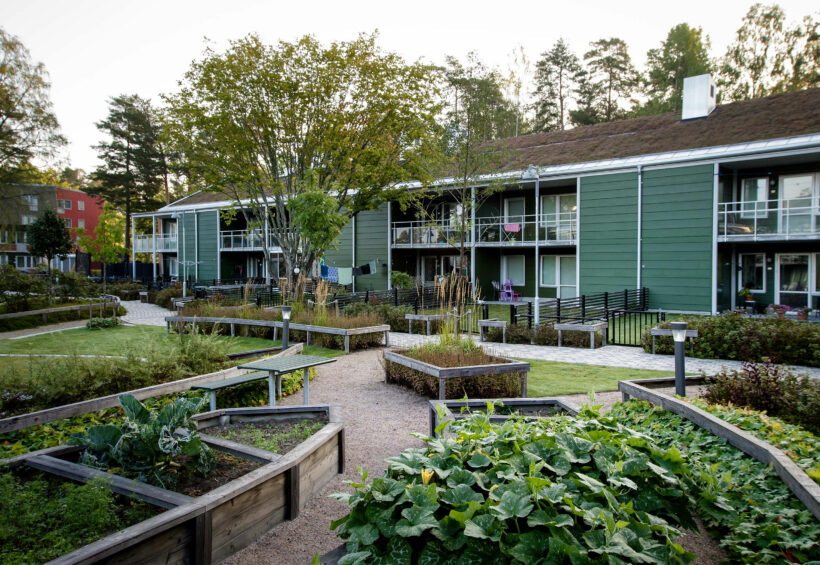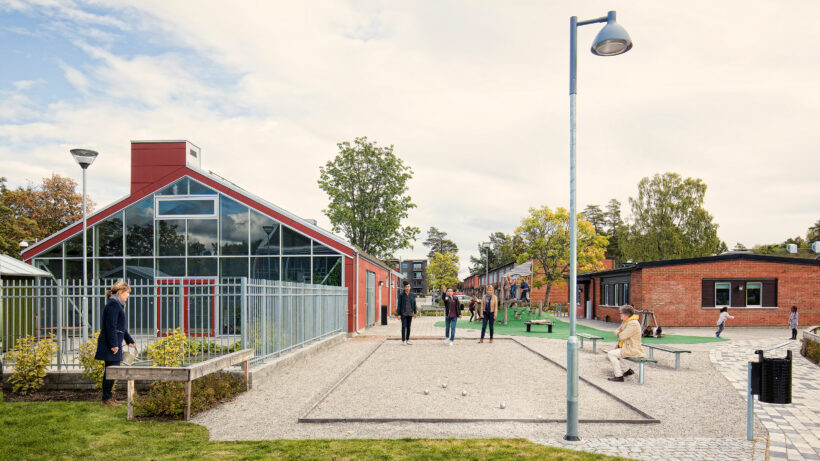Just over a decade ago, White was tasked with paving the way for a general plan for Vivalla that would facilitate a socially, architecturally, and economically holistic approach. From a technical standpoint, the buildings had served their time and Örebrobostäder was facing costly renovations. The time had come to take a holistic view of things and plan for the regeneration of this neighbourhood in a way that would address the major issues of social and economic exclusion. Every little renovation initiative had to be seen as part of the wider whole in order to create a more pleasant neighbourhood where residents felt comfortable spending time.
Getting to and from Vivalla by bike or on foot was seen as unsafe and under-prioritised. As the crow flies, central Örebro isn’t that far away, but the neighbourhood was almost cut off by a motorway with inaccessible slivers of greenery and a shopping area whose back faced Vivalla.
