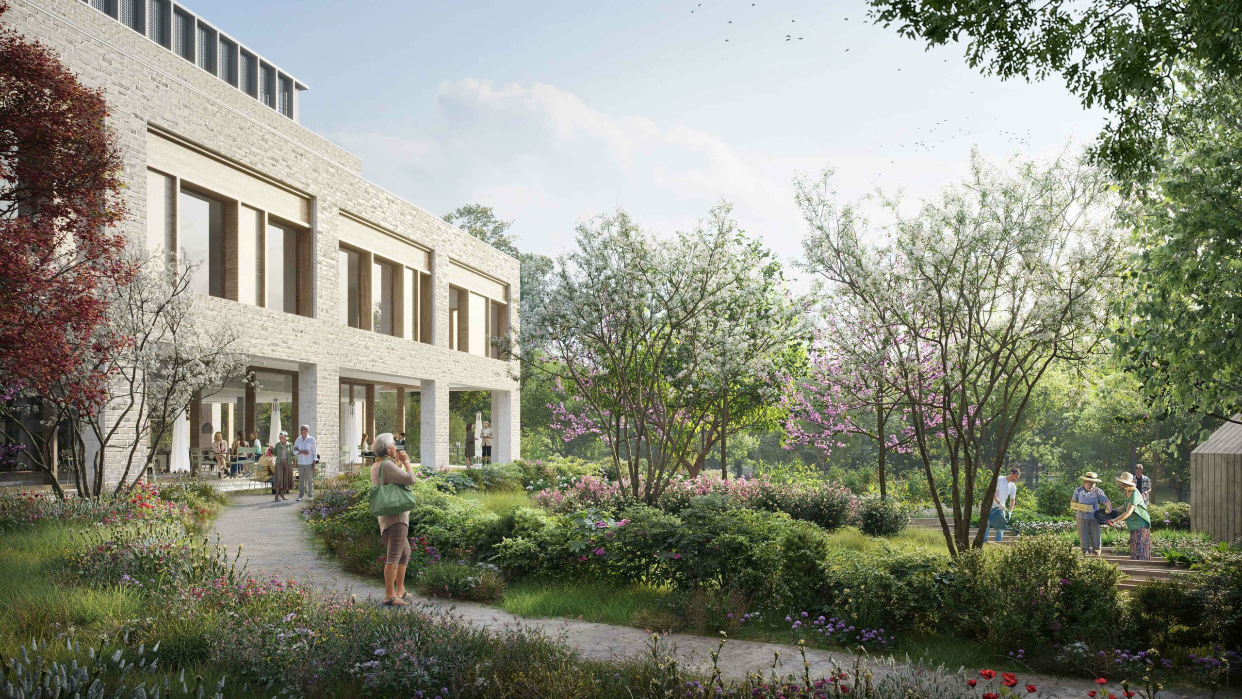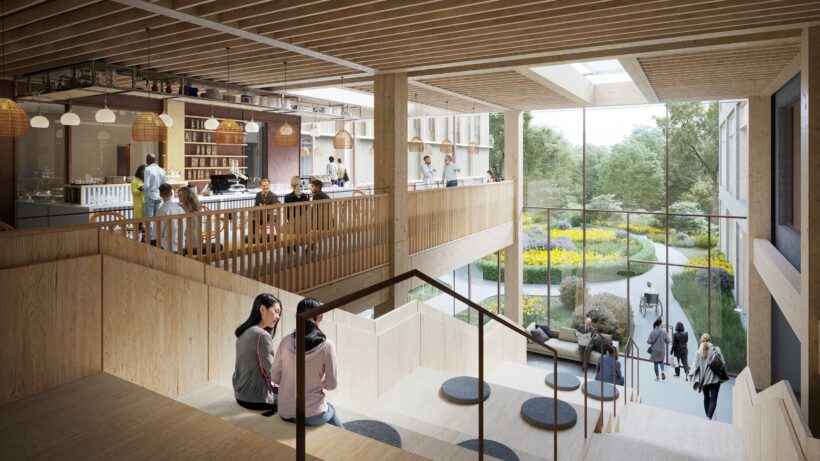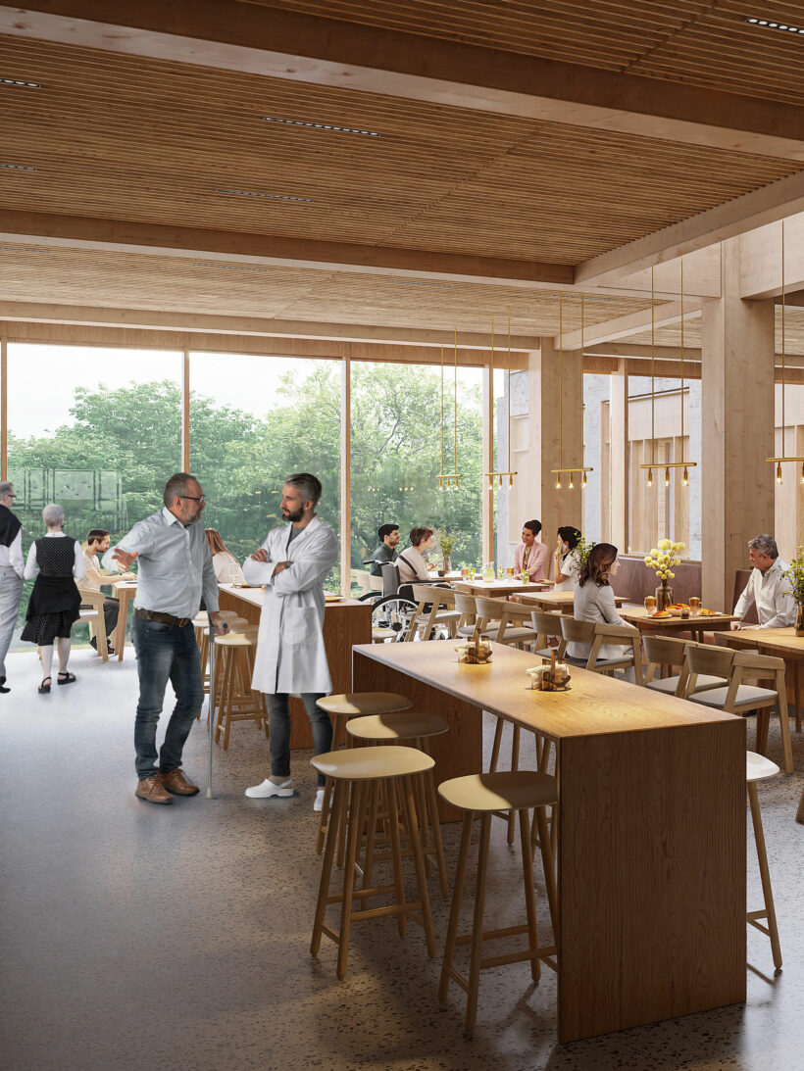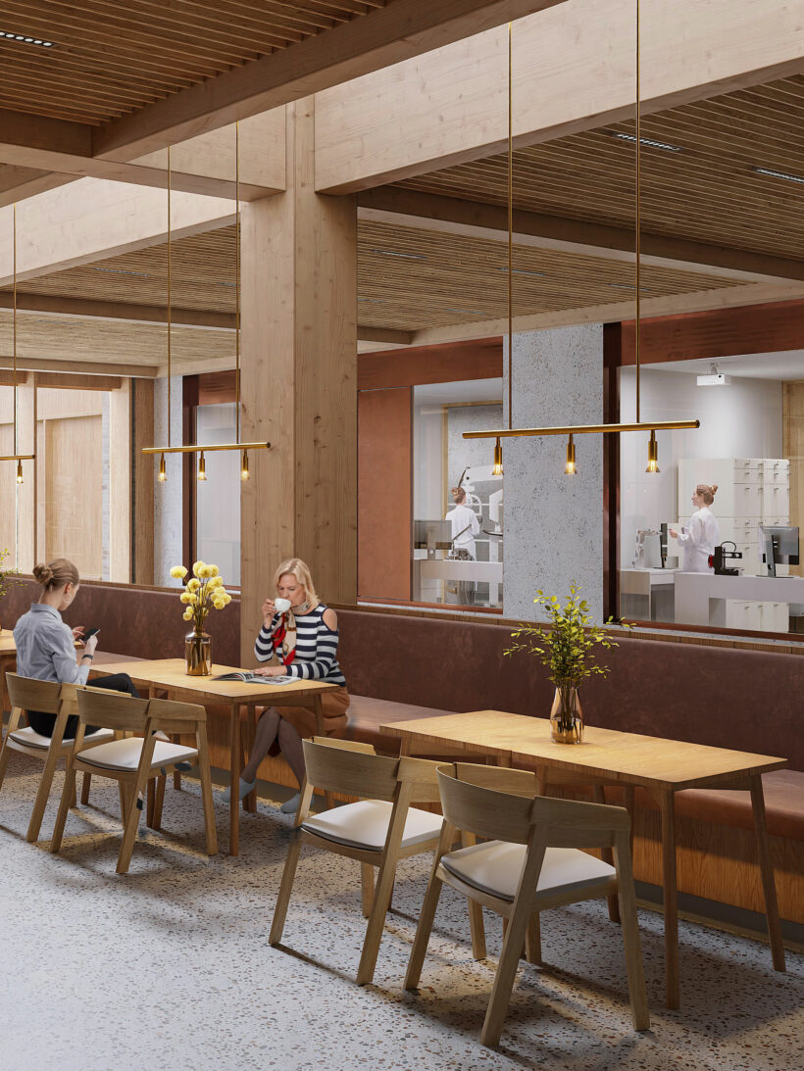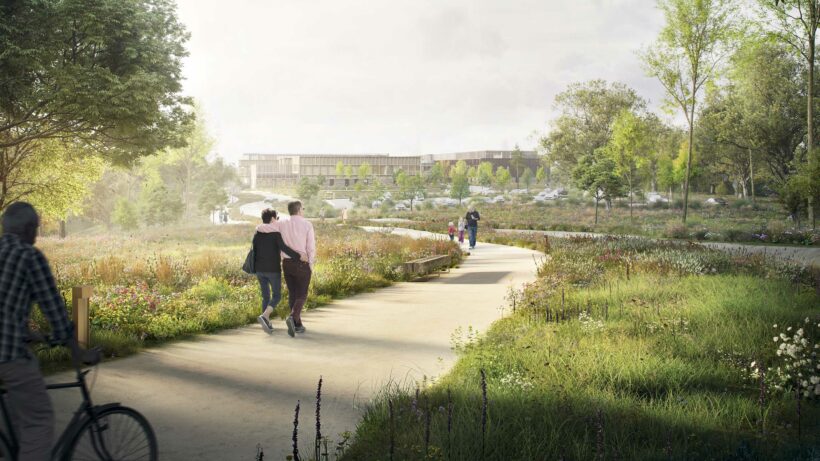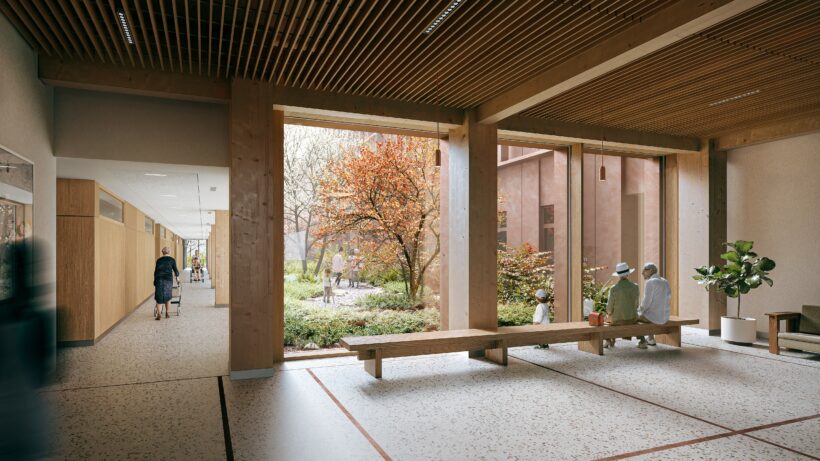High sustainability goals and natural materials
To meet the high sustainability goals, the building design prioritises local sourcing and natural materials with low carbon footprints that promote health and well-being. The scheme has a hybrid structural strategy, with mass-timber structure to public areas. Thanks to the use of materials such as hempcrete and mineral plasters that are breathable and flexible, a natural and calming environment is created for patients, relatives and staff.
To support a circular approach, the materials must be robust, easy to maintain, repair, or reuse. The design also seeks to reduce the amount of material used. This is achieved through an extremely compact and efficient building plan and optimised structural and material use strategy. Heat and cooling come from air heat pumps and solar cells are mounted on the roofs. The building aims to achieve at least BREEAM Excellent.
