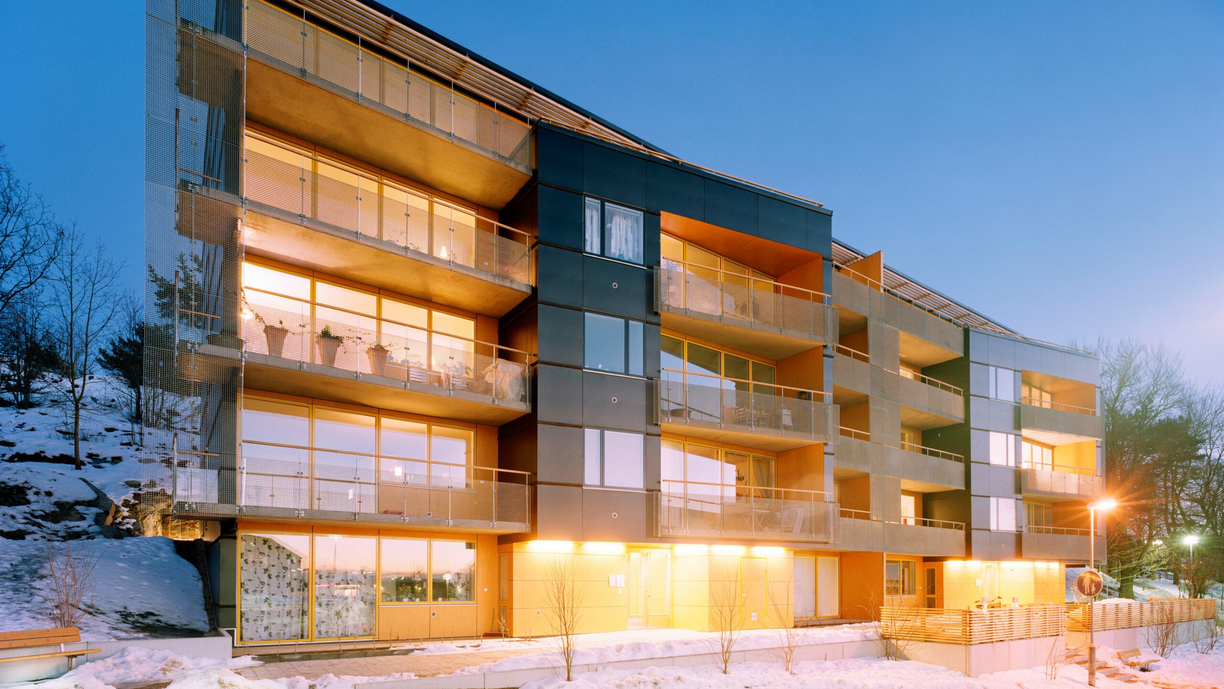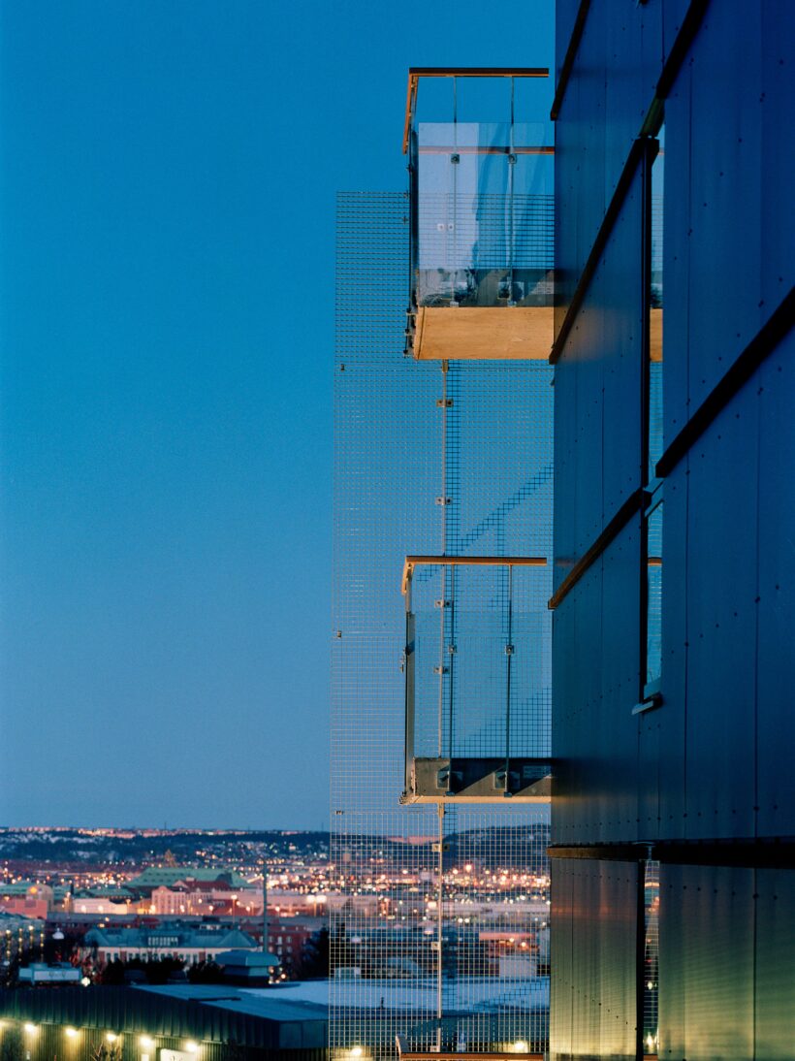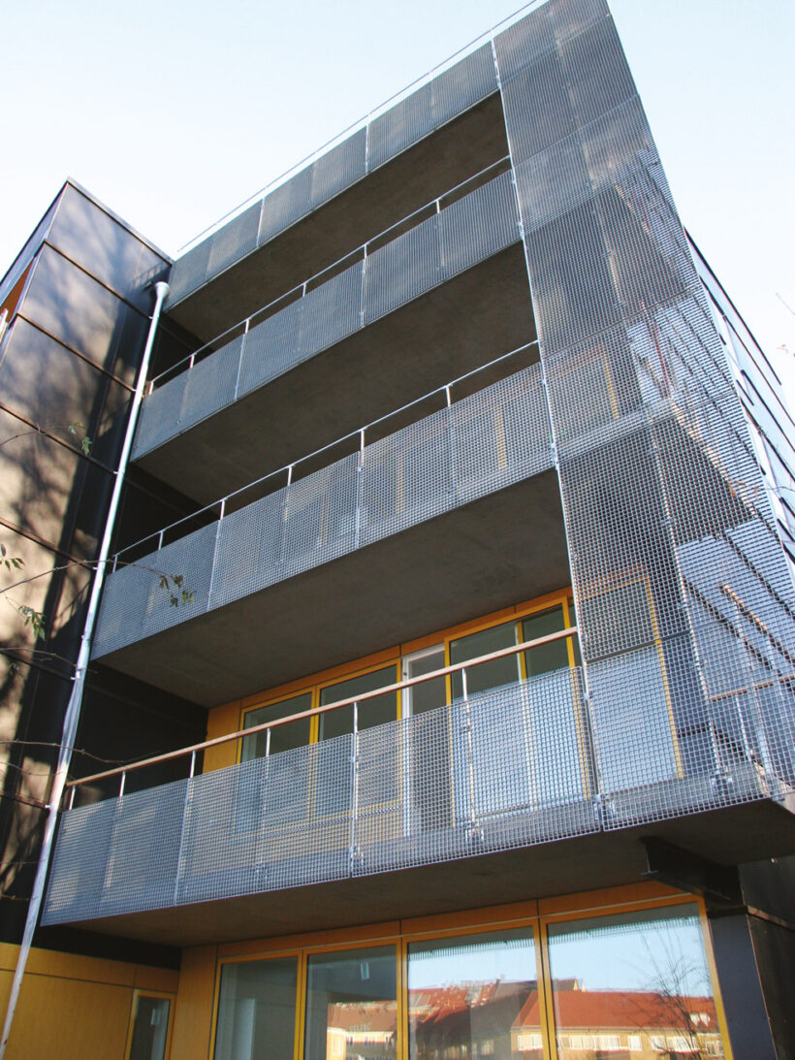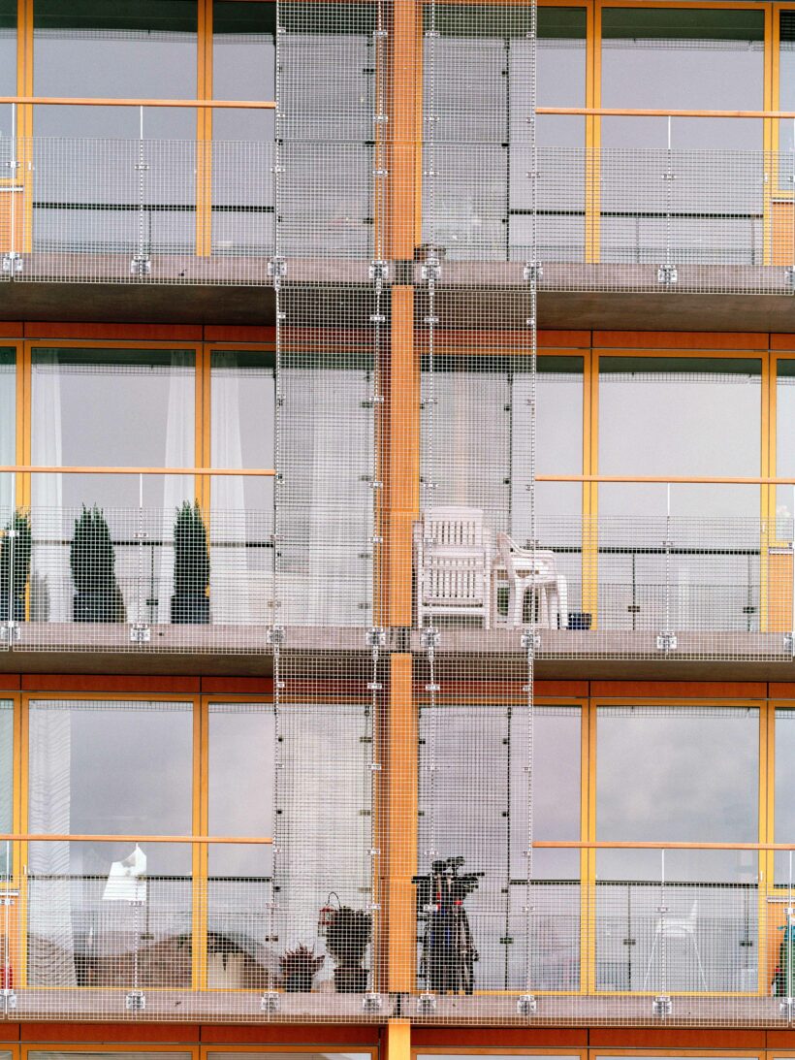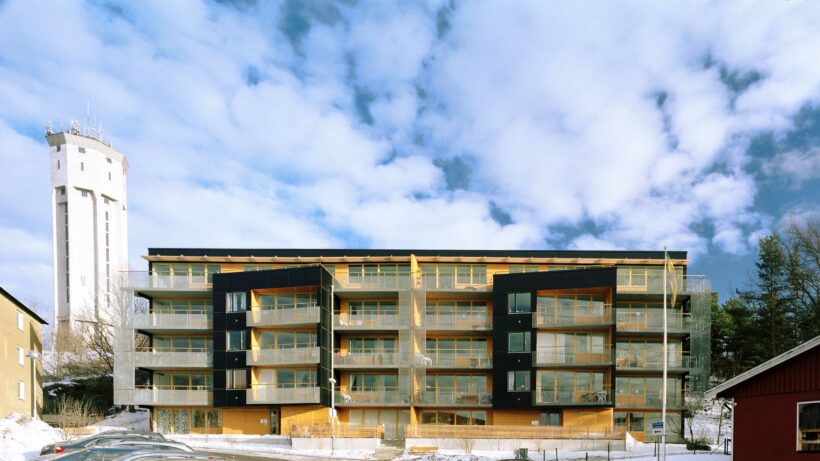High-quality living, design aspirations and cost minimising
White, in collaboration with builder FO Peterson, acting as both client and architect implemented one of the concepts and used this opportunity as a testbed to explore new sustainable solutions. The result is compelling; Vävskedsgatan is, essentially, as far as you can get from the stereotype of affordable housing; a building of high quality, pleasant in appearance and harmoniously in scale with the neighbourhood’s existing fabric and low energy use.
