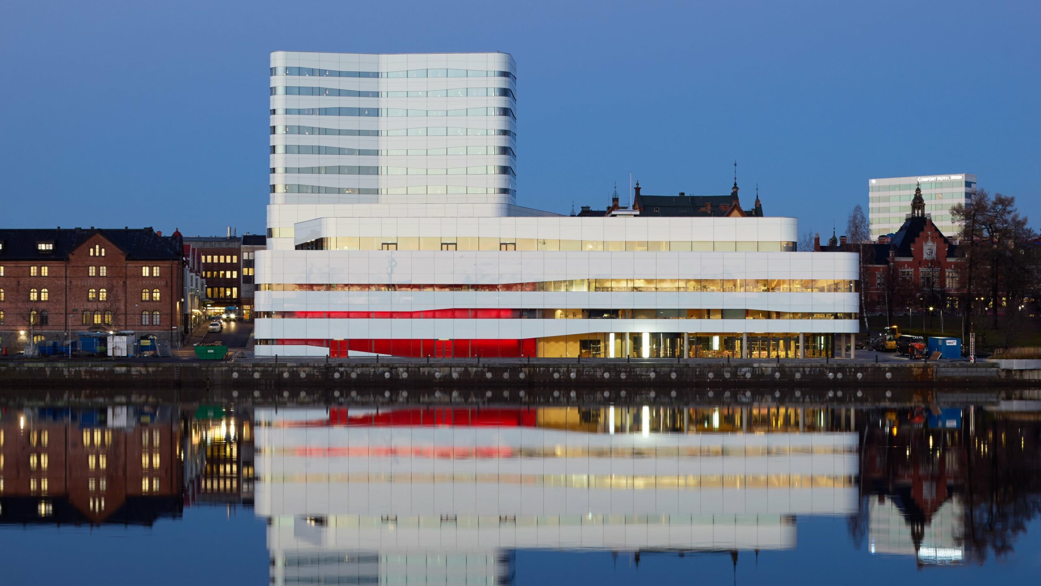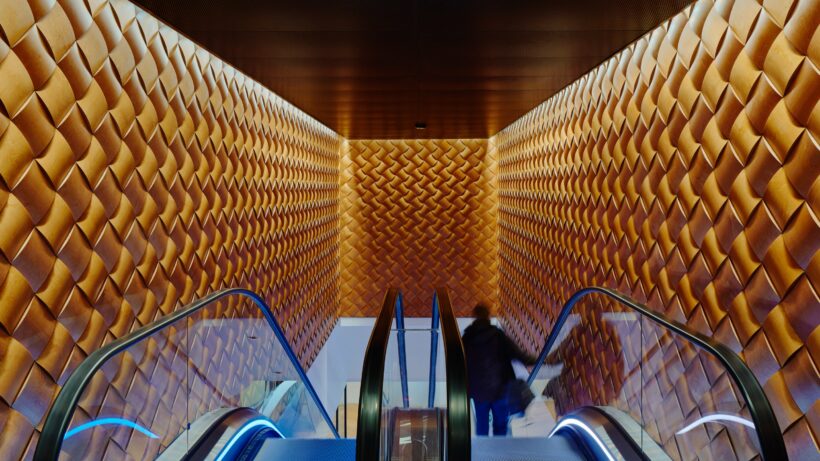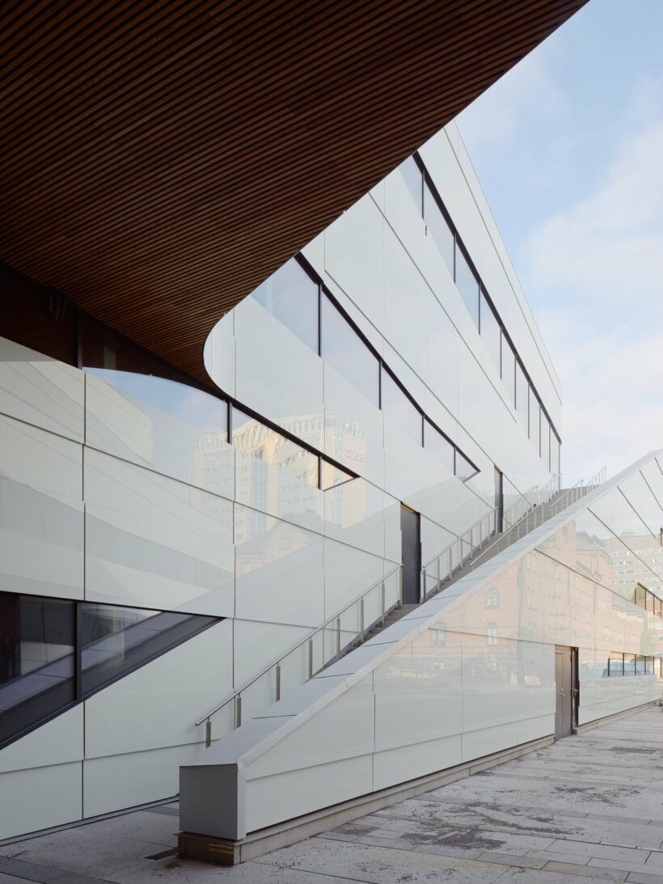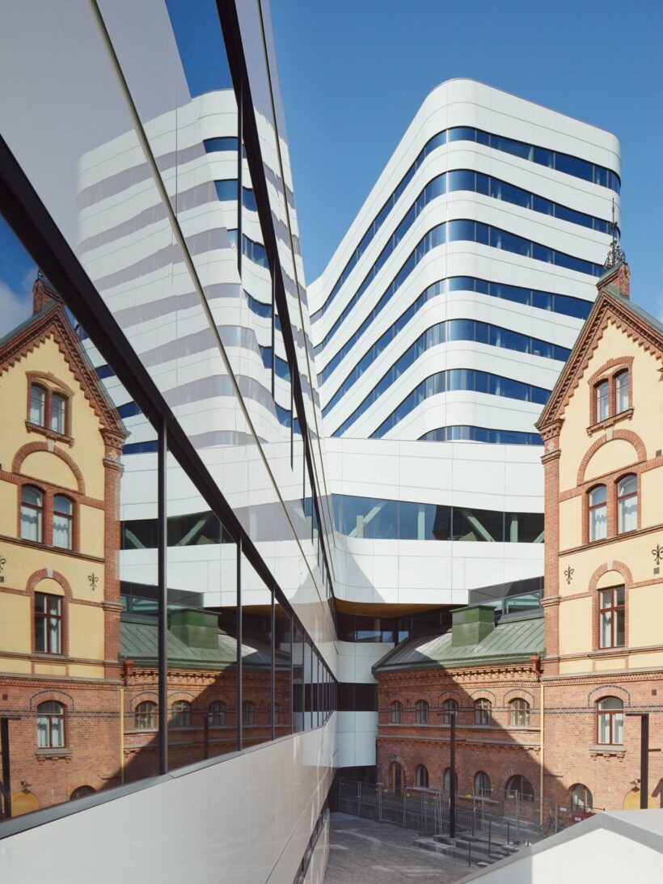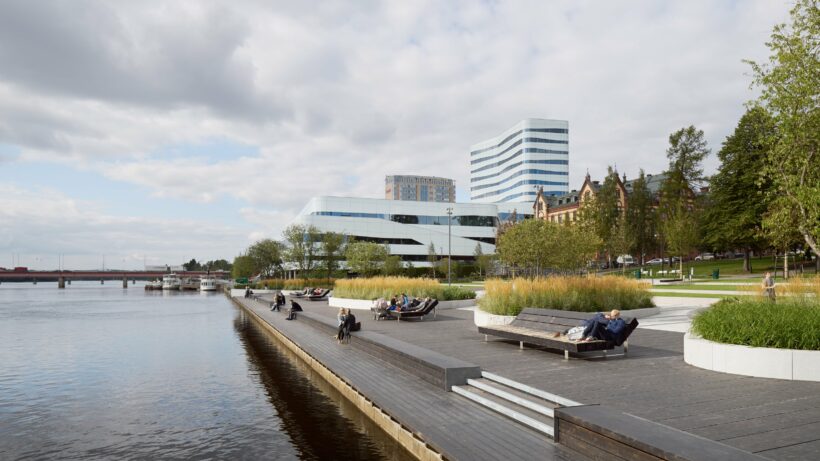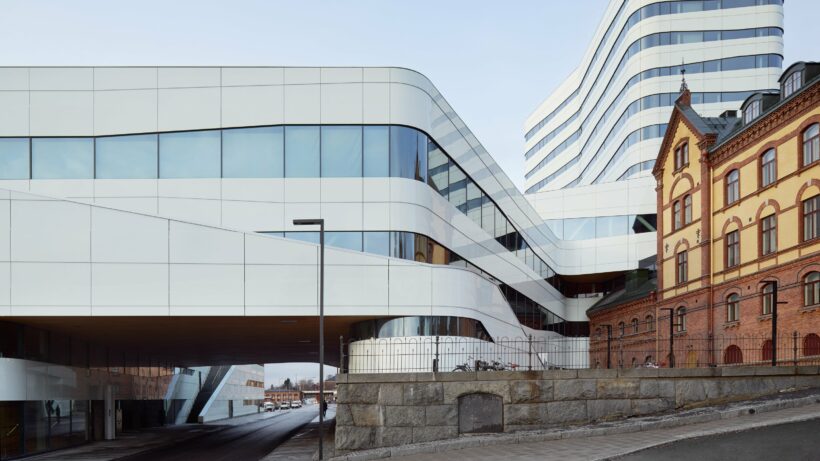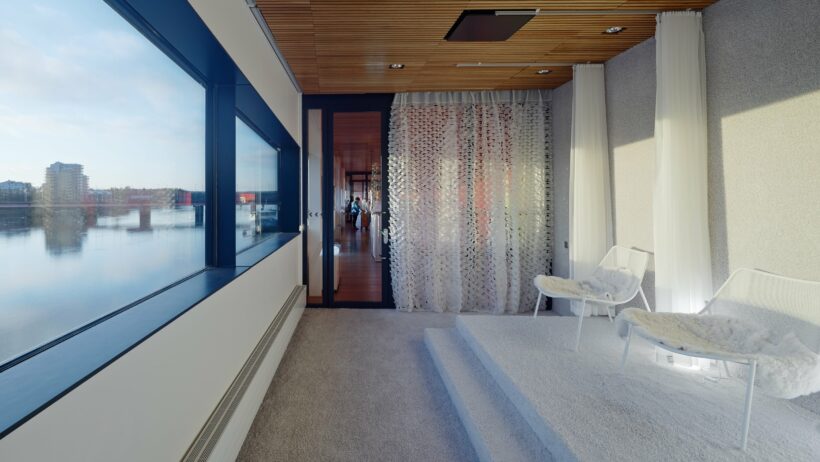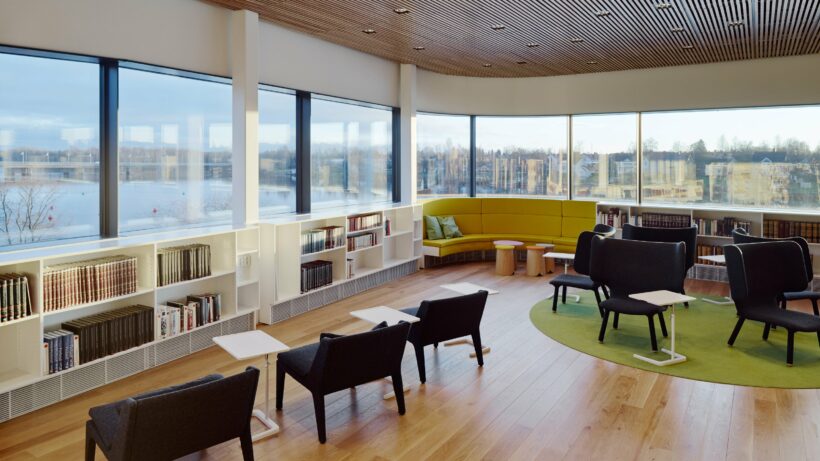A building that communicates with its surroundings
The architecture of the cultural centre takes its cue from this mesh of activities and functions, by wrapping the manifold functions of the building in one homogenous façade. A series of reflective glass ribbons woven together to form the building envelope creates a strong identity in one grand, unifying gesture. Glass was selected for the main façade material as it reflects the people, the sky, the river and the historic urban context; a building that communicates with its surroundings.
The weaving concept also influenced the building’s access points. There are no grand entrances or exits; six carefully placed routes into and through the building are accessible from three different levels. This design decision enables visitors to enjoy continuity in Väven’s endless array of experiences, as well as enhancing interaction between different areas. Despite the size and the array of different functions that make up the building programme, the volume of the cultural centre sits elegantly within Umeå’s historic urban fabric, occupying a relatively compact footprint.
