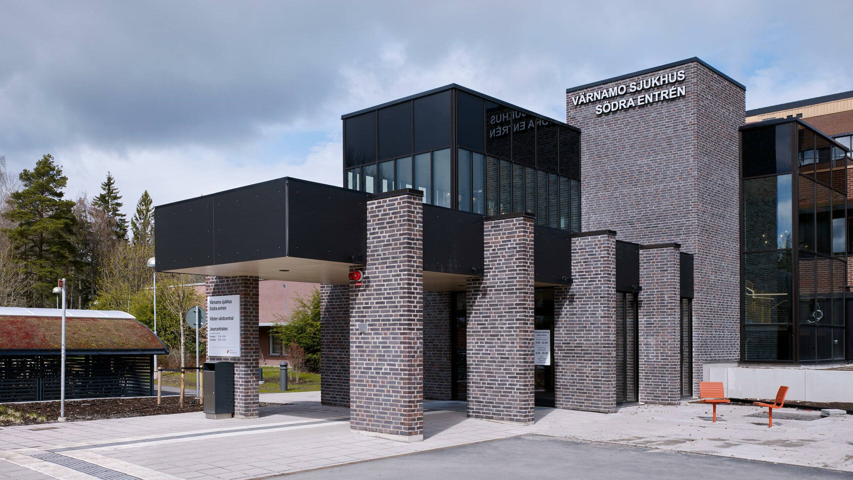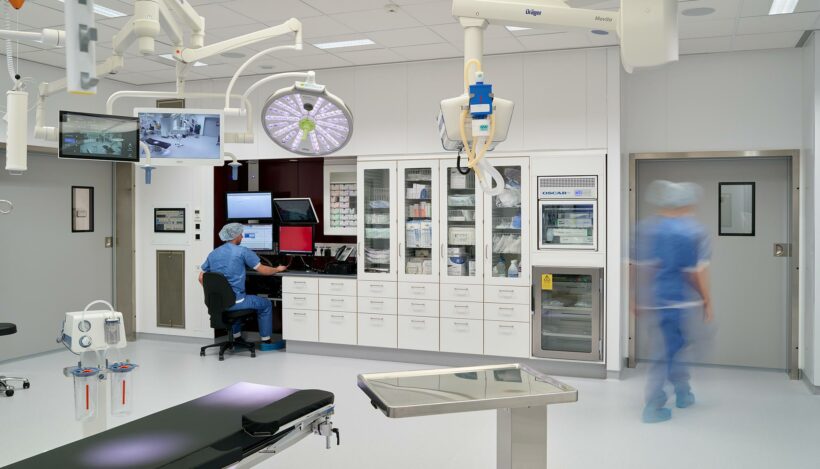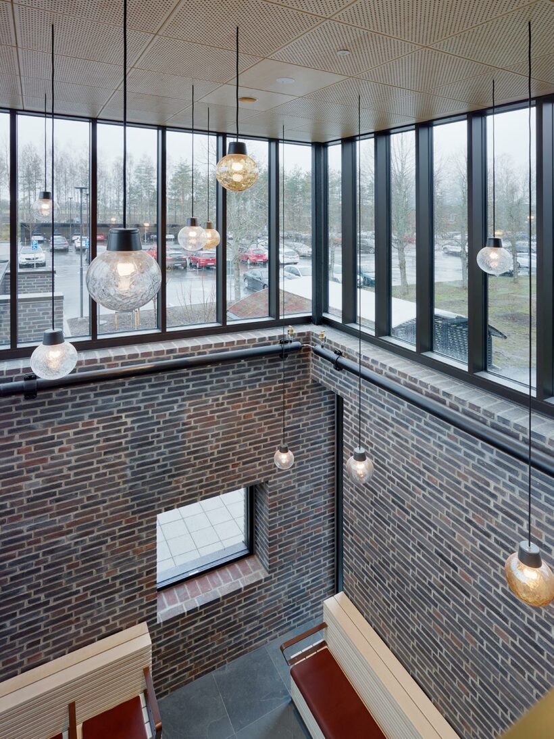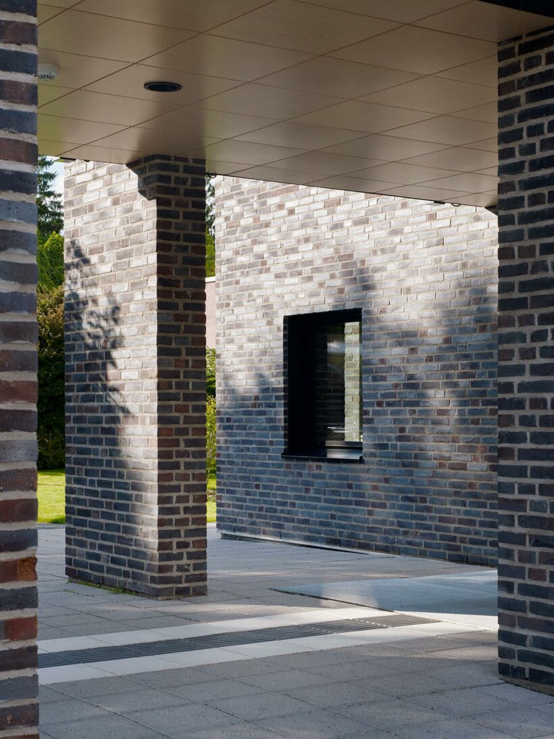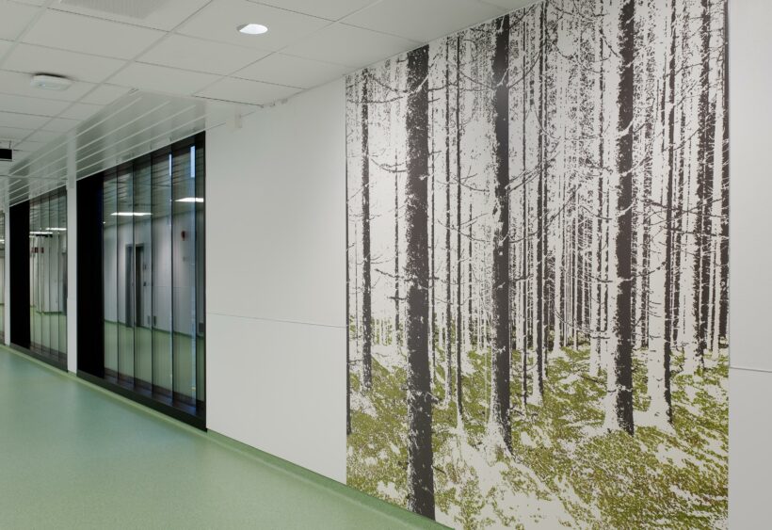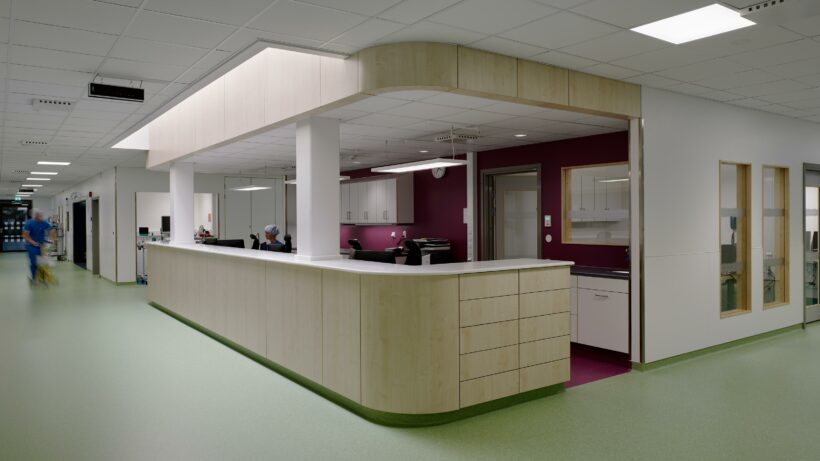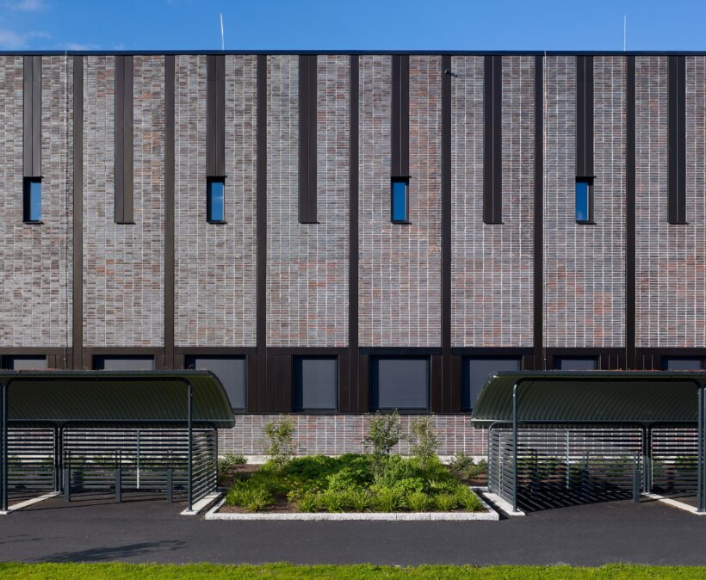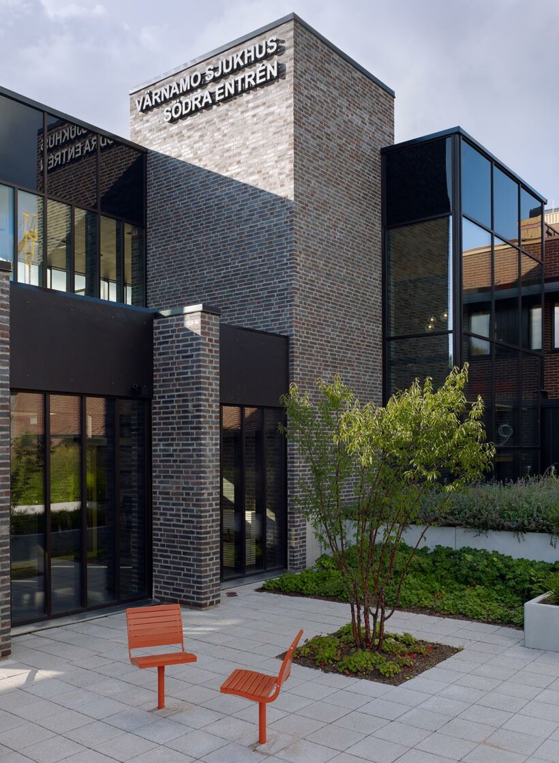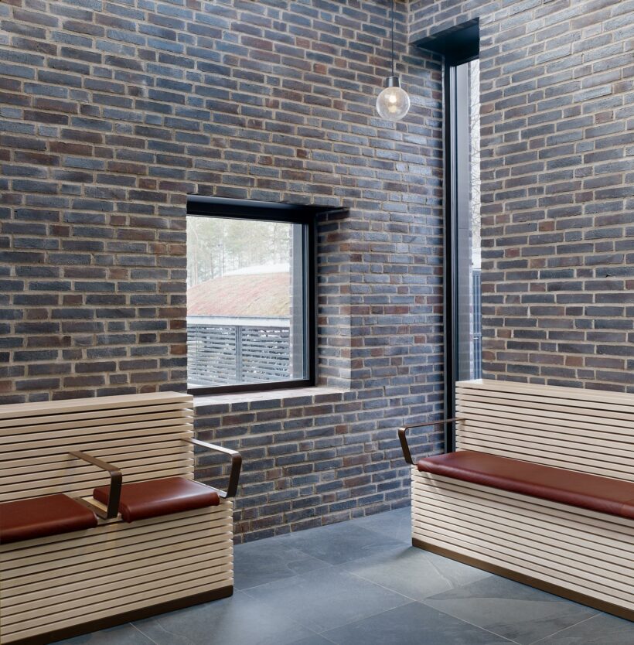Architecture as a natural part of the healing process
White Arkitekter has been working on a development plan and a number of renovation and construction projects at Värnamo Hospital for several years. The largest of these projects is the new surgical and intensive care unit.
The new surgical and intensive care unit provides new premises integrated into the 1970s hospital structure and the surrounding green areas. The exterior has been inspired by the existing buildings and their solid brick facades with vertical and horizontal slits filled with glass and aluminium.
